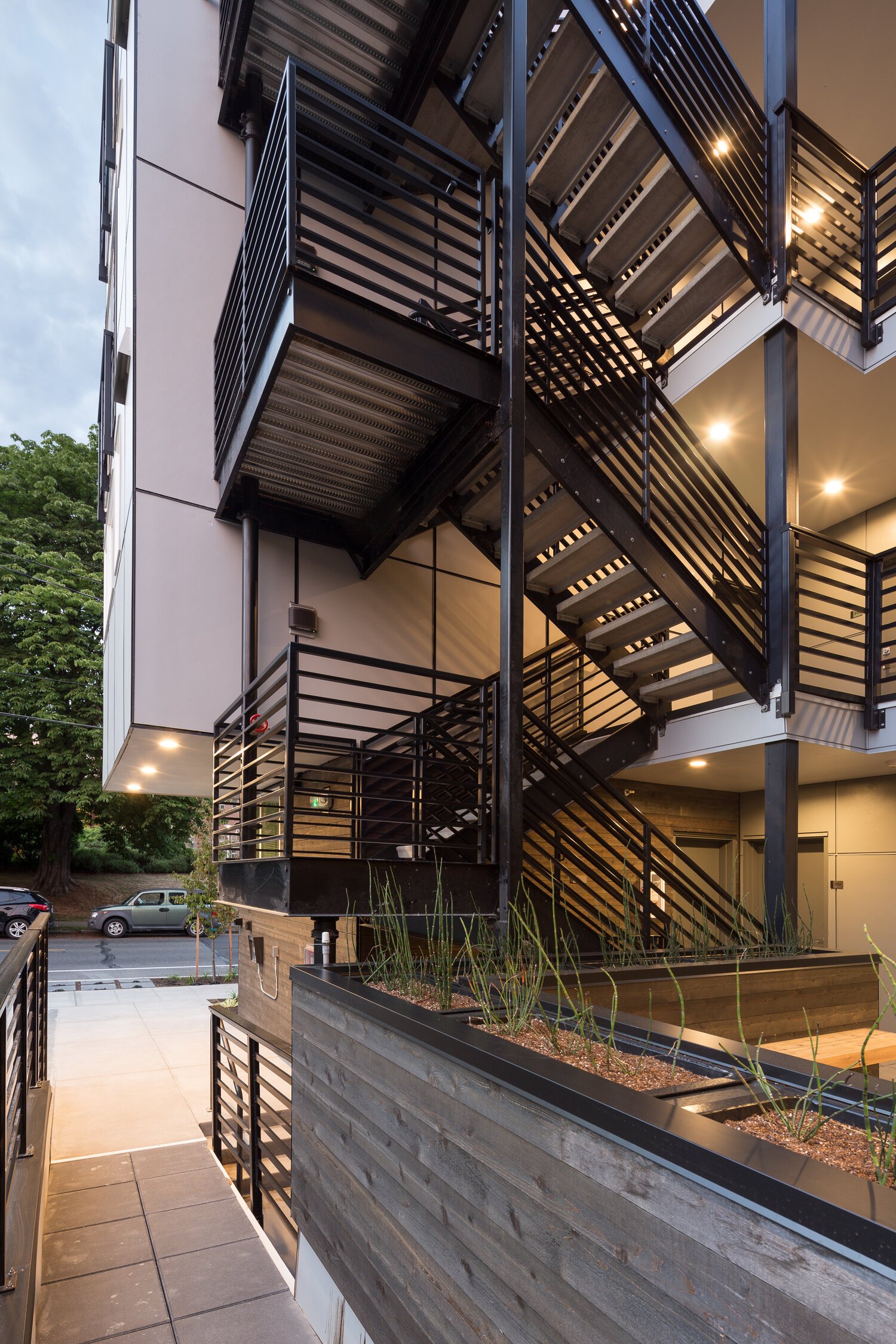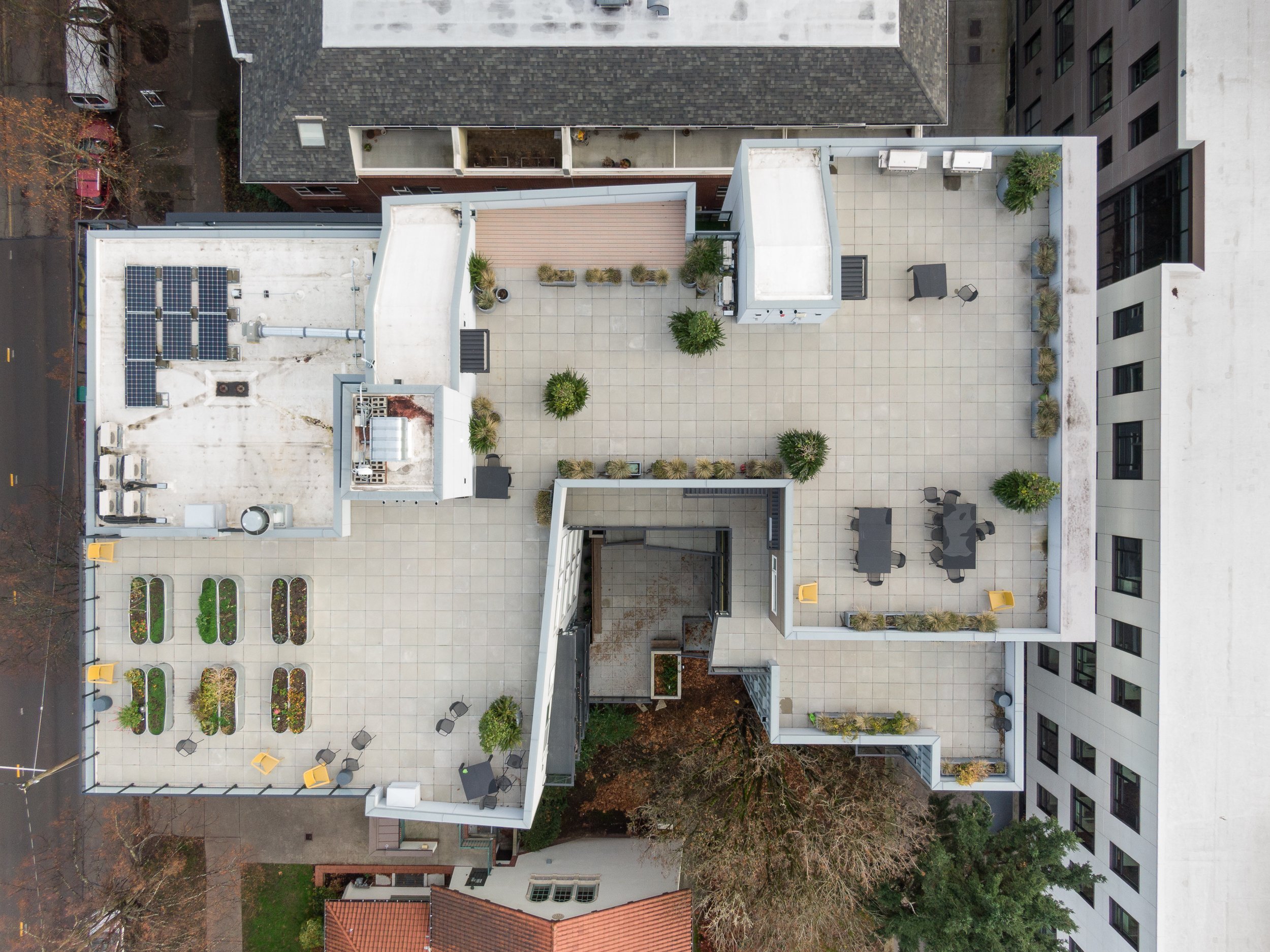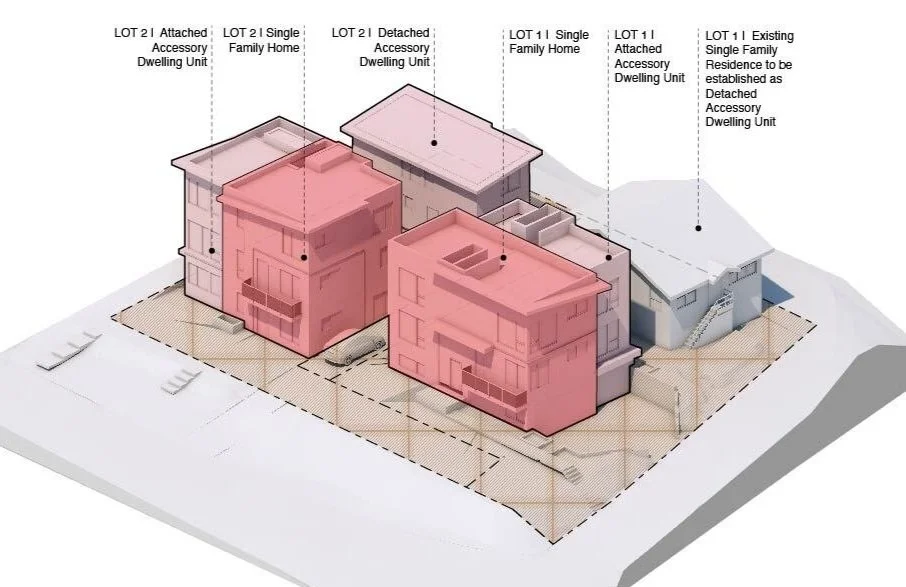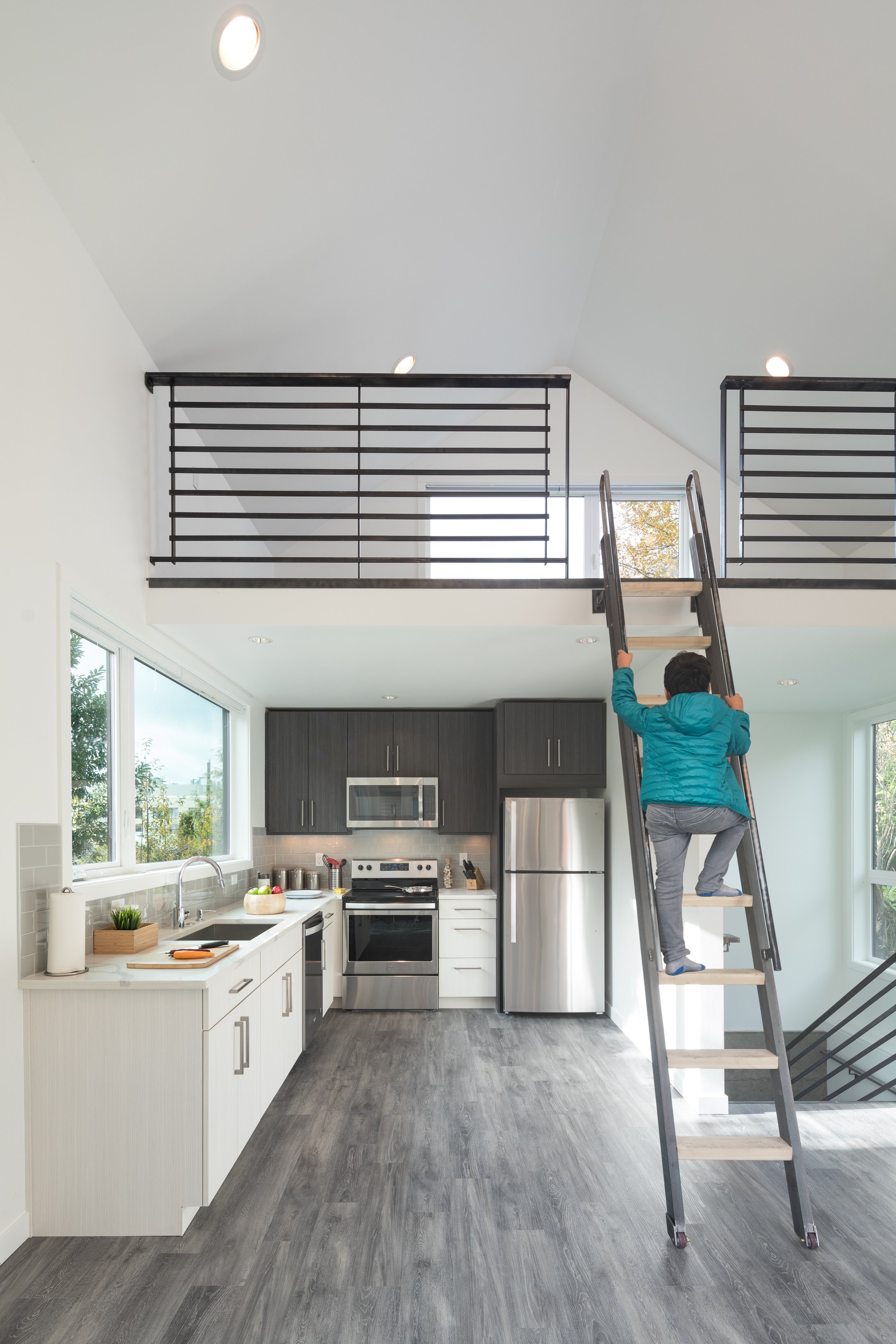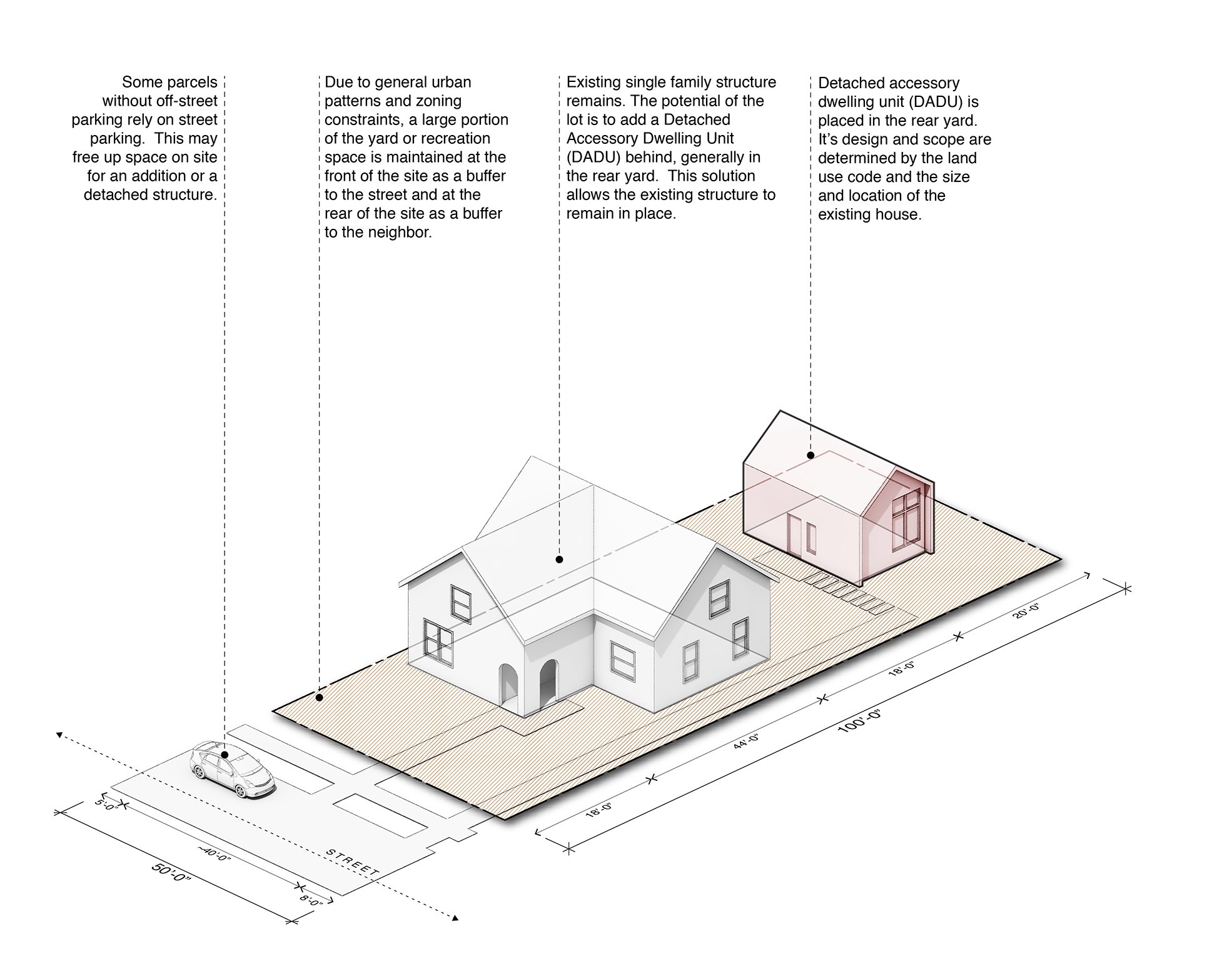Over the past year we have been exploring the history of b9 architects' projects in Seattle, focusing on the strategies we employ in each project to provide meaningful open space, both private and communal. These strategies are often limited by the city's municipal code regarding parking, especially in projects on single urban infill lots compared to those that can be designed over several contiguous lots. Creating meaningful shared and private outdoor open space is an important aspect of b9 architects' design philosophy, reflecting our commitment to enhancing the quality of life for residents while contributing to the overall design of the urban fabric. In response to local codes, our approach varies based on the size and nature of the project, with a keen understanding of how the availability of space impacts design possibilities.
In single lot projects, b9 architects faces limitations in open space strategies. Often provided in private amenity spaces or raised courtyards at the project's center, shielded from public view, the spaces are smaller or individual. The challenge lies in optimizing the limited space while adhering to the code requirements, specifically around parking. The presence of alleys significantly improves the design possibilities for open spaces on infill urban lots. Courtyards become more feasible when alleys provide access to required on-site vehicle parking since the parking can remain at the edge of the site. When alleys are absent, open space is in direct competition with vehicle access, turnaround and parking. This circumstance often results in a woonerf strategy for the parking, an area shared by pedestrian and vehicle uses.
As project sites expand to include abutting lots, b9 architects gains more flexibility in creating more thoughtful site planning and larger shared open spaces. The design team leverages the increased size to incorporate diverse strategies. In Urban Canyon for instance, a project consisting of three infill lots on a corner in Seattle’s Central Area, there was ample space for both a large central courtyard and two shared pedestrian paths that connect to the abutting streets. The project created its own “alley” at the rear of the site to provide access to parking for each unit at the edge of the site. Row 1412, on the other hand divides the courtyard space into private yards for each unit that connects in a larger shared area between all the homes with parking accessed from the street below the units. Our largest project to date designed on 13 adjacent infill lots in Seattle’s Central Area, the un-built First Central Station, exemplifies the community-oriented approach. In the design phase we worked with representatives of multiple Seattle community groups to design a 10,000 square-foot courtyard that would be a privately owned and managed public space [POPS]. Adjacent to the POPS were small private patios that buffered family-sized units at the ground floor, and a large plaza for overflow of the proposed commercial uses. The project planned to provide below grade overflow parking for adjacent commercial uses and Washington Hall, a legacy community performing arts building, and an engaging space for the whole neighborhood that connected to multiple street frontages.
In examining the courtyard strategies of two townhouse projects, Solhaus and Viewhaus, b9 architects was able to adapt to site constraints to create vibrant communal spaces. Solhaus, developed over two lots, features a large central courtyard, leveraging the ample space to foster community interaction. The courtyard is a focal point for the ten units, with several having garage-style roll-up glass doors that facilitate a seamless indoor-outdoor connection, enhancing the living experience. Conversely, Viewhaus, constrained to a single lot, employs a different approach to maintain an open communal space. One of its five units is elevated above ground level, optimizing airflow and light in the shared courtyard below. This strategy not only enhances the quality of the shared space but also demonstrates how thoughtful design can overcome spatial limitations. In both projects, strategic parking solutions are employed to maximize the available open space, reinforcing the importance of parking considerations in urban townhouse developments.
When space or budget constraints prevent the inclusion of large courtyards, front stoops offer an effective alternative for fostering social interaction and activating the site edges. This approach, common in East Coast streets where rowhouse design is well established, brings neighbors together at the front of their homes, creating opportunities for casual encounters and community building. Our projects Row 1412 and Galer Rowhouses exemplify this strategy, incorporating front stoops along with private outdoor spaces to encourage social interaction. These stoops serve as transitional zones between the public street and the private home, enhancing the streetscape while providing residents with a semi-public space to engage with their community. This approach demonstrates b9 architects' adaptability in using various design elements to achieve communal interaction in different urban contexts.
b9 architects frequently incorporates exterior walkways and stairways in their apartment designs to enhance shared courtyard spaces by encouraging spontaneous and planned interactions. Projects like Courtyard L, Ship Street, and Fremont Portal exemplify this strategy. At Ship Street, a “floating” volume of apartment units creates an exterior covered lobby, adding a dynamic architectural element while fostering a communal atmosphere. The Courtyard L project connects most units directly to the courtyard, providing a shared space for residents that also offers a buffer from the adjacent street. Fremont Portal uses a carved-out central courtyard to increase light and air circulation to all units and adjacent lots, benefiting an adjacent historic library and meeting city requirements for the project’s approved contract rezone. These projects highlight how exterior circulation can transform courtyards into vibrant, shared spaces that enhance the overall living experience.
In the current development climate, the feasibility of multiple lot projects is challenged. In order to lessen the impact of Seattle’s Design Review process, thus saving time, fee, and complexity, clients often opt to develop adjacent individual parcels under separate multiple permits rather than bundling them together under one design application. Additionally the Single Family, Accessory Dwelling Unit [ADU], Detached Accessory Dwelling Unit [DADU] cluster has emerged as a viable option in the Neighborhood Residential [NR] zone, where Design Review is not required altogether.
b9 architects' commitment to meaningful open spaces in Seattle's residential projects reflects a nuanced understanding of urban development challenges. While the triple lot projects that once allowed for expansive open spaces are less prevalent, the firm remains at the forefront of innovative design, exploring new strategies to maximize community value in the evolving development landscape. As Seattle continues to grow and change, b9 architects stands poised to contribute to the city's architectural legacy with their thoughtful approach to open space integration in residential projects.
To read more about ADU and DADU’s in Seattle, read our blog here.











