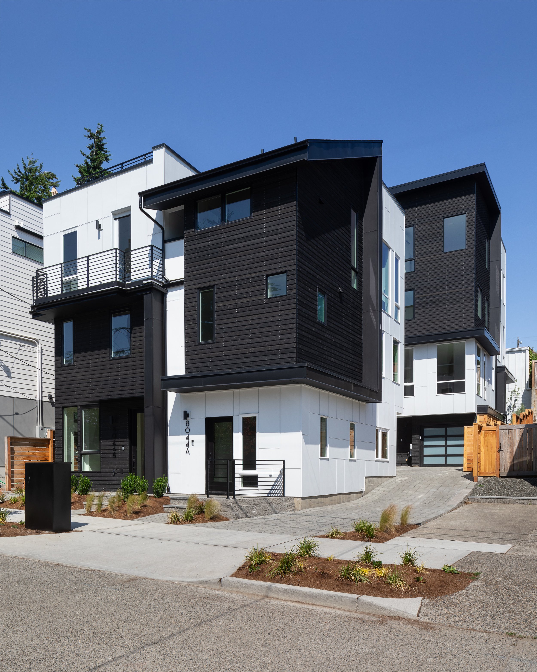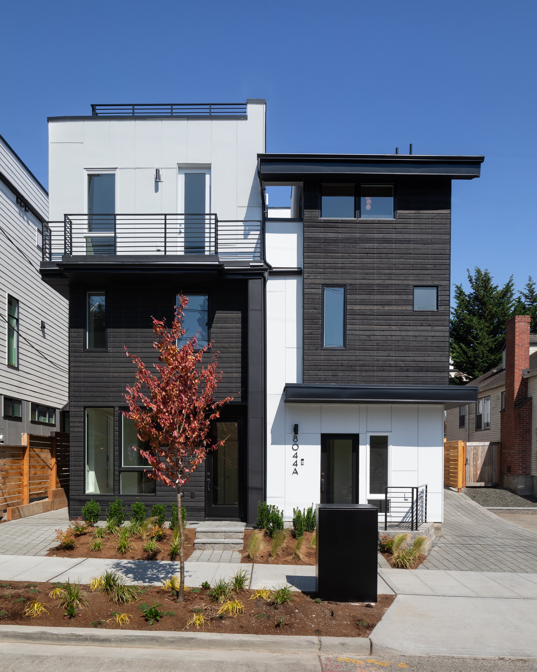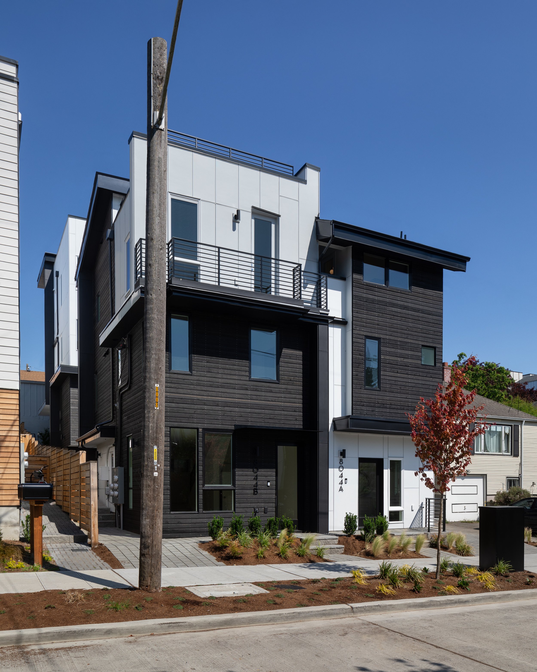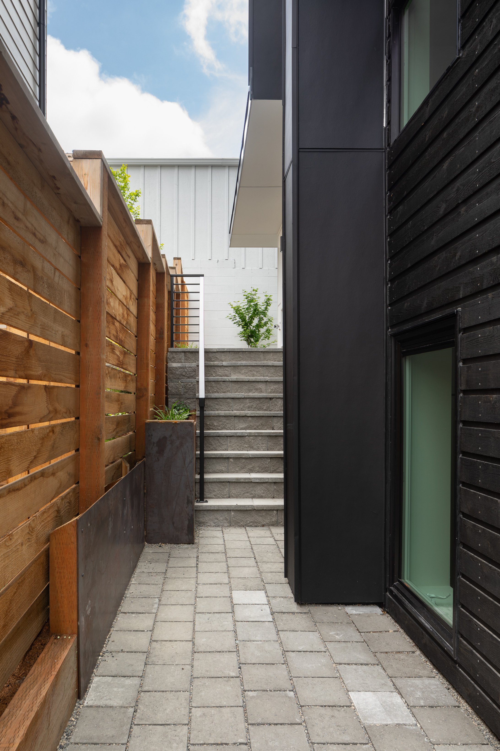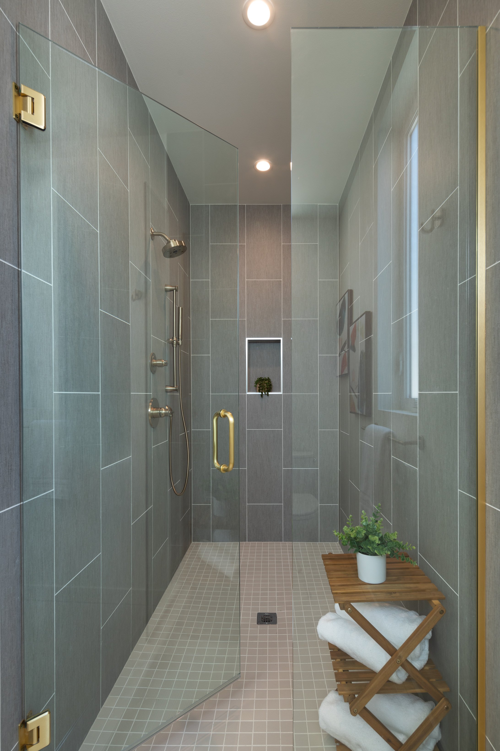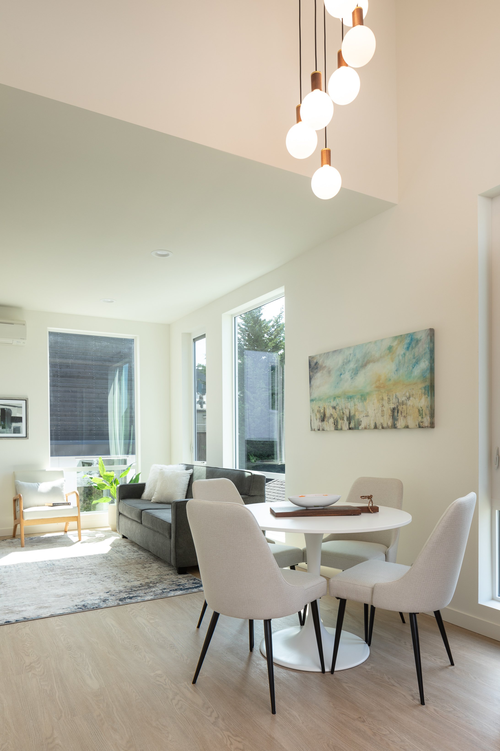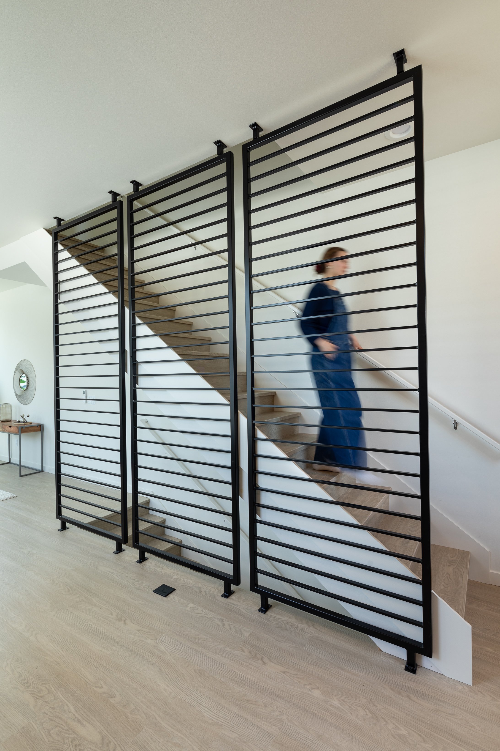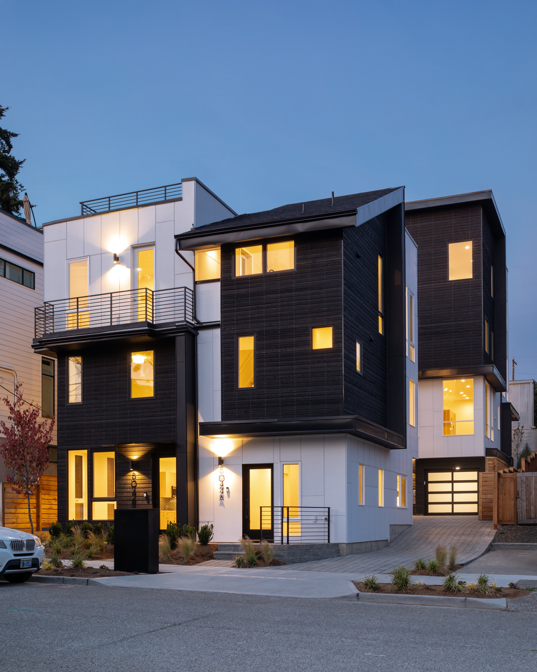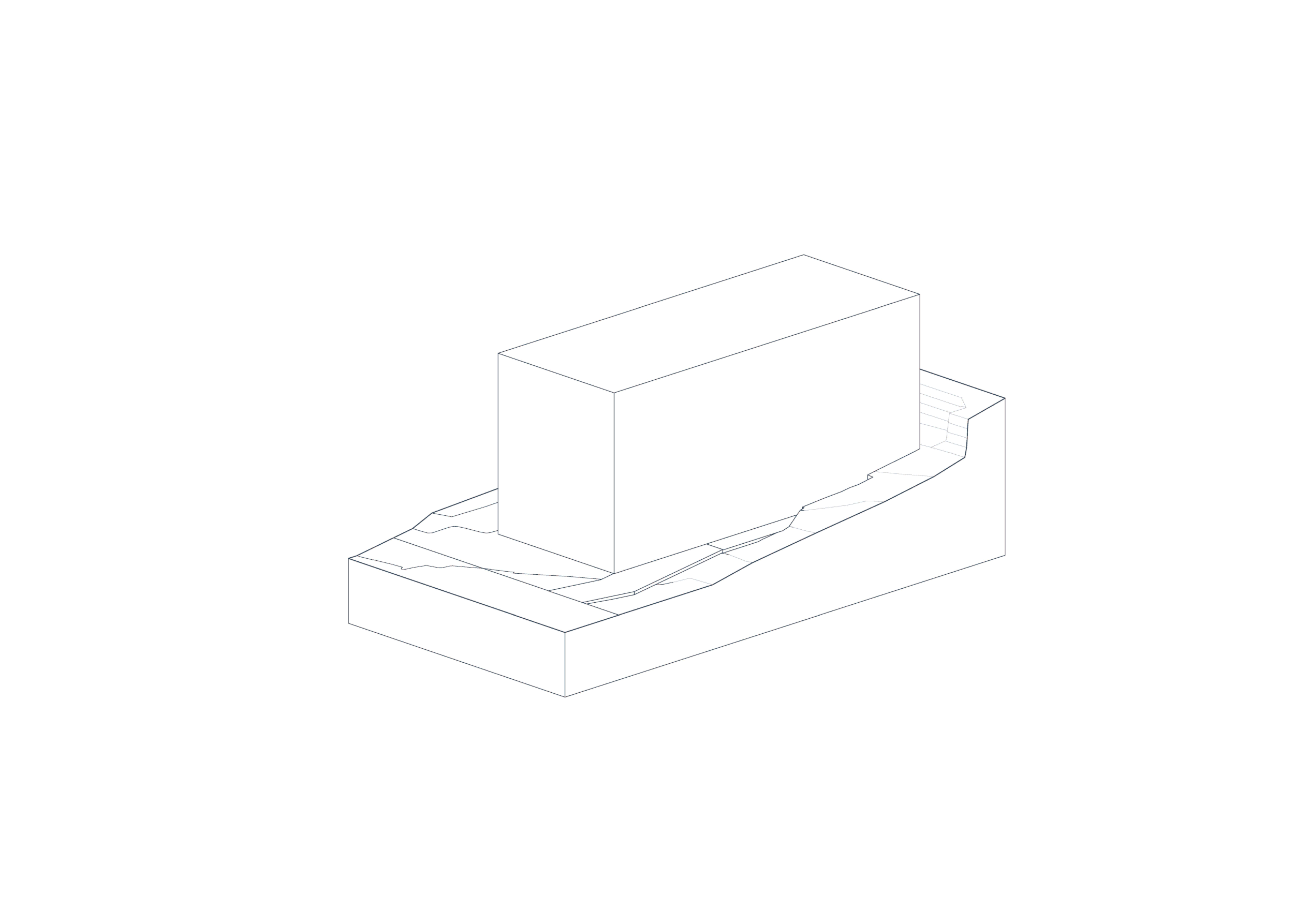
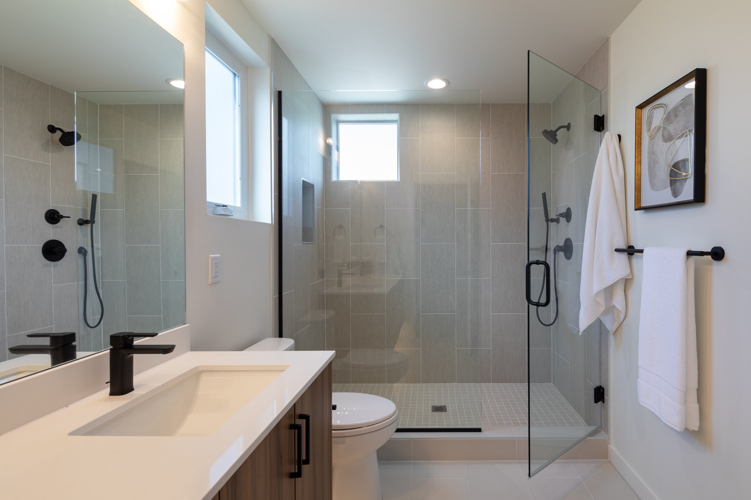
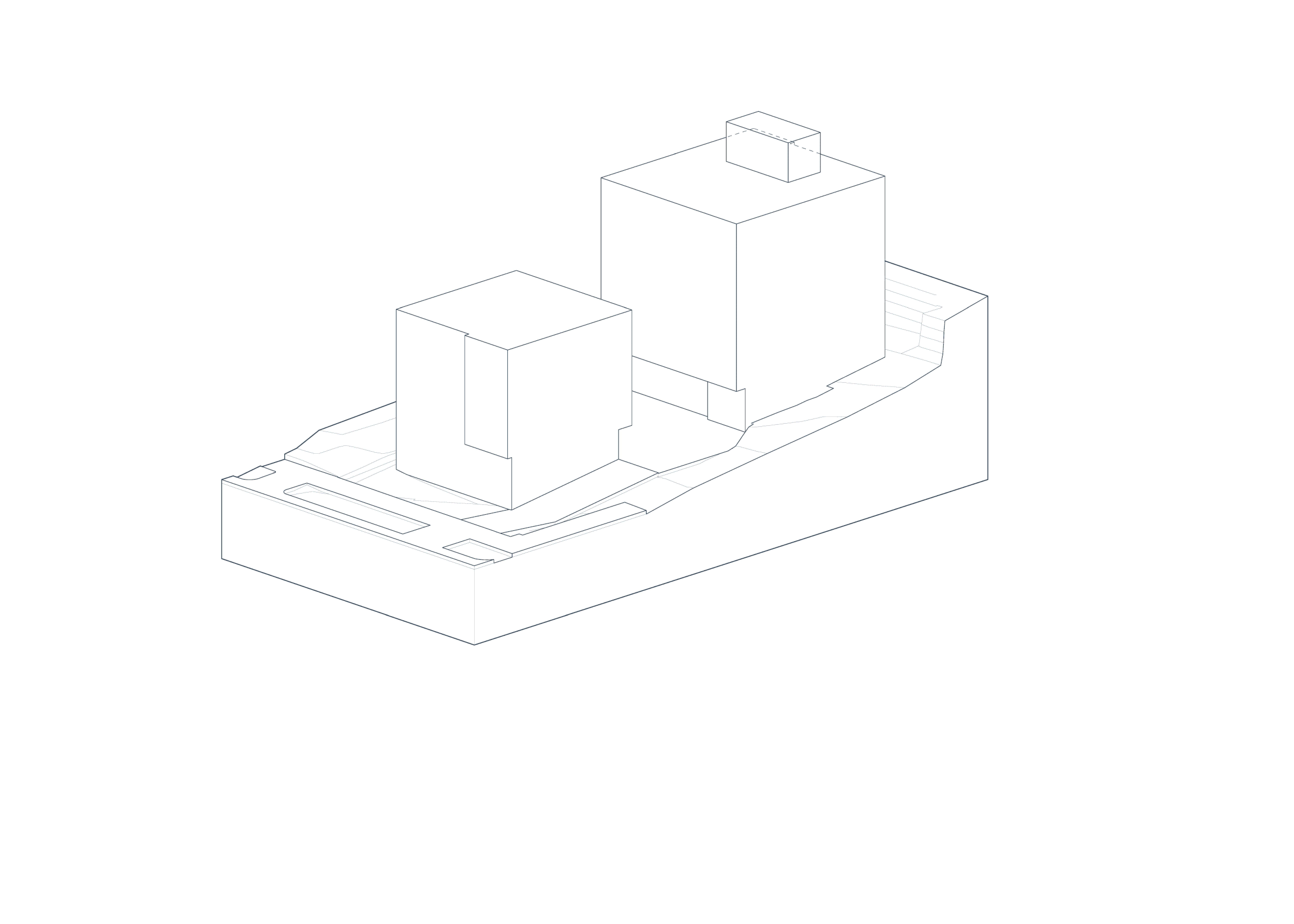
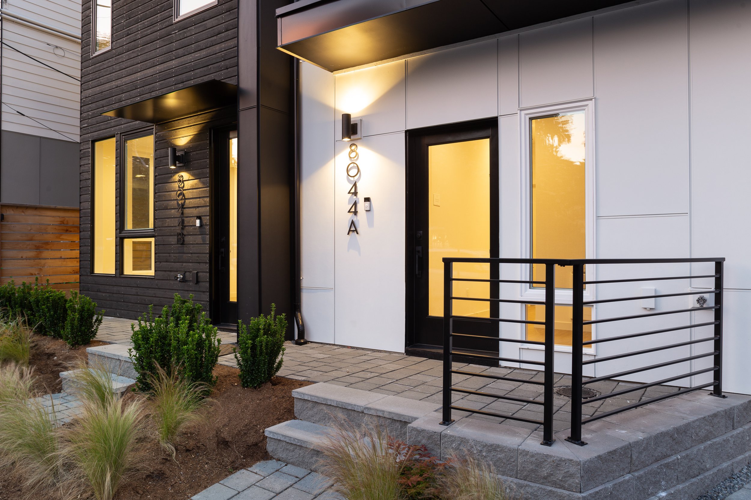
Project: Greenwood 5
Neighborhood: Greenwood
Status: Completed in 2023
Building Type: Townhouse
# Units: 5
Townhouses in Greenwood designed by b9 archcitects
The Greenwood 5 townhouse project provides a thoughtful transition from two different land use zones: the commercial zone to a residential single family zone. The proposed massing acknowledges its position in between these two distinct zoning contexts, locating a four-story townhouse triplex at the east edge of the site, adjacent to the commercial arterial; and a three-story townhouse duplex to the west adjacent to the single family zone. The two volumes are separated at the center of the site by a shared space for pedestrian and vehicular access.
A series of frames intersect with the massing volumes as a strategy for indicating site circulation, reducing the perceived scale of the buildings so it fits into its context and incorporating architectural elements that are common on the adjacent single-family projects, such as sloped roofs, canopies, and ledges that add texture and depth to all facades. Contrasting materials are used to further reduce the perceived scale of the buildings and add texture on all facades.

