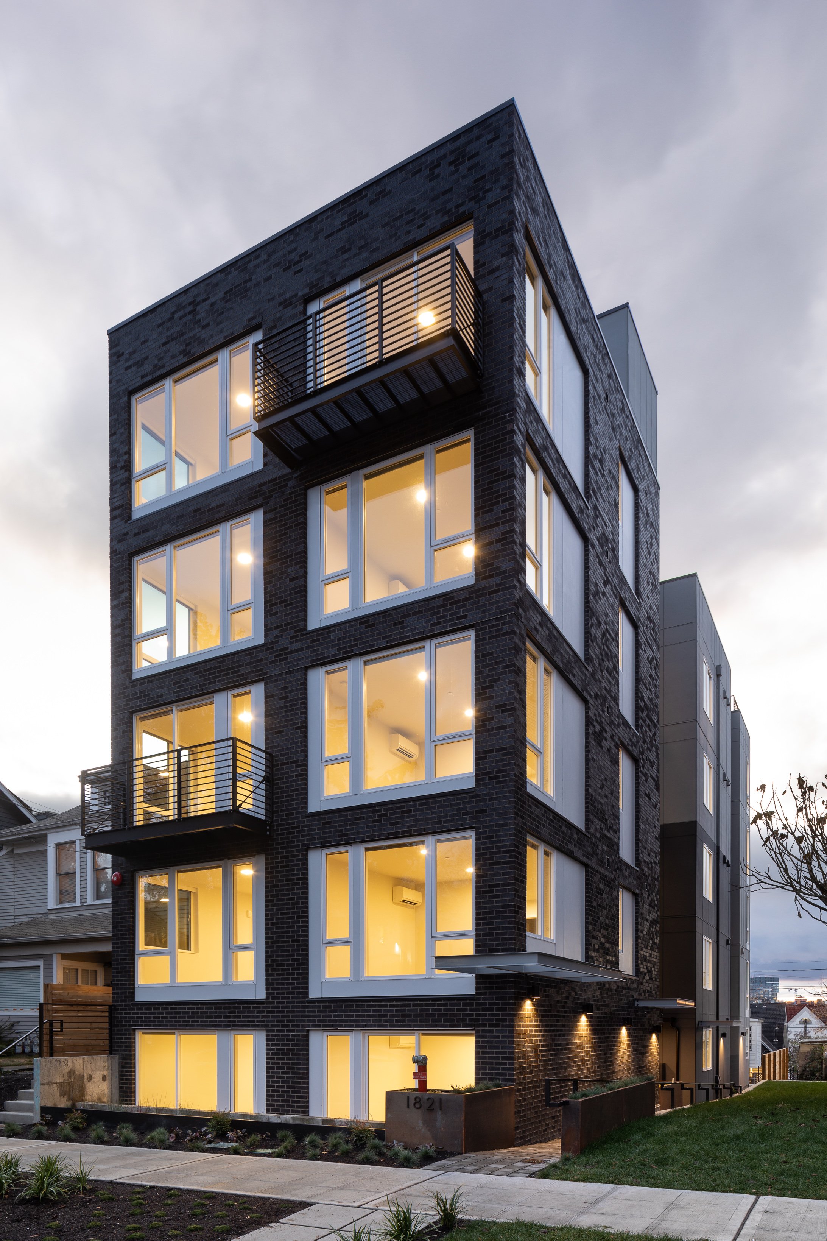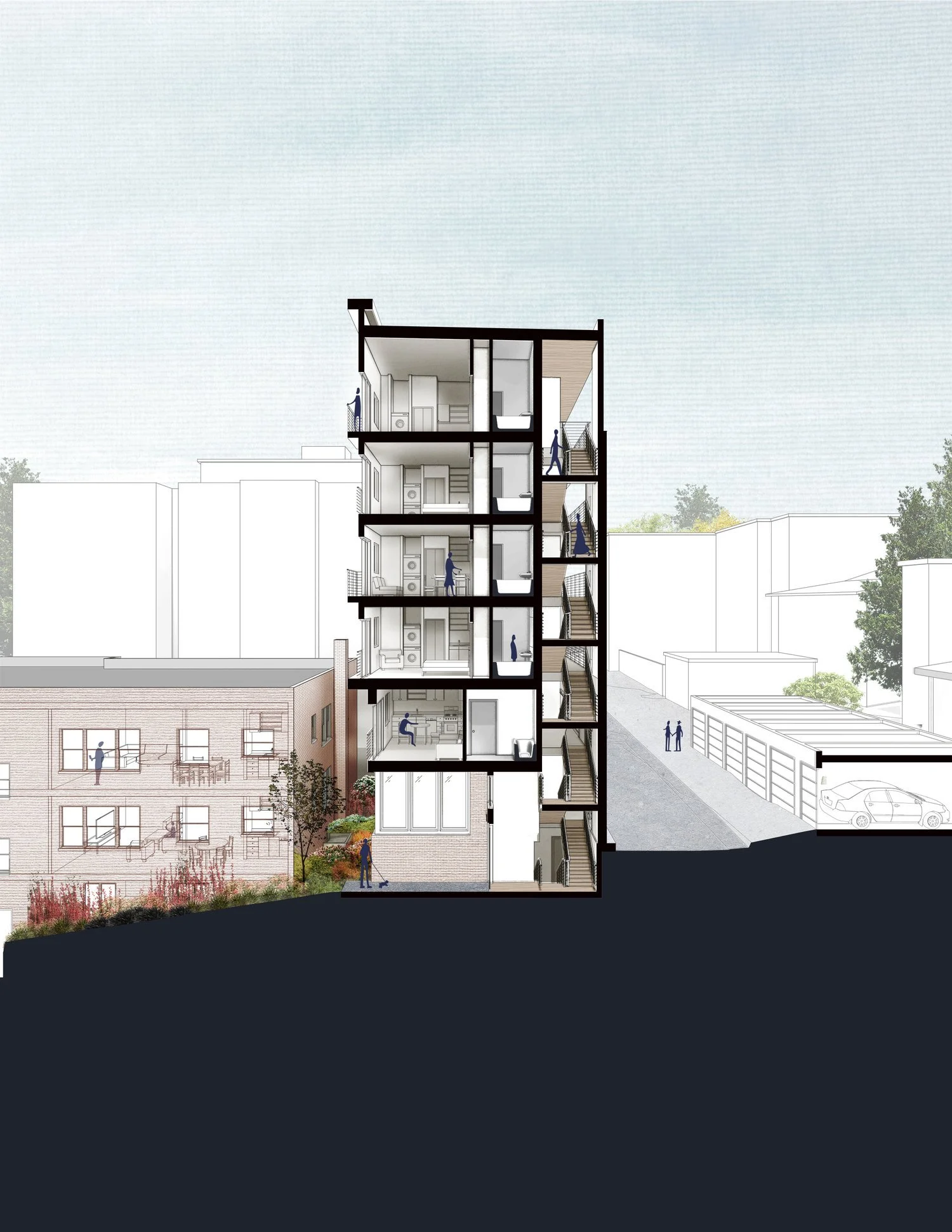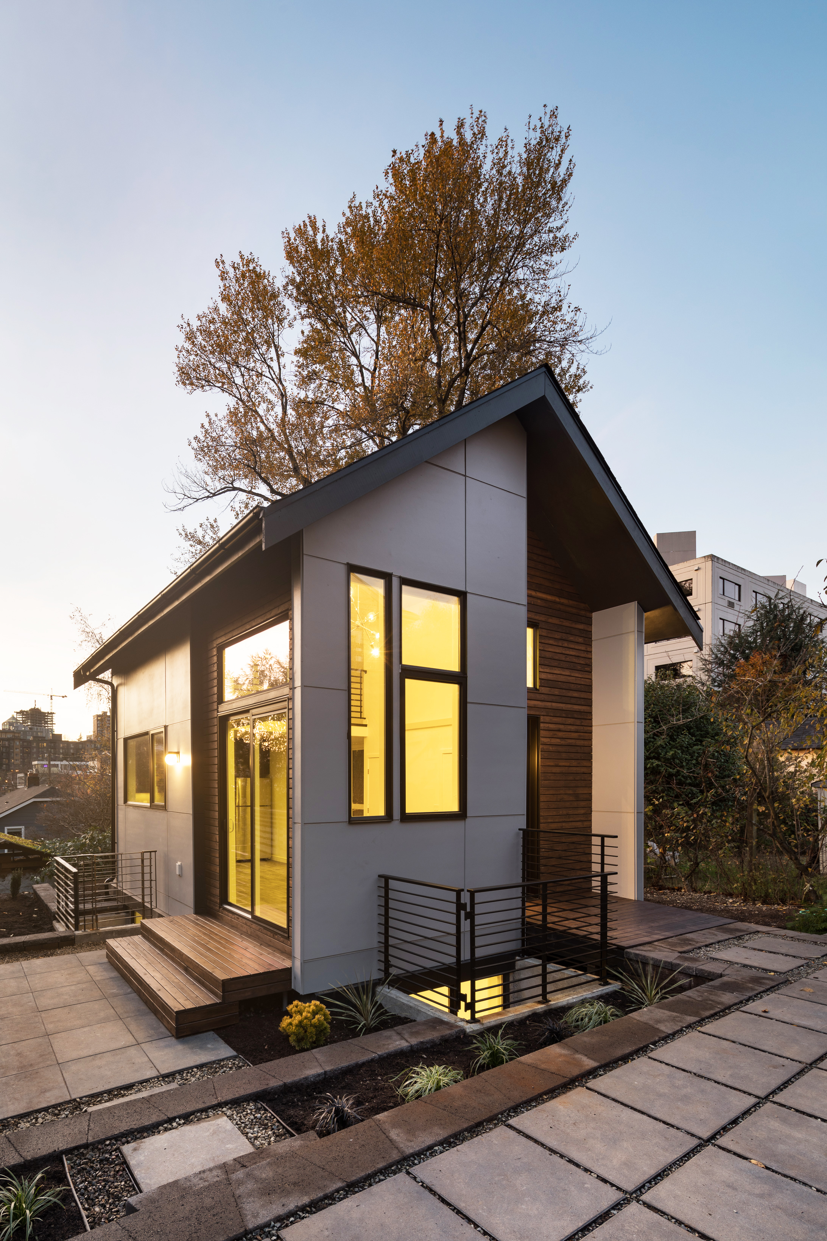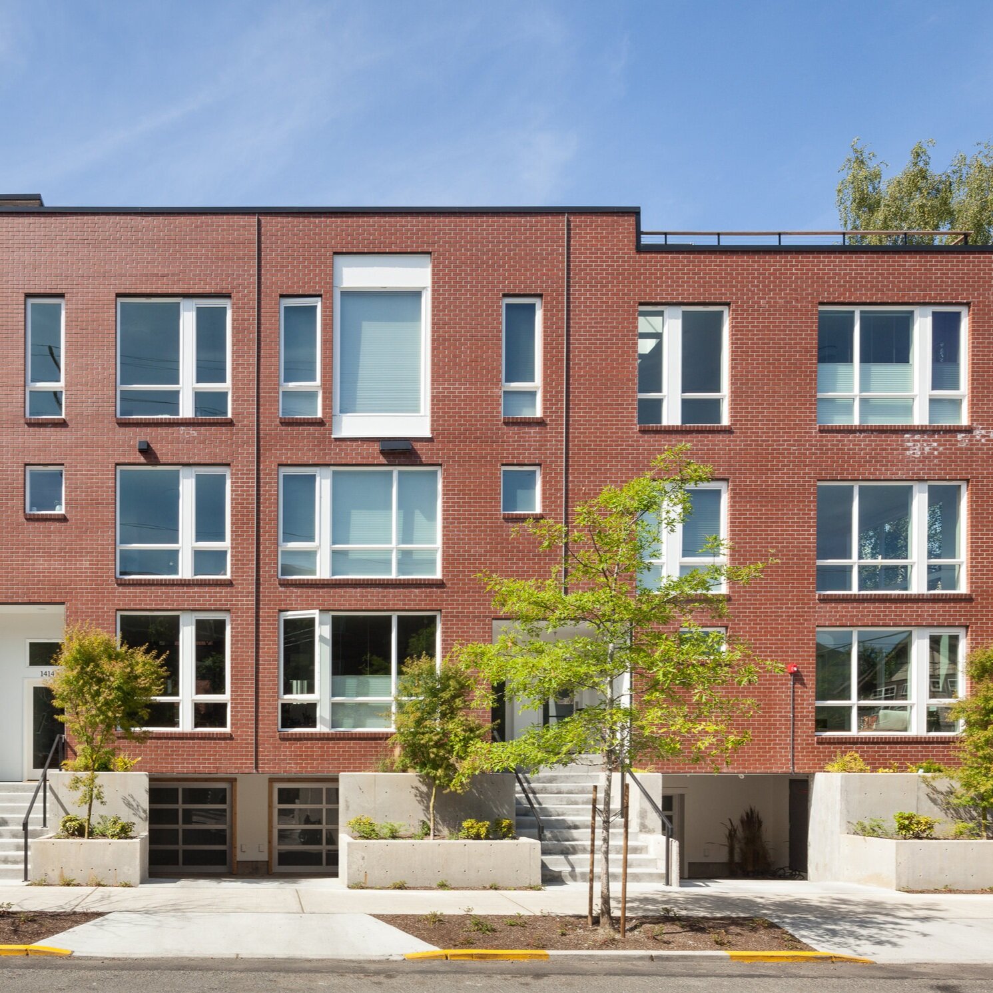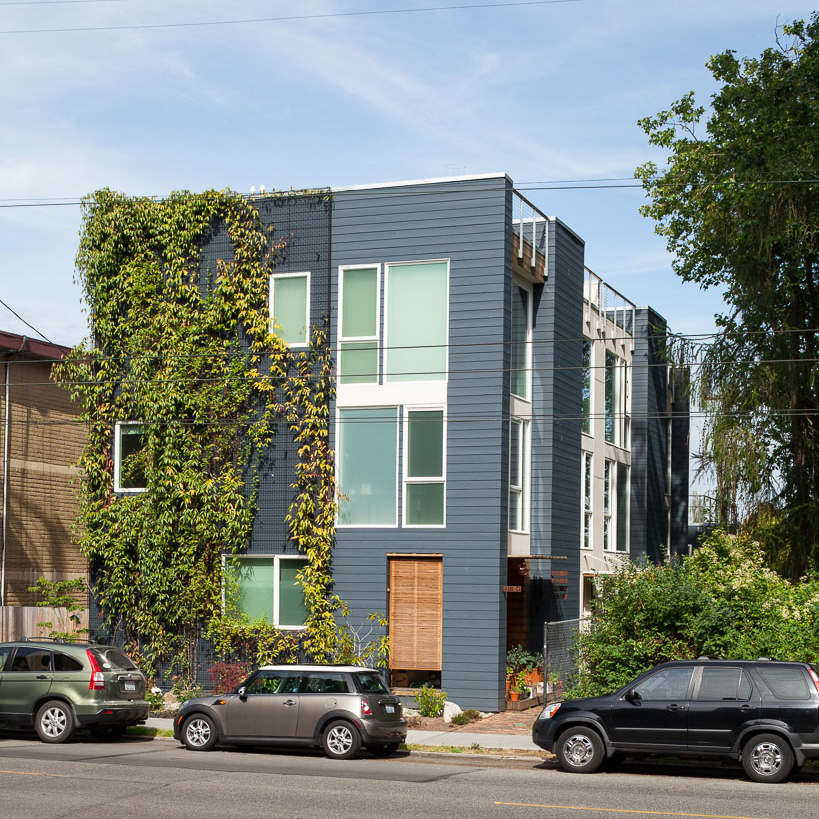Missing Middle Housing: A Path Forward in Affordability
Seattle has released is draft legislation today, October 16, 2024, that proposes increased density, lot coverage and floor area in the Neighborhood Residential Zones. See more at the end of this page.
For over two decades, b9 architects has been a driving force in shaping residential and mixed-use neighborhoods across Seattle. Specializing in townhouses, rowhouses, and infill apartment projects, b9 has consistently embraced the design challenges posed by transitional zoning areas, those zones that bridge the gap between low-density, current single-family zoned neighborhoods and higher-density urban cores. Following Washington State’s legislation in 2023, Seattle and other cities in Washington prepare to adopt new legislation to increase density in the areas zoned single-family across the state, we find ourselves uniquely positioned to expand the availability of missing middle housing.
Missing Middle housing refers to a range of multi-family housing types that fit in between single-family homes and large apartment buildings. These include duplexes, triplexes, townhouses, rowhouses, courtyard apartments, and other medium-density structures that generally offer smaller and more affordable housing options while generally complementing the character of neighborhoods. The increase in density without the overwhelming scale of mid and high-rise structures is crucial in cities like Seattle, where housing affordability and equitable availability are top concerns. Following similar legislation in Minnesota and Oregon, by June 2025, all cities in Washington State above a certain population threshold will implement new municipal codes to allow more density in previously single-family zones.
We have a wealth of expertise in a number of typologies that can translate to the upcoming zone changes. Townhouses, and rowhouses with an alley and without an alley, the Single-Family/ADU/DADU cluster, and infill apartments in Seattle’s Lowrise zones, as well as b9’s own Urban + typology can provide insight into missing middle design.
An example of transitional zones, a small strip of LR-1 covered the Midvale Apartments.
Courtyard Townhouse and Rowhouse Typologies: Community and Privacy
Galer Rowhouses
Row 1412 Rowhouses
28th Ave ADU Cluster
Our townhouse projects, such as Solhaus, Urban Trees, and Views on South Queen Anne, epitomize the firm’s commitment to creating shared outdoor spaces that foster a sense of community. Due to an alley allowing parking access, or investing in underground parking, these courtyard-centric projects carve out a central gathering area, giving residents a place for outdoor experiences while in close proximity to the privacy of their homes. The courtyard design not only enhances the livability of each project and also reduces the footprint of individual homes, allowing for more units in a smaller space.
When an alley is not present, such as Ballard 5, we balance pedestrian and vehicle needs in the center of the site. These flexible spaces feature a variety of permeable paving and landscape surfaces and allow both parking and communal activity in the shared court space. This efficient use of land ensures that even in dense urban environments, residents enjoy a balance between functional and social spaces.
Rowhouses are oriented to engage the public realm and sidewalk, see the Galer Rowhouses and Row 1412 above. Front stoops are a feature that help activate that space and differentiate the rowhouse from the courtyard townhouse typology.
Recent changes to Seattle’s ADU Code created the opportunity for a similar solution at a smaller scale. By allowing every Single Family home access to an accessory dwelling unit (ADU) and detached accessory dwelling unit (DADU), it allowed projects like the 28th Ave Cluster to be developed.
Views on S Queen Anne
Urban Canyon
Solhaus
Infill Apartments: Maximizing Density on Small Sites
b9 architects has also designed and completed many infill apartments ranging in scale from 13 to nearly 400 units. In projects like Midvale, Ship Street, 13th Ave, and the sister developments Greta and Graceland, the firm has created thoughtful density by incorporating shared outdoor amenity space in courtyards and roof decks while fitting multiple rental units on compact lots. These projects often feature exterior circulation areas, such as open-air staircases and walkways, which connect with the project courtyards at the interior of the site and with the surrounding streetscape. By activating the street and providing shared outdoor spaces, b9’s projects add to the neighborhood context while delivering much-needed housing density.
One potential future direction is retooling this infill typology to include small-scale stacked flat buildings for rental or sale as another missing middle housing option. This typology is currently by building code requirements and condominium laws at the state level. This evolution could enable even greater density and affordability throughout city neighborhoods while benefiting from the design elements that make these projects feel intimate and approachable.
Ship Street’s Outdoor Lobby
Greta and Craceland
13th Ave Apartment
Backyard Residence - Existing House in Front of New House
Summit +
Urban +: Adding While Retaining
In 2018, while examining the history of our own work, we discovered a a number of completed and on the boards projects we named Urban +. These projects all had a common economic strategy, by retaining a home or other structure that already exists and adding homes or structures in yards or driveways surrounding the original home, developers could accomplish two goals. One, the existing house could retain it’s value and help fund the new development, and two, the existing home could retain it’s neighborhood context and help retain continuity to the surrounding community. Projects such as our Backyard Residence, implemented this strategy by building a new home in the backyard of the existing home, it limited the risk in the development, while doubling the density of the original lot.
Summit + takes this philosophy to it’s furthest extreme. By designing a tall apartment building over the rear parking lot of an existing parking building we worked to increase the density of the site while retaining the original brick apartment, a precedent that Capitol Hill is known for.
As local and state housing policies evolve to allow for greater density in areas currently zoned for single-family,b9 is poised to share our expertise in collaborative relationships. Our experience in transitional zones and missing middle housing types positions us to contribute meaningfully to the growing need for medium-density housing. Our focus on design elements like shared outdoor spaces, courtyard living, and creative infill solutions, will allow neighborhoods to adapt to increased density.
With a portfolio that balances innovation and sensitivity to community needs, b9 architects demonstrates how a small firm with expertise in housing can play a vital role in addressing the housing crisis. We hope our expertise will help shape the future of Washington’s cities and their neighborhoods, creating more housing options that give a larger population access to parks, schools, and other neighborhood amenities, so that everyone has equitable access and desirable and meaningful places to live.
New City of Seattle Draft Legislation
In order to meet the requirements of the Washington State bill HB-1110, the City of Seattle published a draft of the “One Seattle Plan”, an update to Seattle’s Neighborhood Residential Zones. The Neighborhood Residential Zone is currently Seattle’s lowest density residential zone and primarily consists of detached single-family houses. The draft legislation would allow more density in this zone via a number of potential project solutions and incentivize Missing Middle Development and remove some economic barriers to infill apartment project. The City of Seattle is currently looking for community feedback on their draft. Follow the link below to read the draft, and provide comment.
Read about the “One Seattle Plan”
We will be providing comment as requested by the city at the link below, and so can you:
Provide comment on the “One Seattle Plan”
b9 architects’ comments will focus on maintaining flexibility and limiting restrictions in order to allow a wide range of housing types at a variety of affordability levels throughout Seattle’s neighborhoods.











