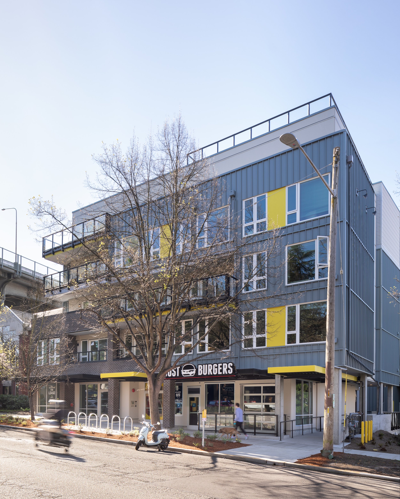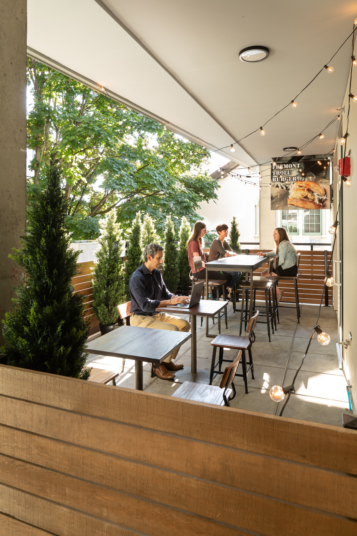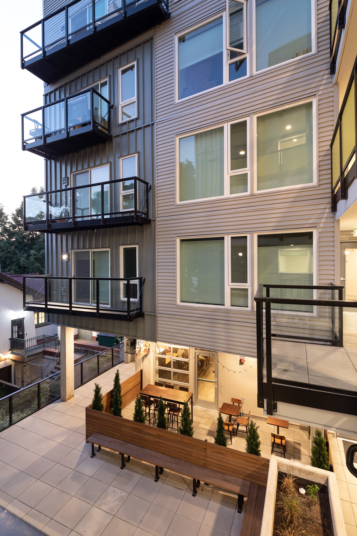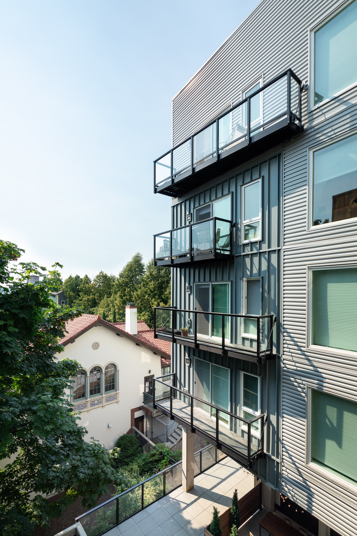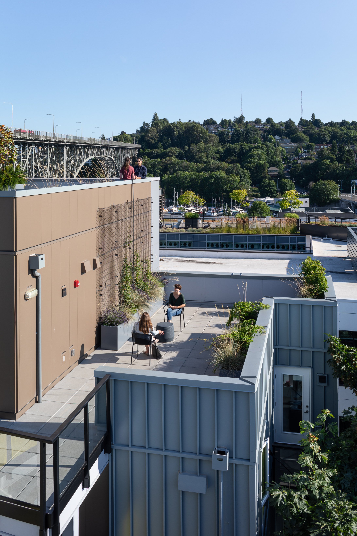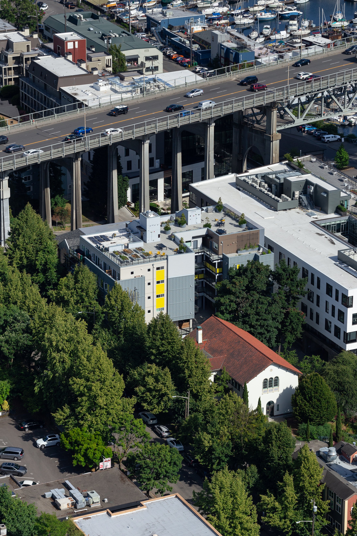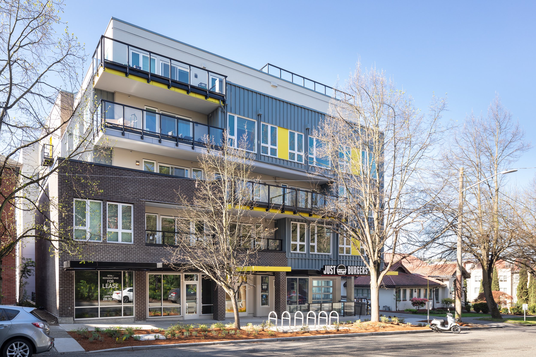

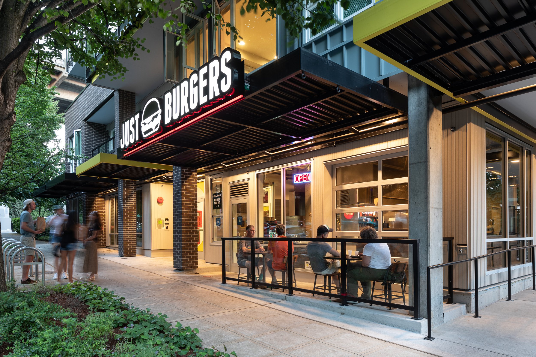

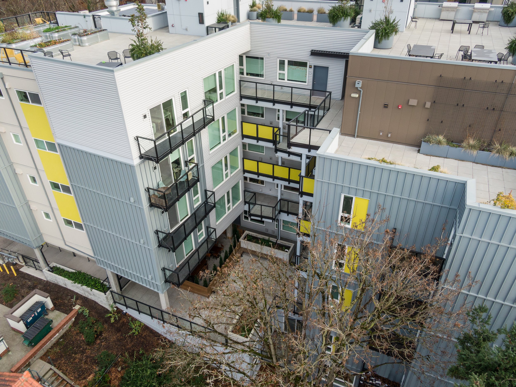
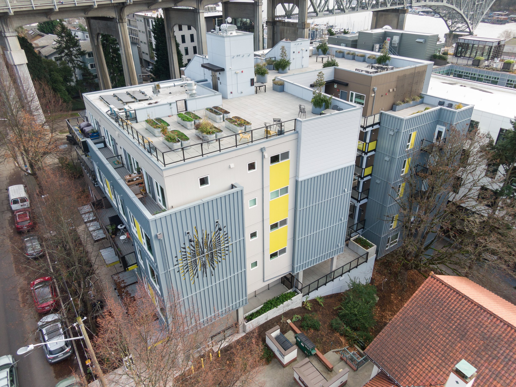
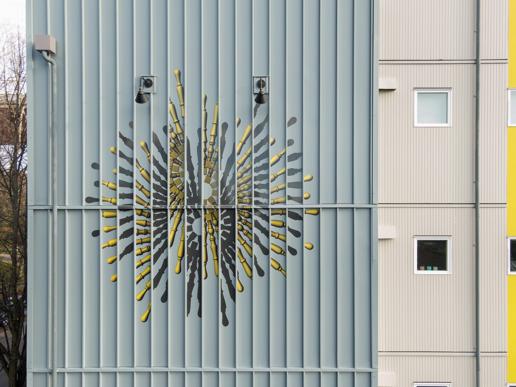
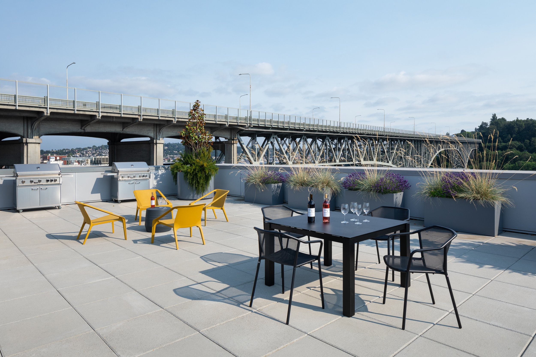
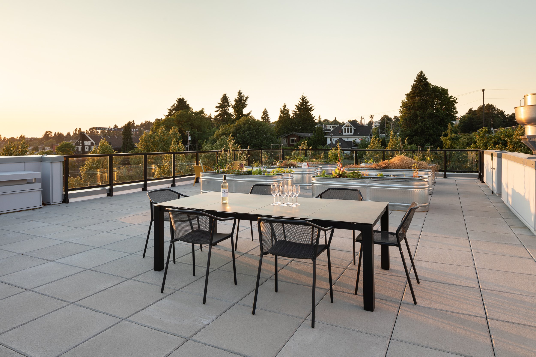
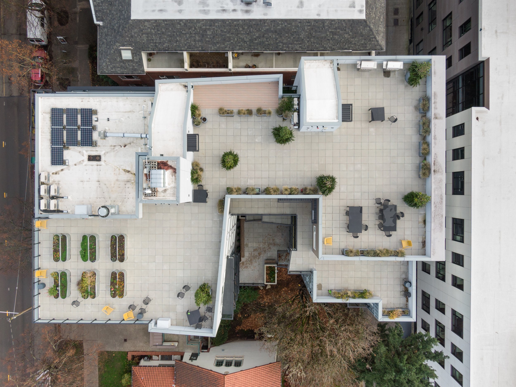
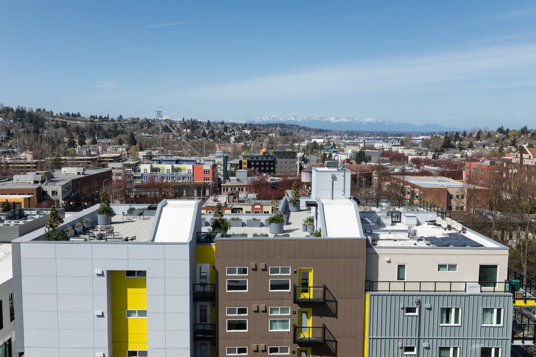
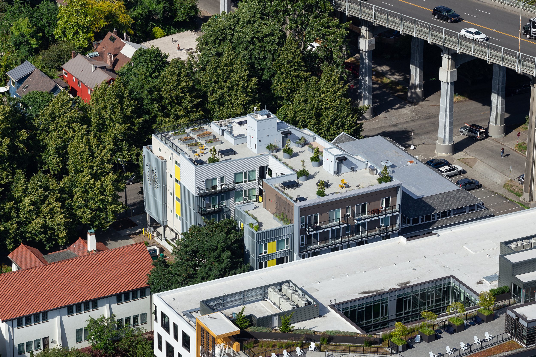
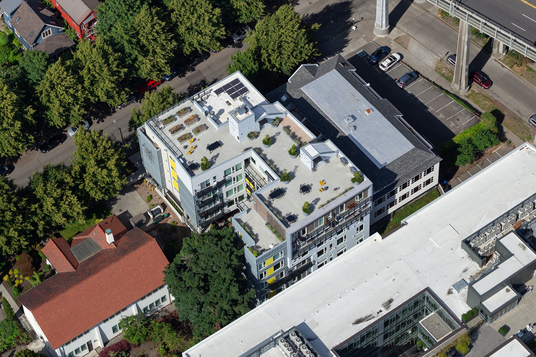
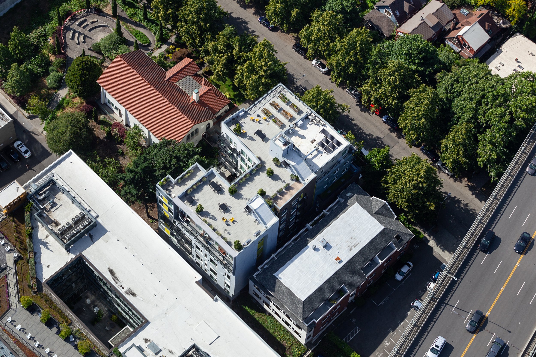
Project: The Fremont Portal
Neighborhood: Fremont
Completion Date: 2021
Building Type: Mixed-Use
# Units: 54 residential + 2 commercial
Through a contract rezone to allow a 65 foot height limit increase, the Fremont mixed-use apartment structure uses several strategies to balance mass and bulk. While the site maximizes the allowable height, it is strategically located with massing intentionally removed on upper floors, to minimize the impact on adjacent sites. Amenity deck areas allow the upper floors to recede from the edges of the structure, limiting bulk at its edges. Simultaneously, the structure steps down the slope to create a smaller mass at the south facade.
Further reduction of mass to the southwestern side, opens up sunlight to an open courtyard that activates space between the residential and commercial units in the structure with historic public, community spaces next door. A breezeway connecting the commercial space to the residential units gives pedestrian access and a modulated street view.

