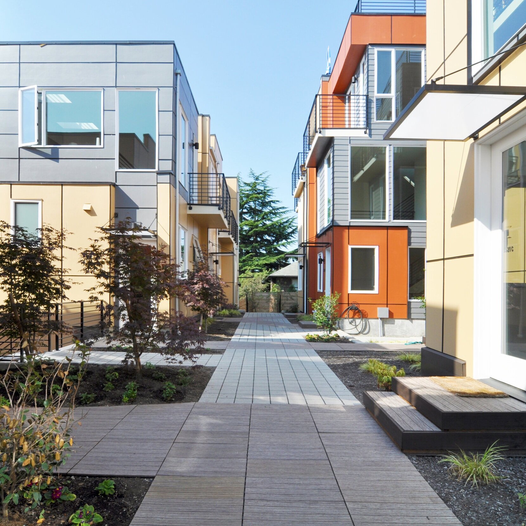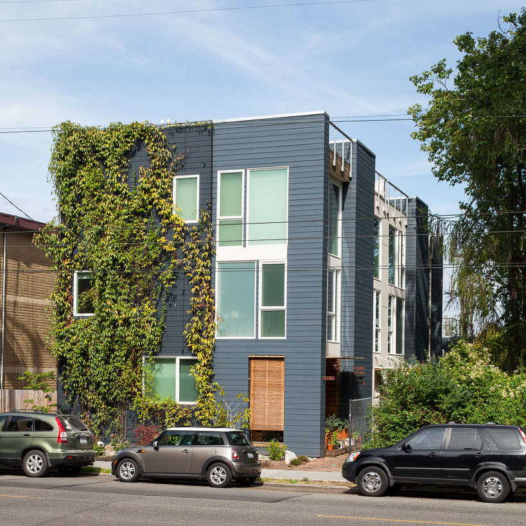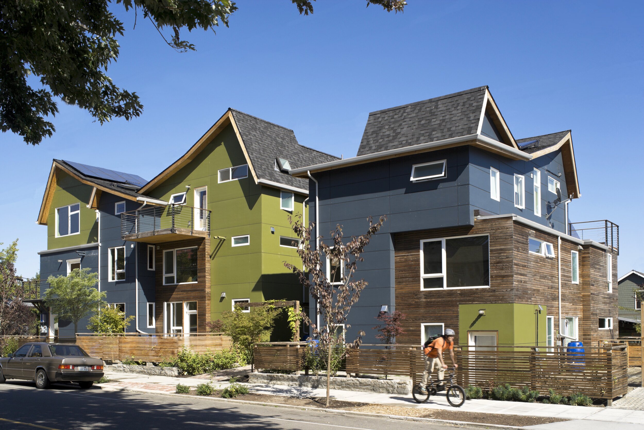
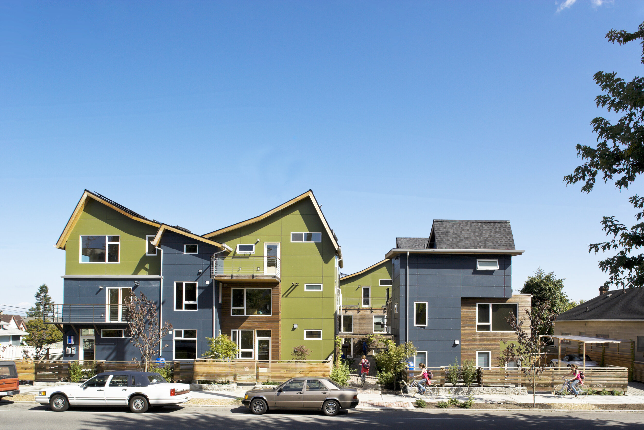
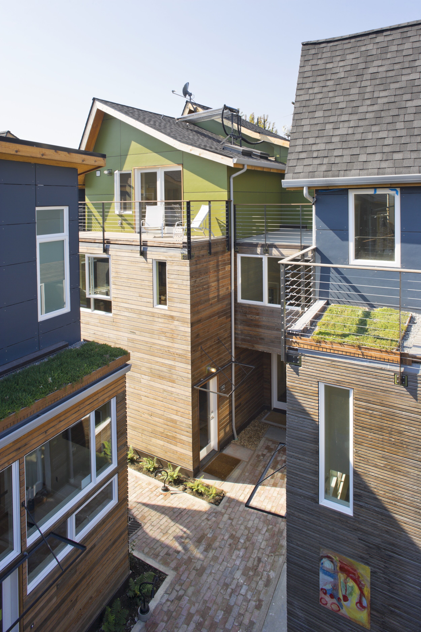
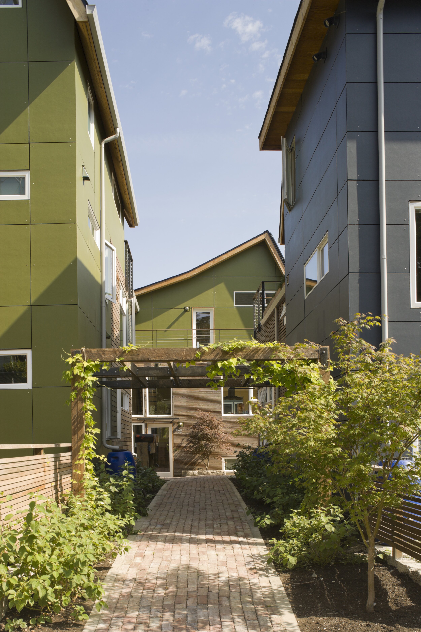
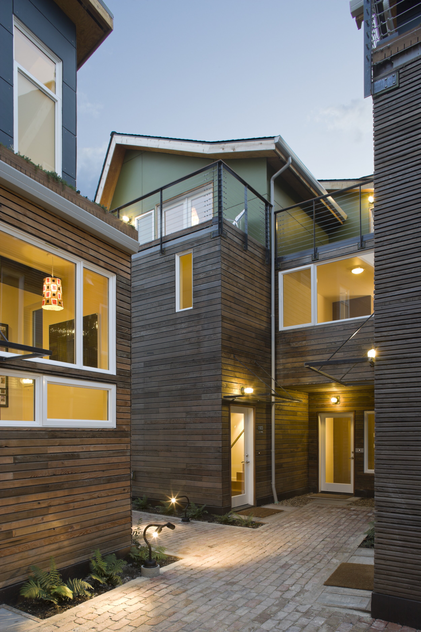
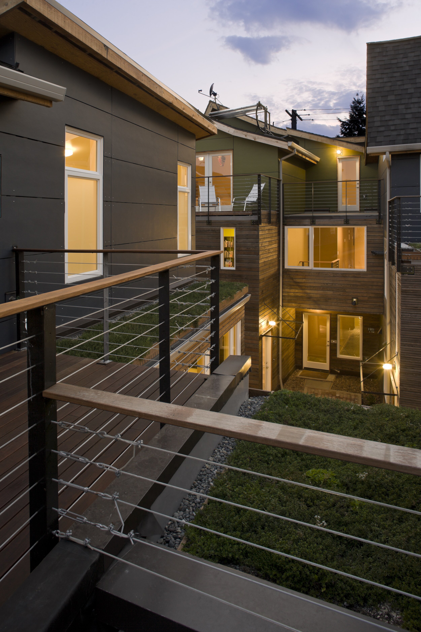
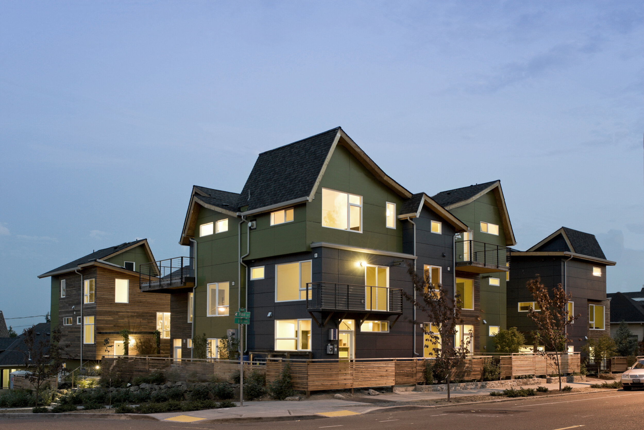
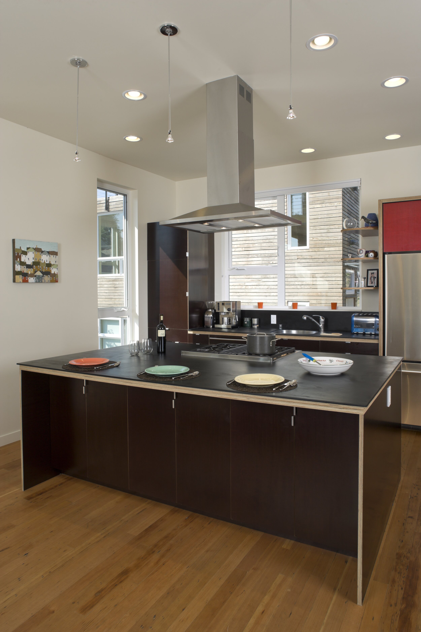
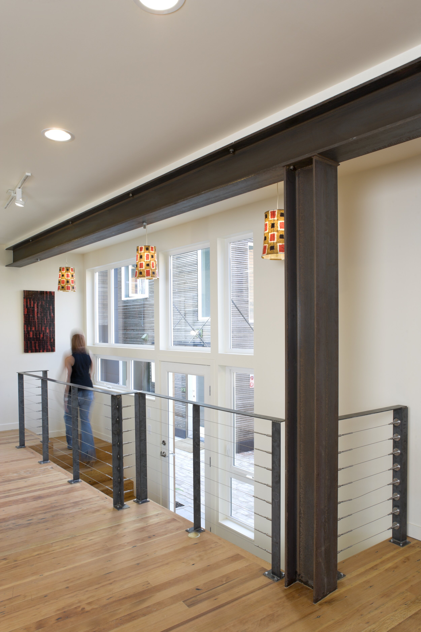
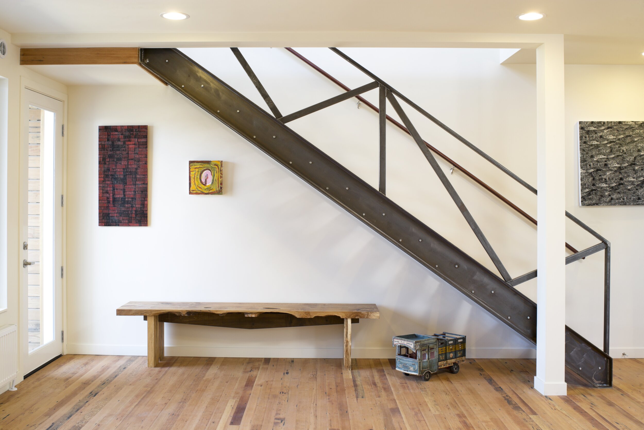
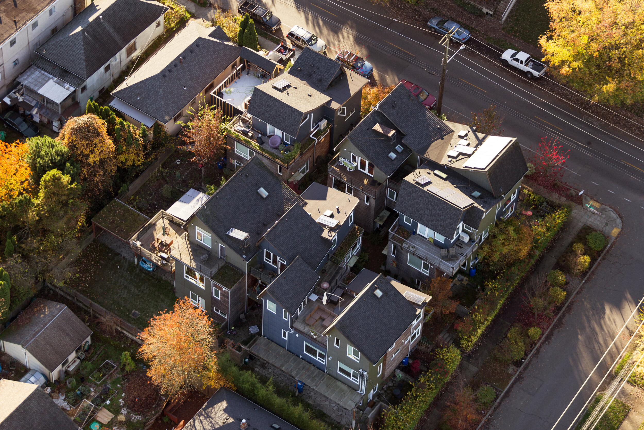





Project: Urban Canyon
Neighborhood: Capitol Hill
Status: Completed in 2007
Building Type: Townhouses
# Units: 7
AIA Future Shack Award 2010
AIA Project of the Month 2009
The intention behind the canyon is to create community - a place for people to walk, hang out, and visit with neighbors. The canyon, separating the 7 homes, ranges from 10 to nearly 18 feet wide, and is oriented north south, with a spur to the west. This orientation permits people to walk in from either 19th Avenue or E. Pine Street, or in from their car, which is discreetly tucked at the edge of the site. Here, the auto knows its place, and neighbors have a chance to interact in an informal setting.
The canyon's orientation allows for southern light and air to reach all of the units and penetrate the site. Entries are accessed from the pedestrian canyon. The massing allows roof decks with views back into the canyon and to the Cascade Mountains to the east for all homes. Parking is covered under a trellis.












