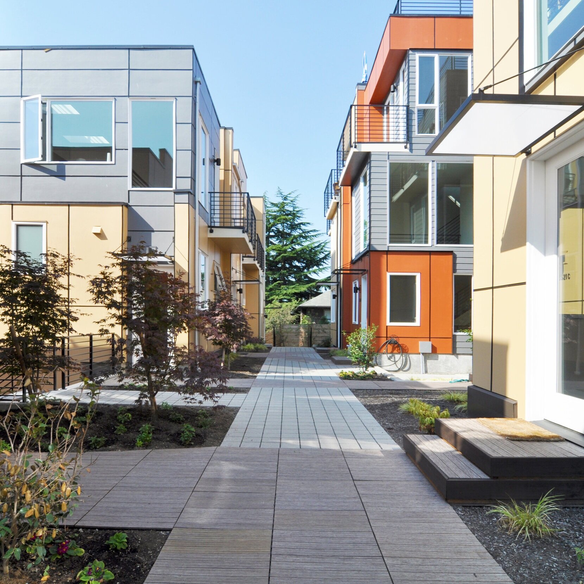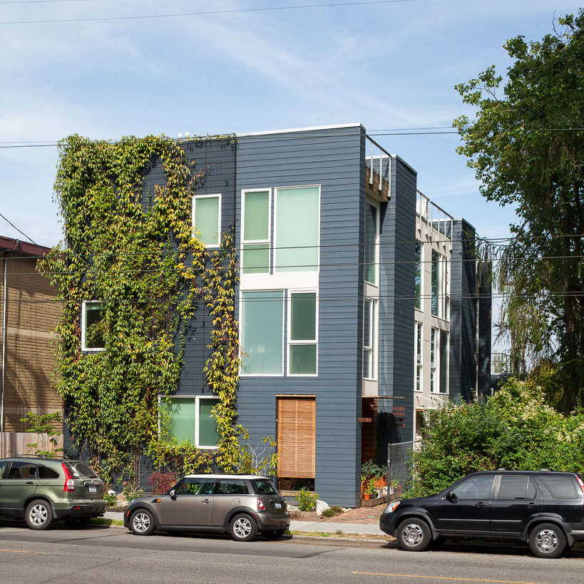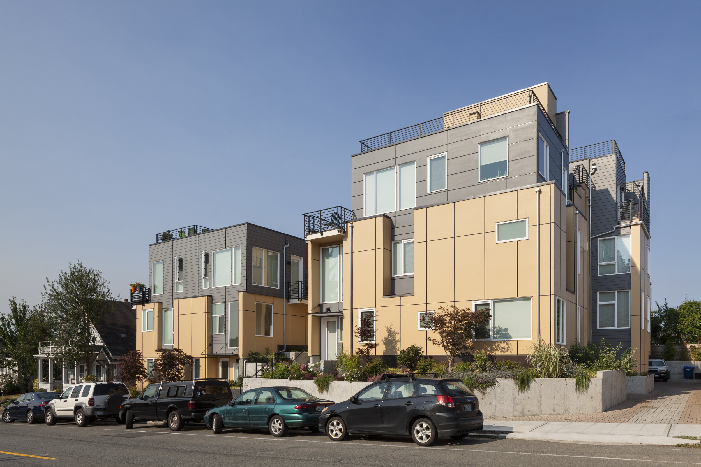
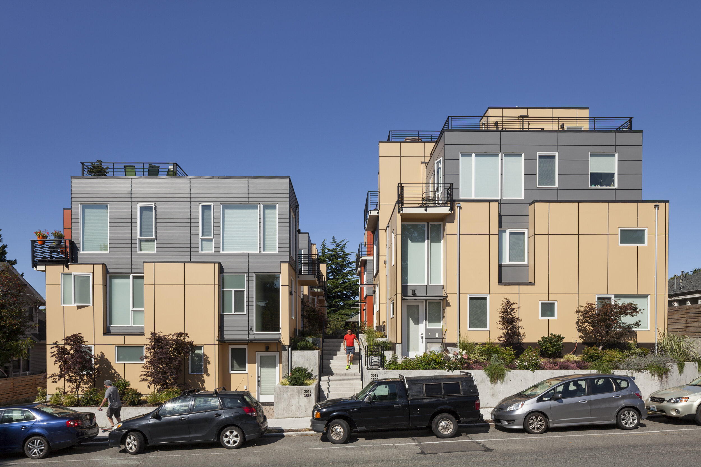
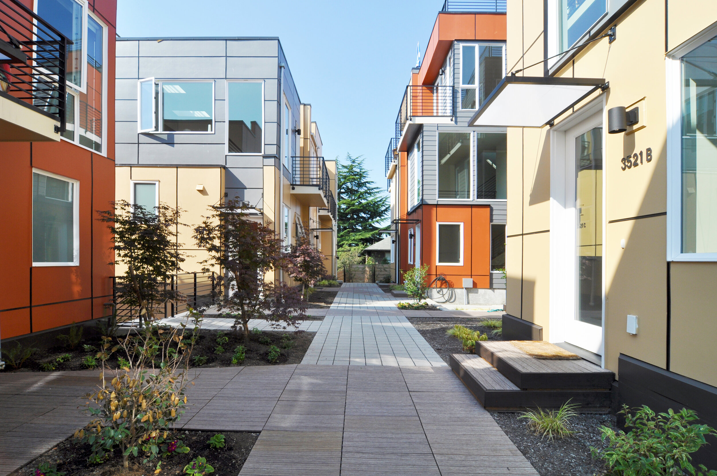
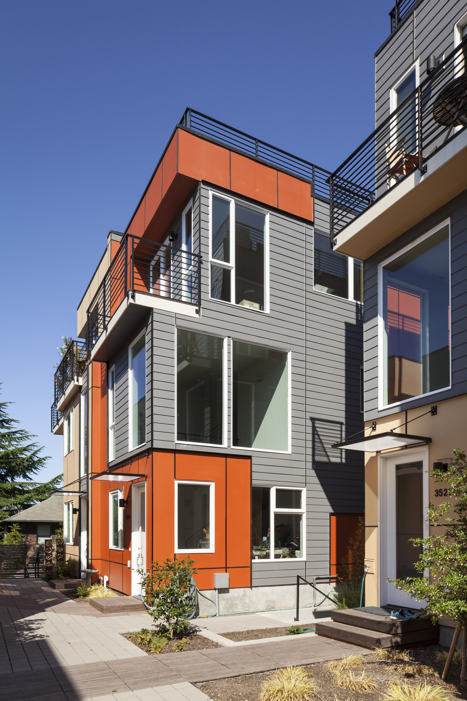
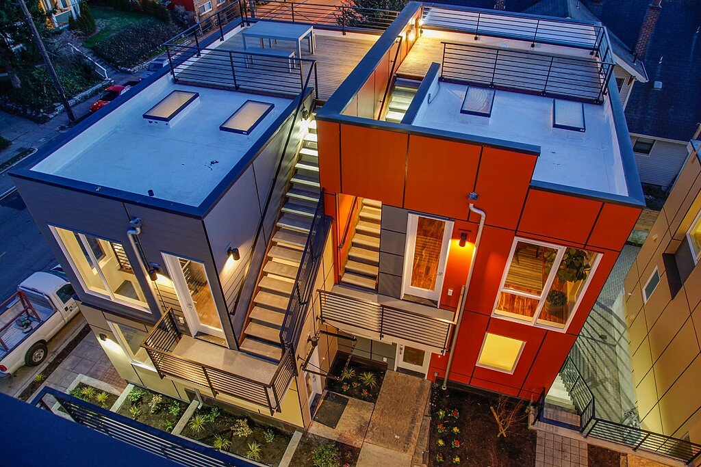
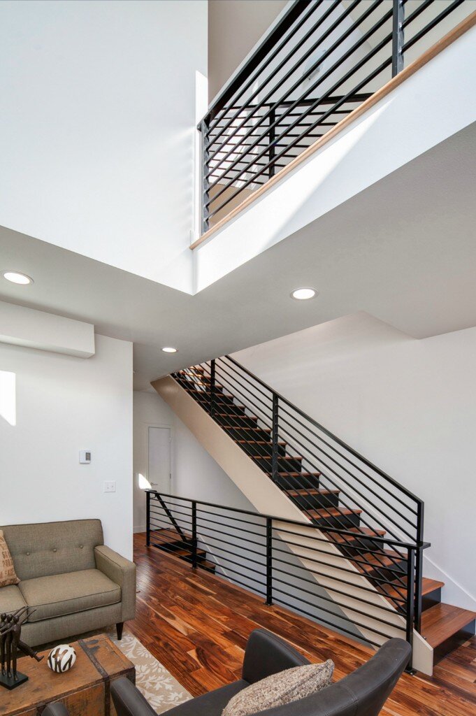
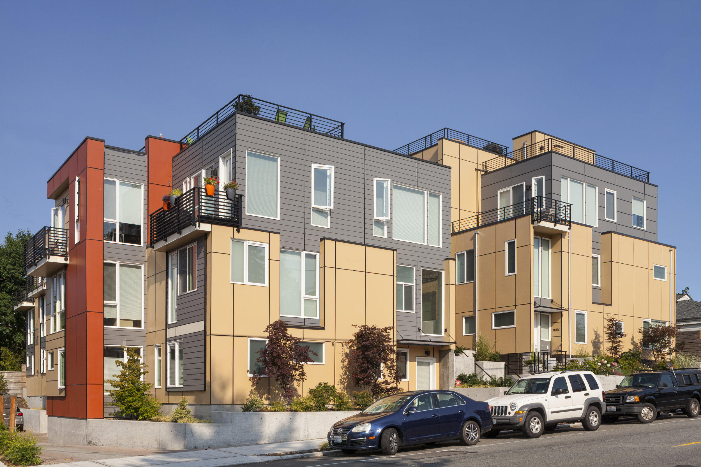
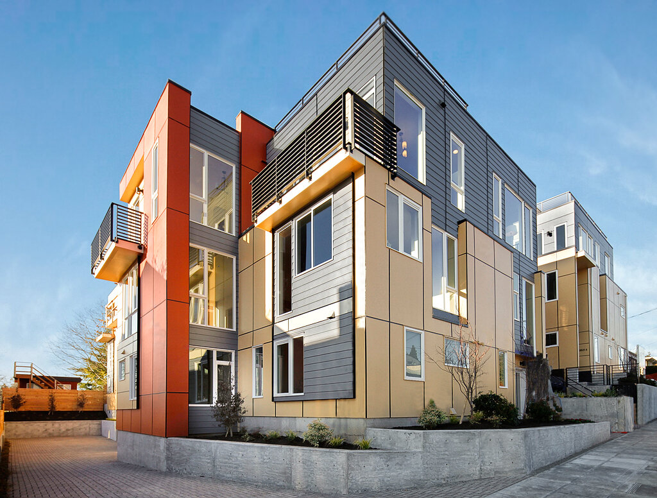
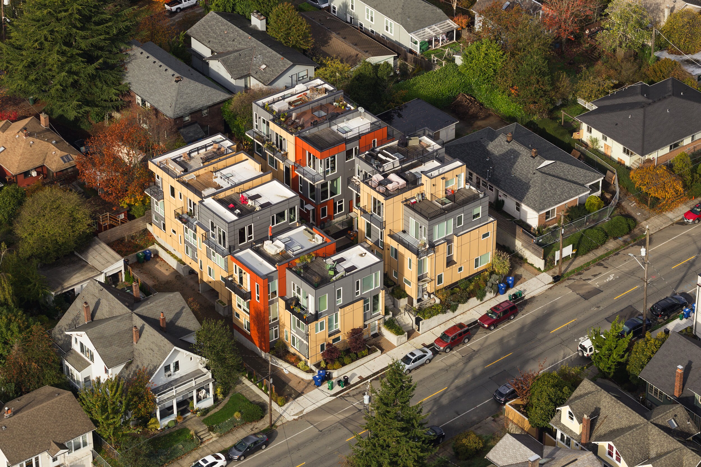







Project: Wallingford Townhouses
Neighborhood: Wallingford
Status: Completed in 2013
Building Type: Townhouses
# Units: 11
This Wallingford project has multiple “fronts”, to Wallingford Avenue N, internally between the structures and to each side defining the woonerf for shared access. The true front of the project is the one internal to the site, defining a centrally located outdoor space that is terraced and sheltered with direct views to and from each of the eleven homes. Accessed between the structures, the courtyard space connects to the lower outdoor multi-use spaces of the woonerfs.
In addition each home has private decks accessible from upper floor living spaces and on the roof. All exterior spaces are shaped through the expression of each home’s individuality within the larger project. Formal and material variation combined with strategic window placement create opportunities for contrast, view and privacy.












