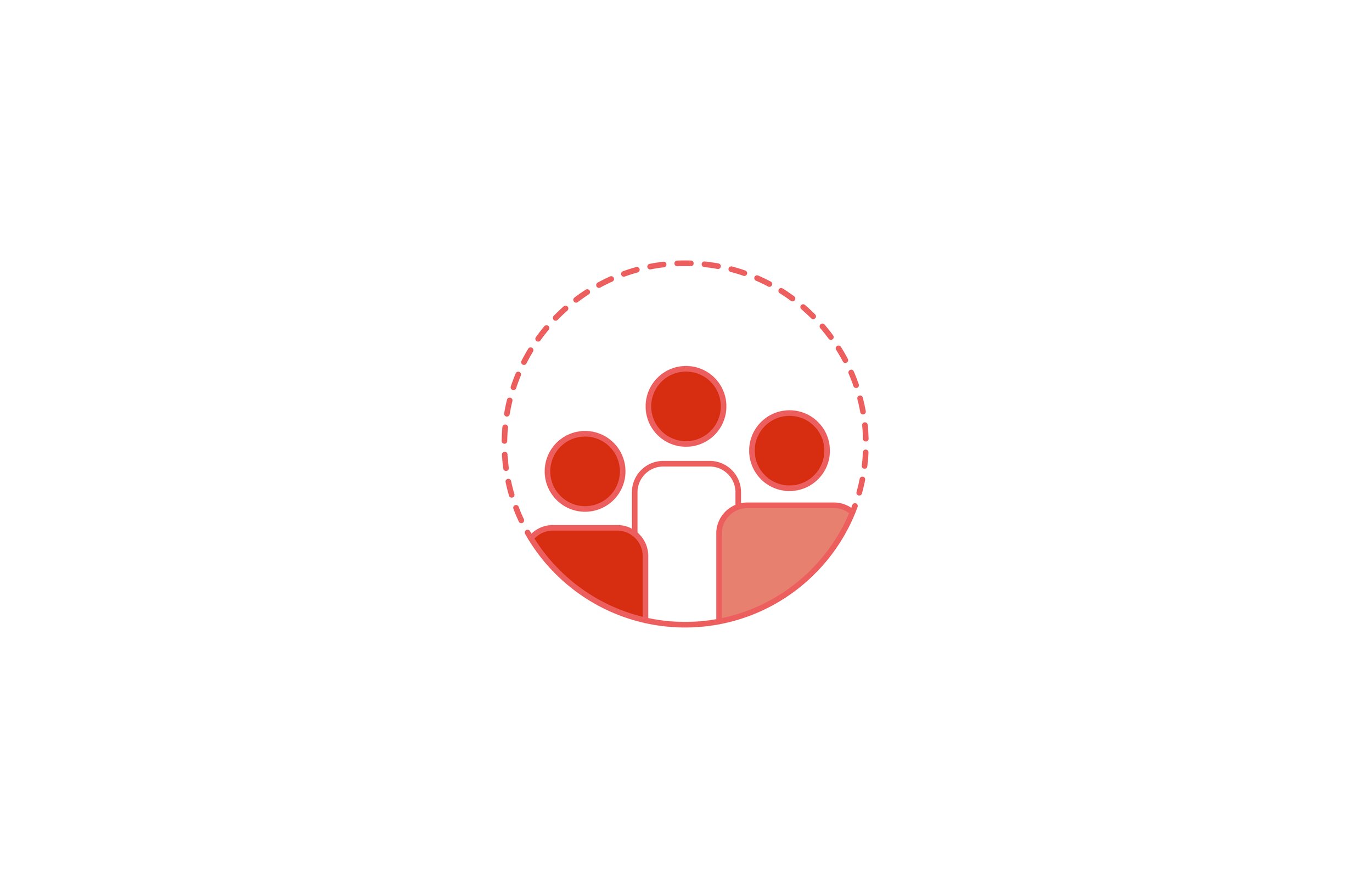how we think
service
b9 architects invests in partnerships that share our vision that urbanity is the cornerstone of the future, and community matters. Part of that investment is ensuring the highest level of service we are able to provide. Each project has a design and documentation team to create beautiful site specific design, open communication, and a collaborative process. Rather than hand a project off, b9 architects’ leadership team will be available for every client meeting, to educate, engage, and improve each of our projects.
We draw high quality building sets. We work diligently with municipalities to streamline permit processes. We design beautiful spaces to meet the goals and budgets of our clients.
community
We strive to create community within our projects, an ideal that emerged out of our work. Each project achieves varied communal experiences. Courtyards allow residents to engage each other formally and unintentionally. The architecture and landscape design encourages these experiences, consistently located internal to the project but visible from the adjacent streetscape. Many of our courtyard spaces also establish a datum for the projects, formed in relationship to topographic conditions. Other communal experiences are created in stoops that directly engage the sidewalk and street, placed rhythmically along the facade of a structure.
design review + process
b9 architects has decades of experience advocating for and participating in Seattle’s Design Review process. By actively engaging with City Planners, neighborhood communities, and the Design Review Boards, b9 architects is able to create better projects. By being forward thinking about municipal code allowances, and design guidelines, we are frequently able to seek adjustments or departures within the framework allowed in the DR process.
The Design Review Process often creates discussions in project neighborhoods. Working with neighborhood councils and individuals has resulted in better designed projects and more informed neighbors. We enjoy this process, in which we integrate neighborhood concerns with our strong vision for the specific project and location.
site planning
Most of our projects are situated in urban settings. In all projects we maximize the potential of each site. This requires careful consideration of the position and arrangement of structures. We prioritize access to natural daylight and balance private and public experiences. We focus on innovative water saving features, such as keeping the entire site previous as well as low impact development techniques and goals to reduce energy consumption.
Pedestrian focused site planning (reducing the importance of the automobile) and attention to detail lays the groundwork for establishing community. The scale and rhythm of cladding encourages lingering by its repetition, shadows, and profile creating spaces that enrich and enliven the soul.
energy
Our commitment to working towards carbon neutrality stems from a desire to minimize the amount of energy consumed by our practice and our buildings. Many of our projects achieve the highest green standard with all targeting the highest level achievable given project constraints. In our design and construction processes we always work to create innovative solutions while maximizing access to daylight and the performance of the building envelope.
We research new and current available technologies to improve our project specifications including high performance triple-glazed windows, combined methods of insulation and supplemental energy production through sustainable technologies. We commonly utilize solar technologies for heating water used in both domestic and heating needs as well as solar photovoltaic panels for the production of electricity.
In addition we commute by bicycle all year round, (no small task given the location of the office in downtown Seattle!).
daylighting
We create spaces that enrich and enliven, excite and refresh. Our interior volumes are open and expansive (even in our consciously designed projects with small footprints). Large purposeful windows and glass doors bring more of the outdoors in and connect interior spaces with patios and balconies.
Our projects maximize access to daylight, providing well-lit and dynamic interior spaces.
The project's thermal performance is unaffected by the larger amounts of glass because we use high-performance windows.
materiality
A simple material palette combined with careful minimal detailing complement the open volumes we create. We choose materials thoughtfully, sourcing local, reclaimed, recycled and repurposed material in all our projects. Each project presents new opportunities to be innovative.
Some materials we use include:
reclaimed 80 year-old cedar siding from a deconstructed mill in eastern Oregon;
reclaimed and remilled fir flooring and siding from local deconstructed army barracks;
repurposed broken concrete from the project site to create permeable pavers;
locally sourced 100% recycled Paperstone for countertops and
lumber removed from structures that need to be deconstructed on site.
rescued reclaimed African hardwoods for flooring
flexibility
We believe that the form (shape and material) of a space is more important that its content (use). That is to say that a space may have many uses and opportunities for interpretation.
We appreciate great urban spaces that are in repurposed buildings benefiting from flexibility inherent in a structure's original design and construction.
In our projects we purposefully create flexible spaces that offer the potential for multiple uses. Doors behave as walls, separating and uniting distinct spaces when necessary. Panels close rooms or open libraries or unique storage spaces. Staircases act as entry volumes and extend visually and physically into adjacent spaces. A kit of parts can be created for an inexpensive and flexible catalog of building elements.
We embrace the possibility of reinterpretation of all these elements as that act expands on the original intent of the space.








