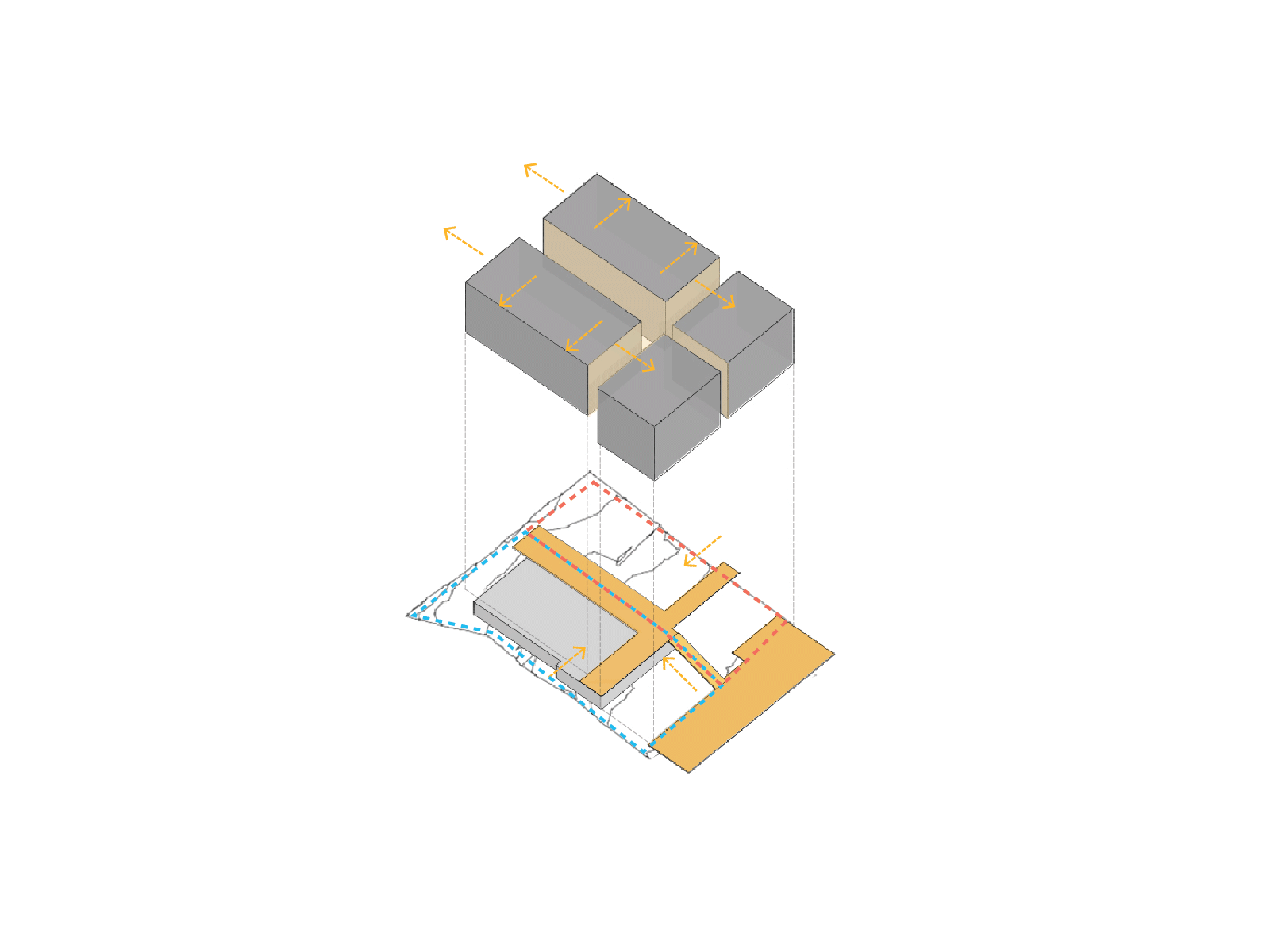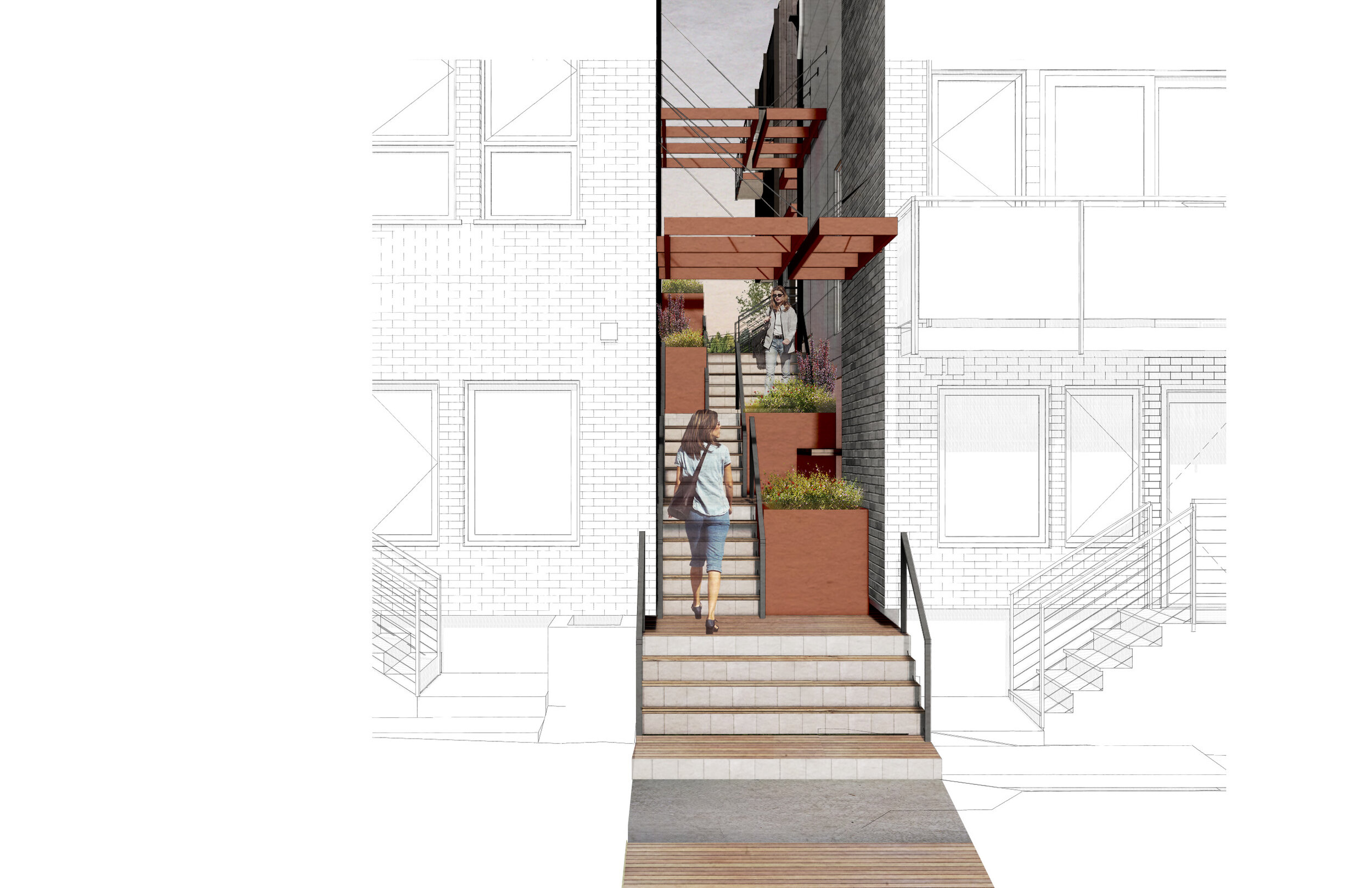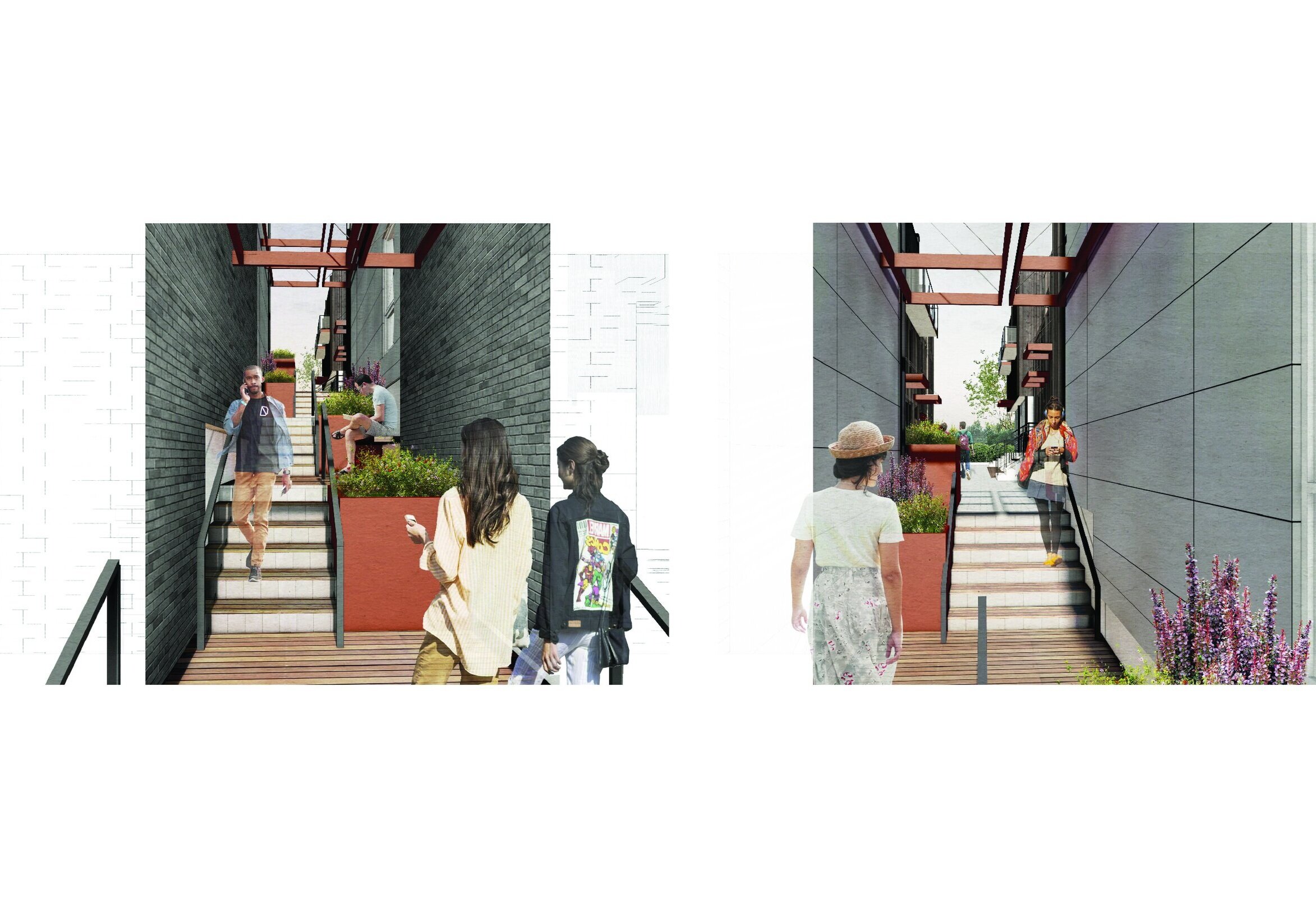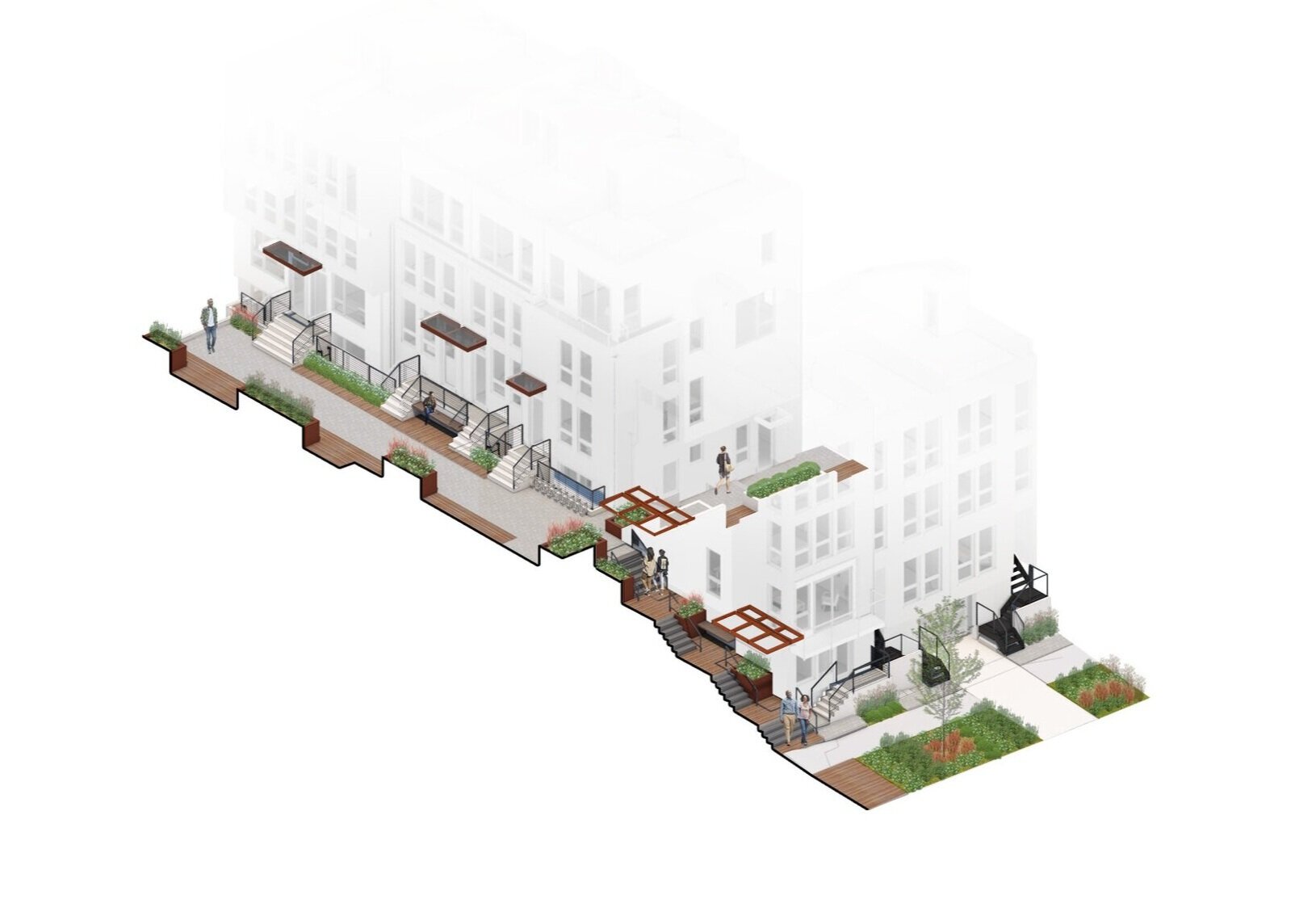







Project: Madison Townhouses
Neighborhood: Capitol Hill
Status: Completed 2023
Building Type: Townhouse
# Units: 16
The Madison Townhouses feature 16 three to four- story townhouse units, situated around a raised central courtyard that connects directly to all homes. Six units face the street with raised entry stoops, simple massing and textured facades that feature recessed entries and canopies to create a direct expression of each individual unit.
Complemented by the use of high quality masonry for the majority of the street facade, the design incorporates an upper-level setback, changes in height and masonry color, and shifts between adjacent units. A pedestrian path runs through the center into the courtyard, separating the project into sections of eight units to the south and to the north. The courtyard is visible from the street but is protected and private for the residents and visitors. Entry stoops provide separation for the homes in the courtyards, treating it like an internal pedestrian street.
Vehicle parking for 15 cars is provided in two separate underground garages, with the larger one accessed from a stairway to the south. The project also proposes 18 total bike parking stalls.













