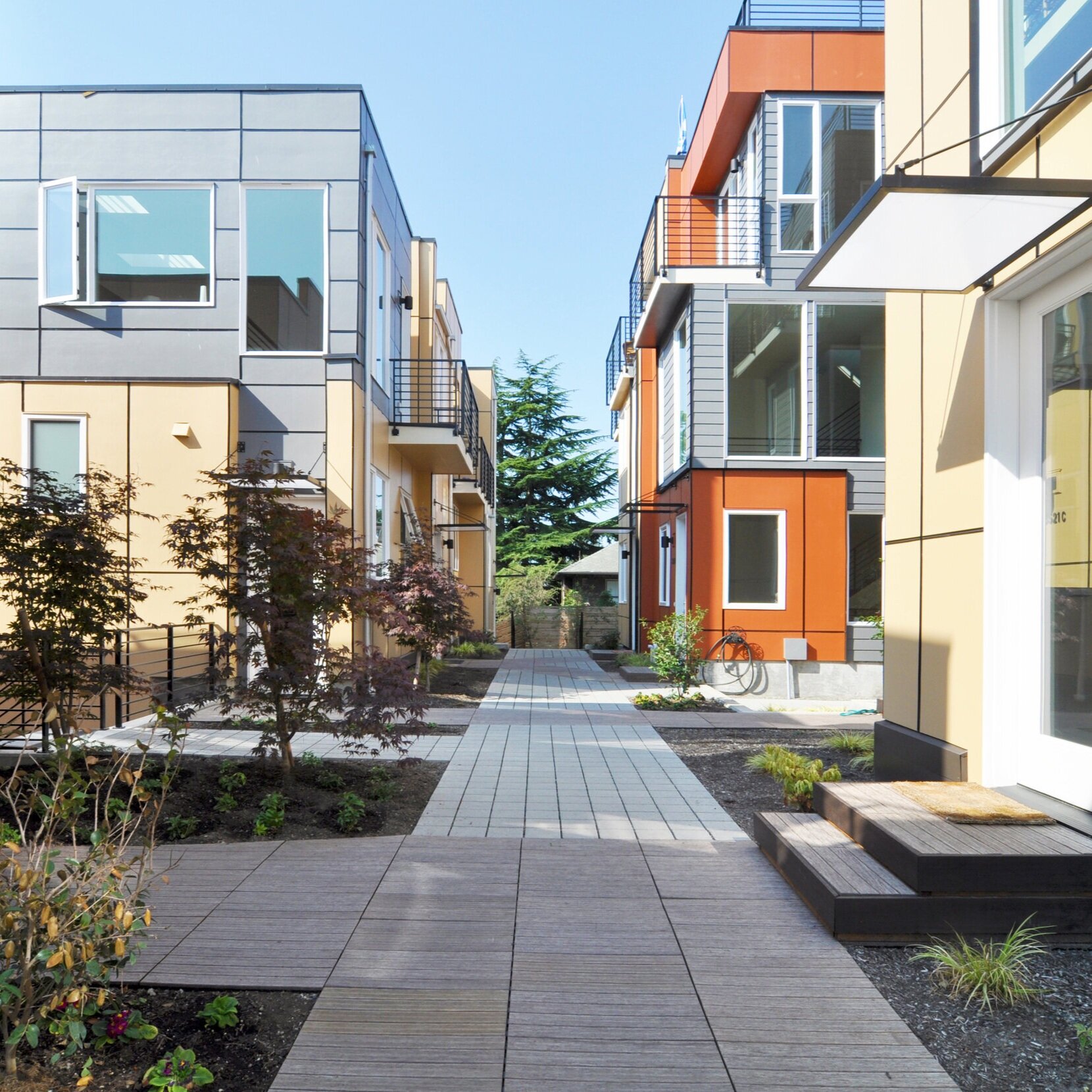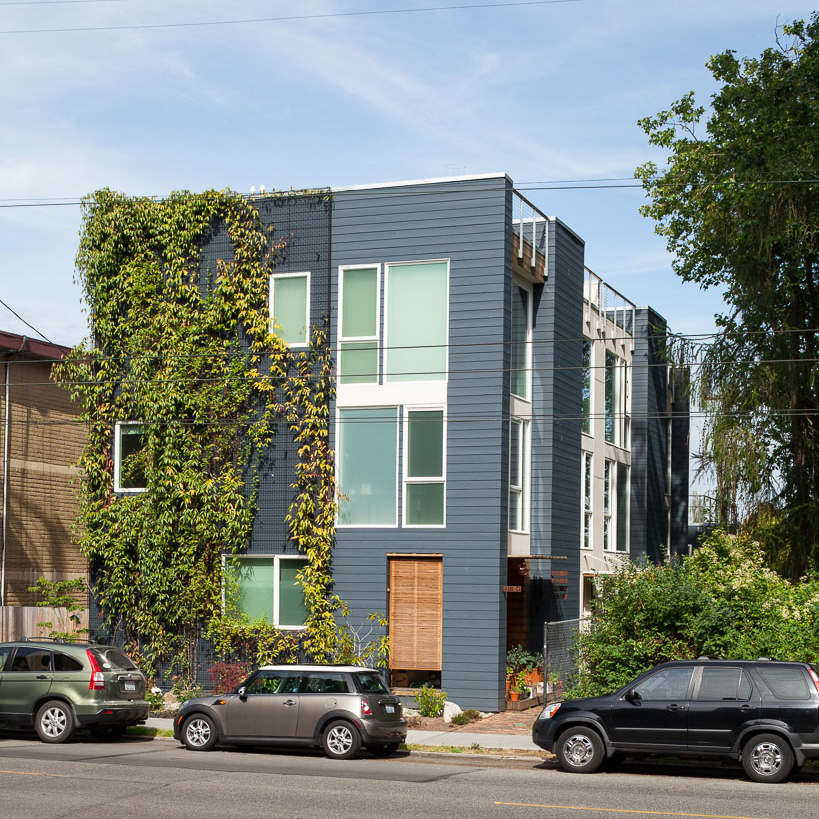


























Project: Urban Link
Neighborhood: Capitol Hill
Status: Completed in 2025
Building Type: Townhouse
# Units: 7
Missing Middle Courtyard Townhouses in Capitol Hill, Seattle - designed by b9 architects
Adjacent to Seattle’s Link Light Rail station, with a unified concept along two streets highly trafficked by both pedestrians and vehicles, Urban Link’s facade highlights clear distinctions within the massing and recessed entries to emphasize each unit. Breaking the facade into a primary, two-story, linear, dark brick-clad volume that wraps the corner of E John Street and 11th Avenue E, and a recessed upper volume that lightens the project at the top, creates an elegant, unified design concept. Further derived from the articulation of each individual unit, the street facade uses subtle, yet clear distinctions to emphasize unit entries. The two street facing structures are bridged at the second floor creating an accented overhang space that transitions from the public to private realm. The interior courtyard, shared by vehicles and pedestrians, provides relief from the busy urban intersection with a simplified material palette and a clear, sophisticated massing at the back unit.















