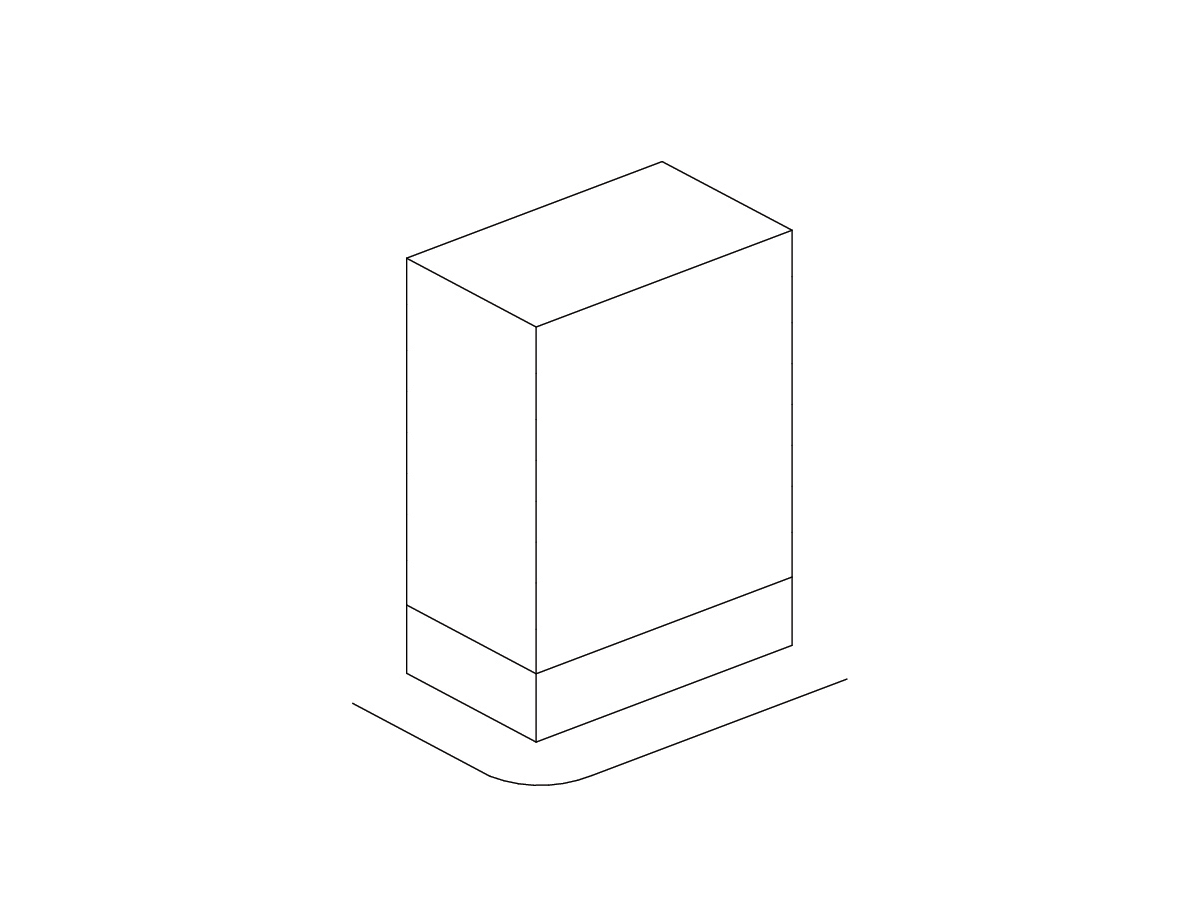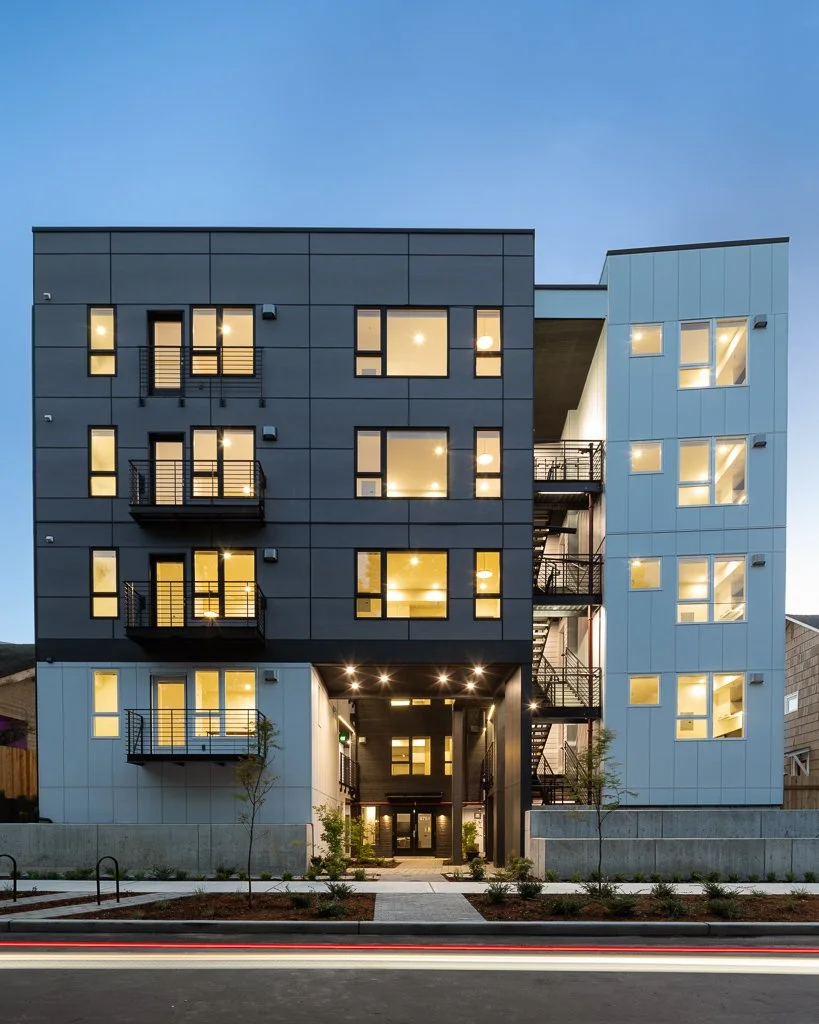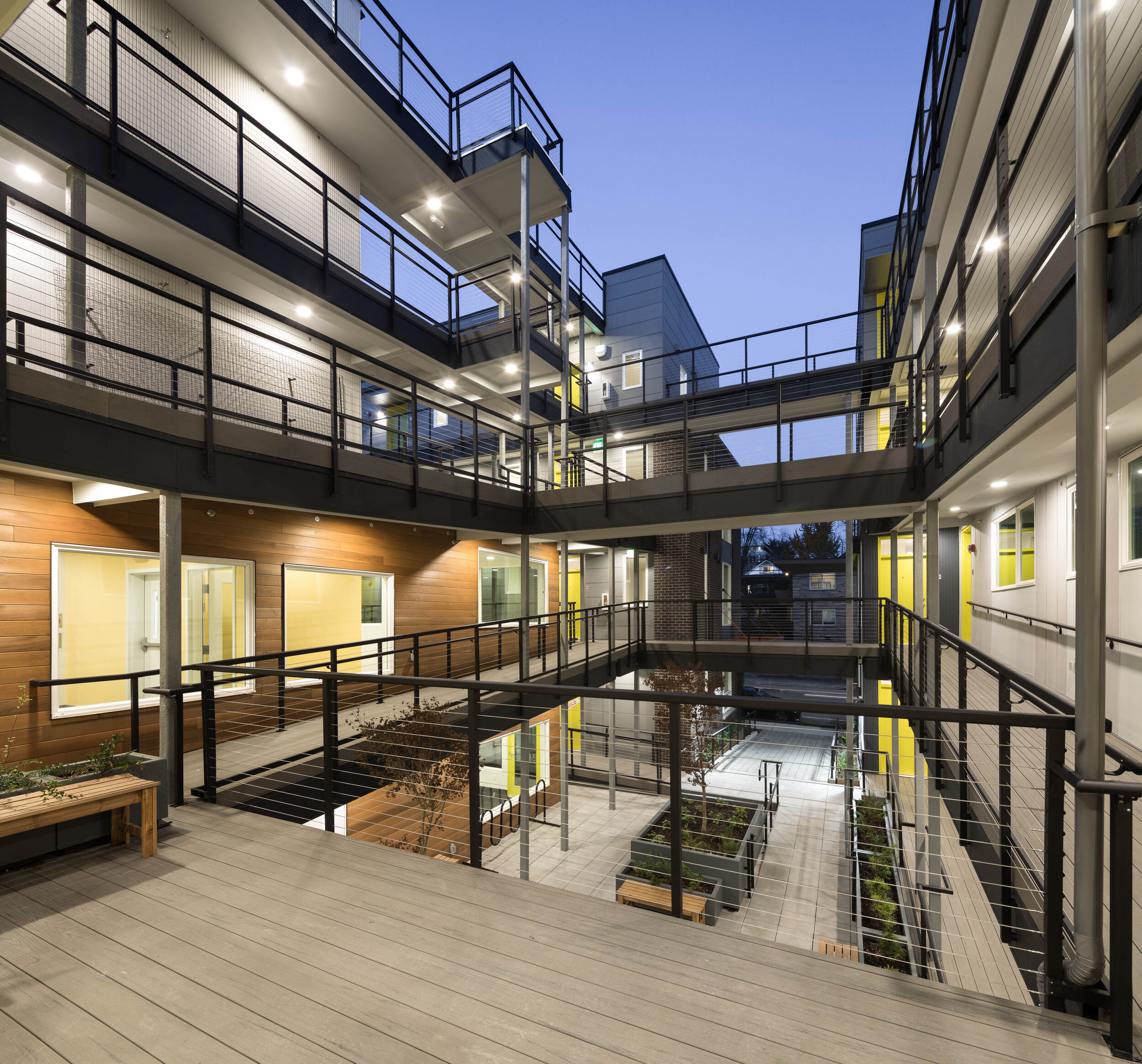









Project: R65 Apartments
Neighborhood: Roosevelt
Status: On The Boards
Building Type: Mixed-Use
# Units: 20 Units + 1 commercial
R65 is a multifamily apartment designed by Seattle architecture firm b9 architects
On a prominent corner of Roosevelt Way NE near an upcoming Light Rail Station, R65 proposes a project with two distinct, contextual building volumes to distinguish commercial and residential uses. A 7-story tower, the upper floors are set back to the interior of the site and decorated with recesses and bay projections to break up the facades. Interlocking decks and projections add further texture to the facades facing two highly trafficked streets. Projected bays in combination with upper and lower horizontal projections create a frame element in the upper volume supported by high quality masonry in the lower volume. Portions of the facade are recessed into the frame to provide relief amongst both two facades. A ground floor, single story commercial space enters from N 65th Street with an outdoor eating space. Residential units take access from the northeast corner to maintain a focused commercial entry at the heavily foot trafficked corner.

















