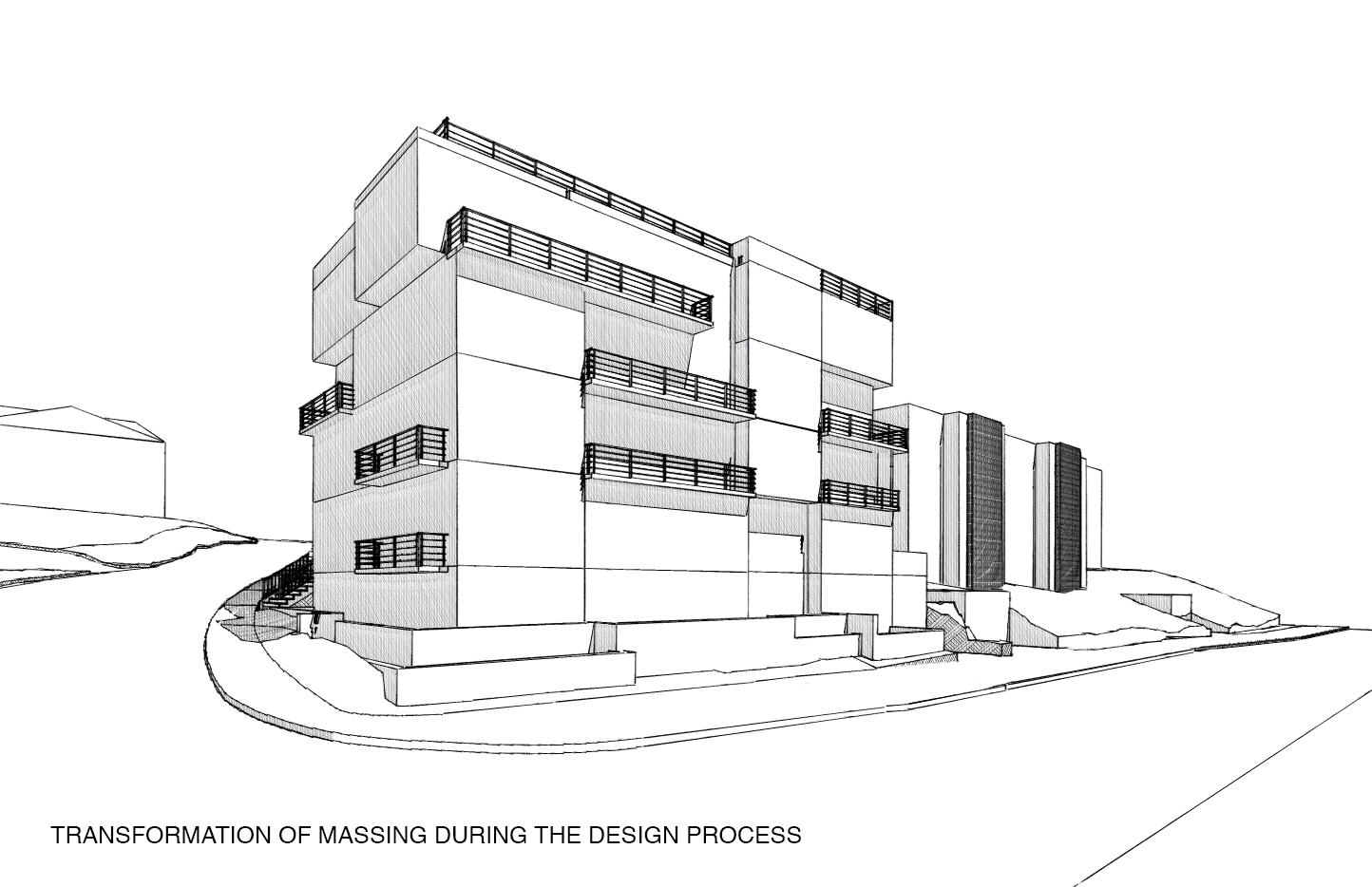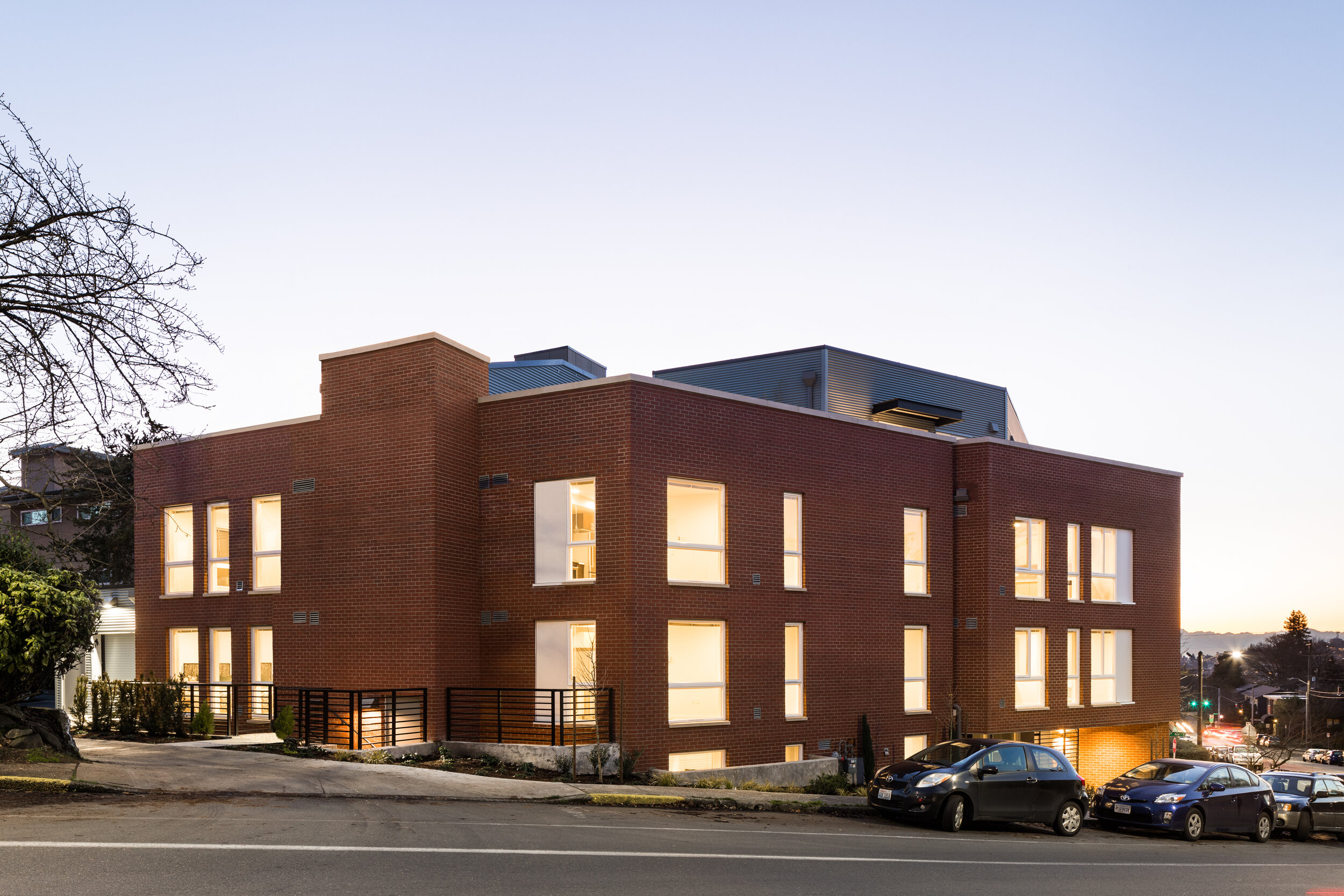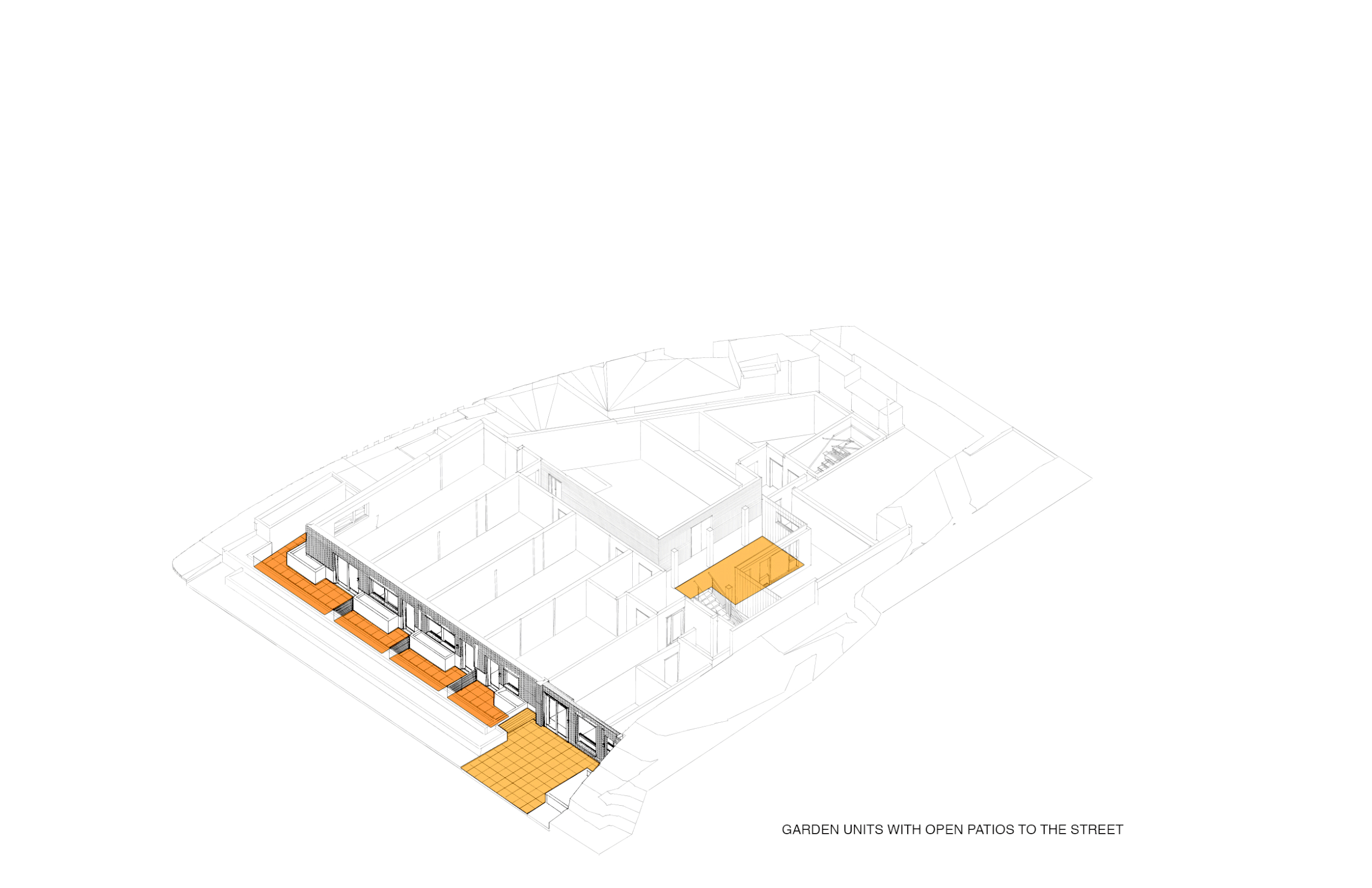














Project: 11th and Aloha
Neighborhood: Capitol Hill
Status: Completed in 2018
Building Type: Apartments
# Units: 34
11th and Aloha, A Multifamily Complex from b9's Architectural Design Team
Located in north Capitol Hill, 11th and Aloha is a b9-designed apartment project that sits at the zone transition between Single Family and Lowrise (Multi-family). This notable context and neighborhood interest provided the design team the opportunity to exercise two of b9 architects’ core values: Community and Adaptability. Following an initial mandatory public meeting, individuals from the immediate neighborhood expressed concerns about the potential project. This led to several voluntary meetings with representatives of an informal adjacent Single-Family neighborhood group. Our design team, supported by our client, was able to adapt and adjust the design to not only meet our client’s goals but also those of the surrounding neighbors. Namely, that the project would respond to the adjacent single-family zone and respect the character of the neighborhood.
To contextualize the building within its zone transition, the b9 team was able to reduce the impact of the overall massing while maintaining the original building area and unit count. It resulted in b9 and the owner agreeing to specify high-quality materials, most notably contextual brick, as well as more modern Swiss Pearl siding. By working with the existing slope of the site and incorporating an extensive amount of brick cladding, the project fits in this established neighborhood. The collaboration to meet the needs of the public and our client was a big achievement and led to the ultimate success of the final design.
The completed structure engages the corner of 11th Avenue E and E Aloha Street. At the southern edge of the site, the building wraps around an internal multi-leveled courtyard, bordered by open, elevated walkways. This network of open spaces expresses one of our core values of Community in the project. We designed spaces to sponsor an internal community separated from but encompassed by the neighborhood community. Street-level garden units located along 11th Avenue E provide an engaging and active buffer between the street and the building.
It is a short walk to the commercial corridors nearby at 15th Avenue E and Broadway E as well as several public amenities like Volunteer Park, Cal Anderson Park, and the Link Light Rail. 11th and Aloha is a testament to how steadfast collaboration and an adaptive design process can lead to dynamic design solutions that harmonize contextual character, community-centric spaces, and urban growth.













