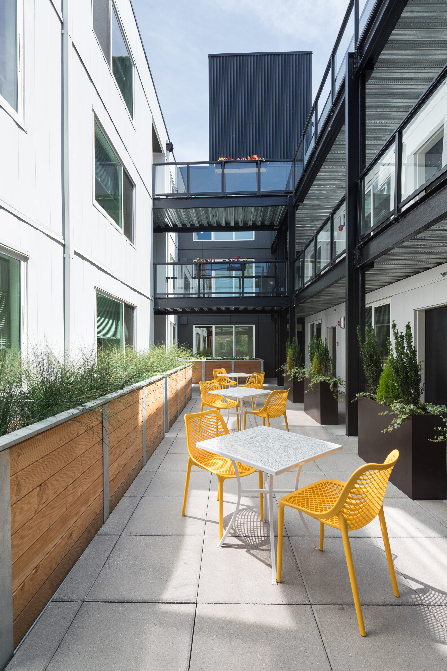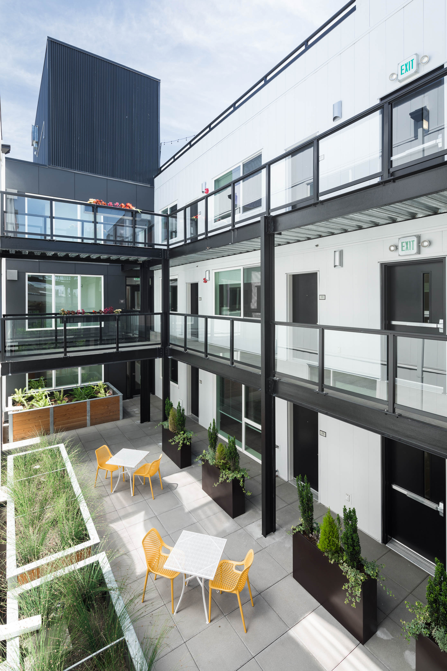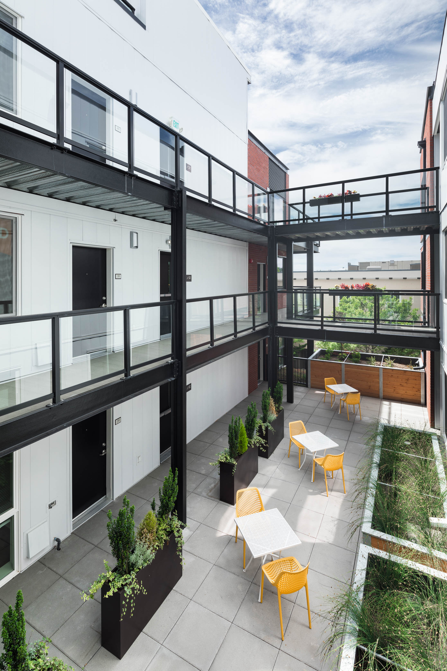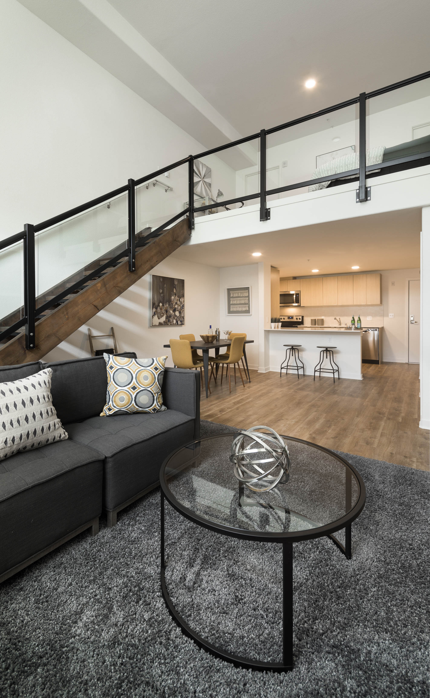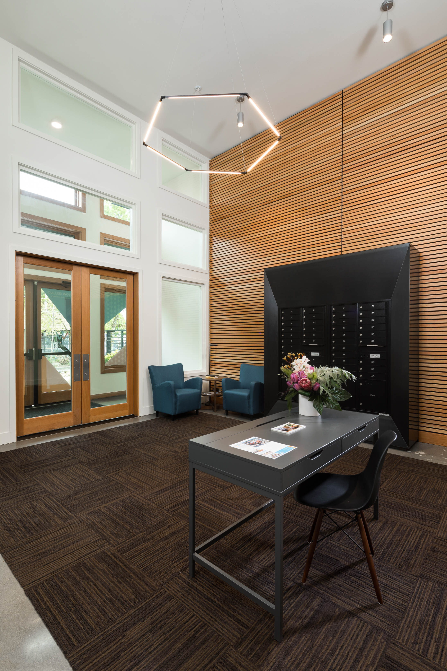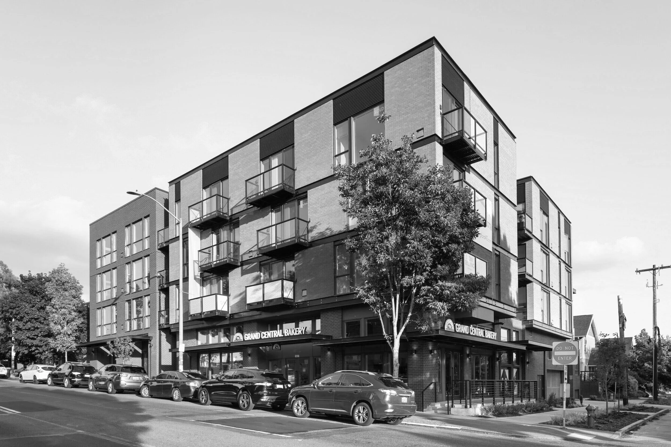
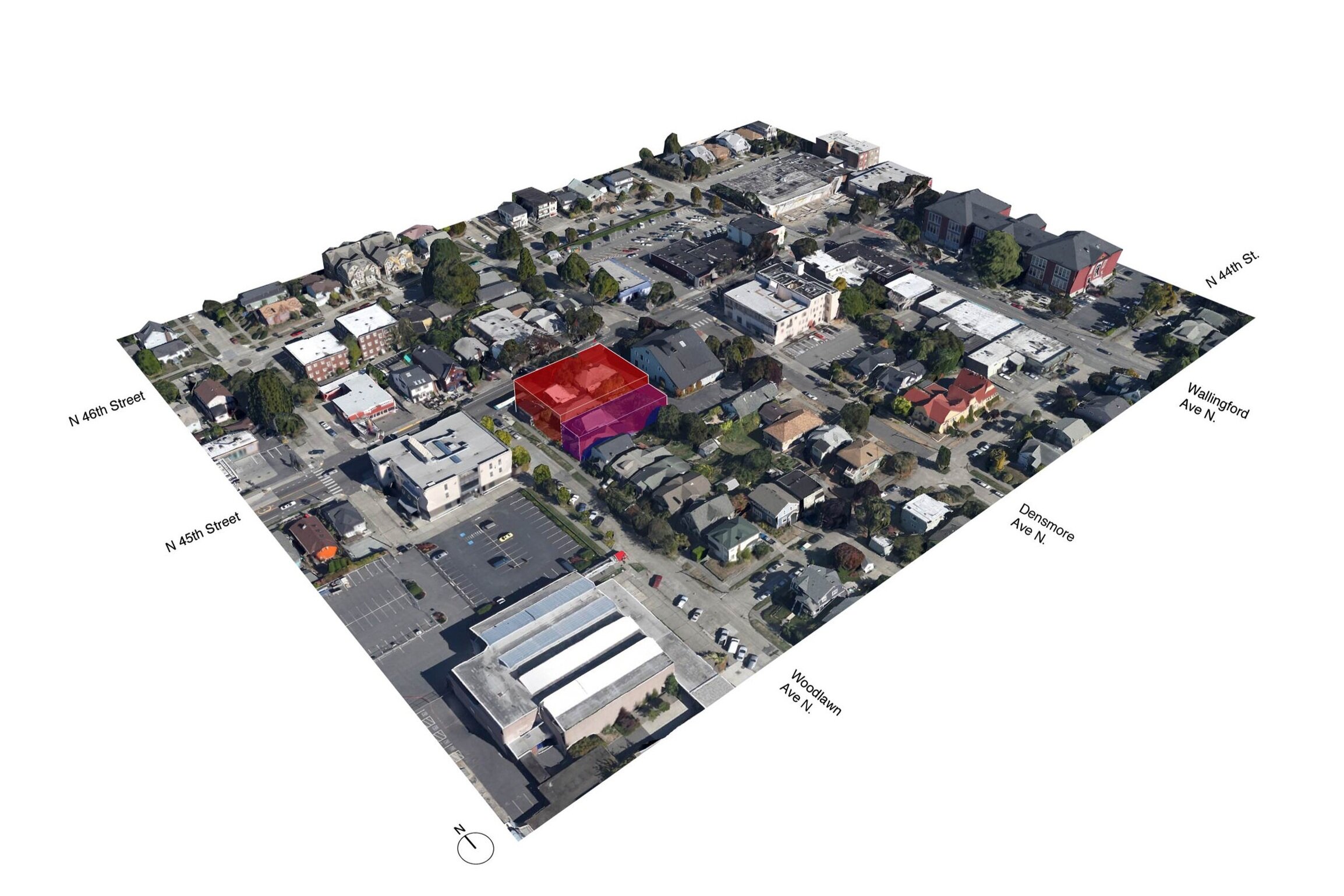
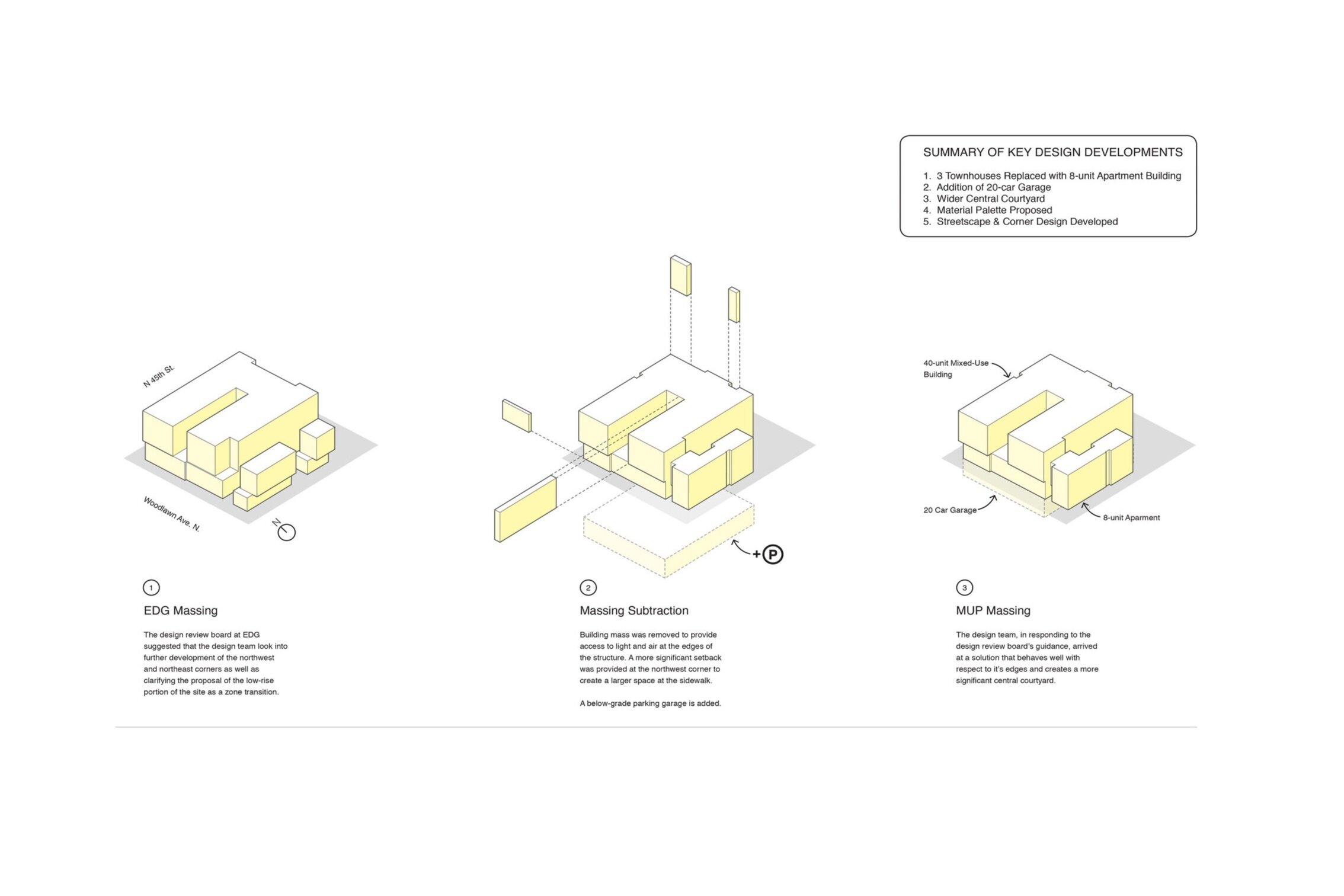
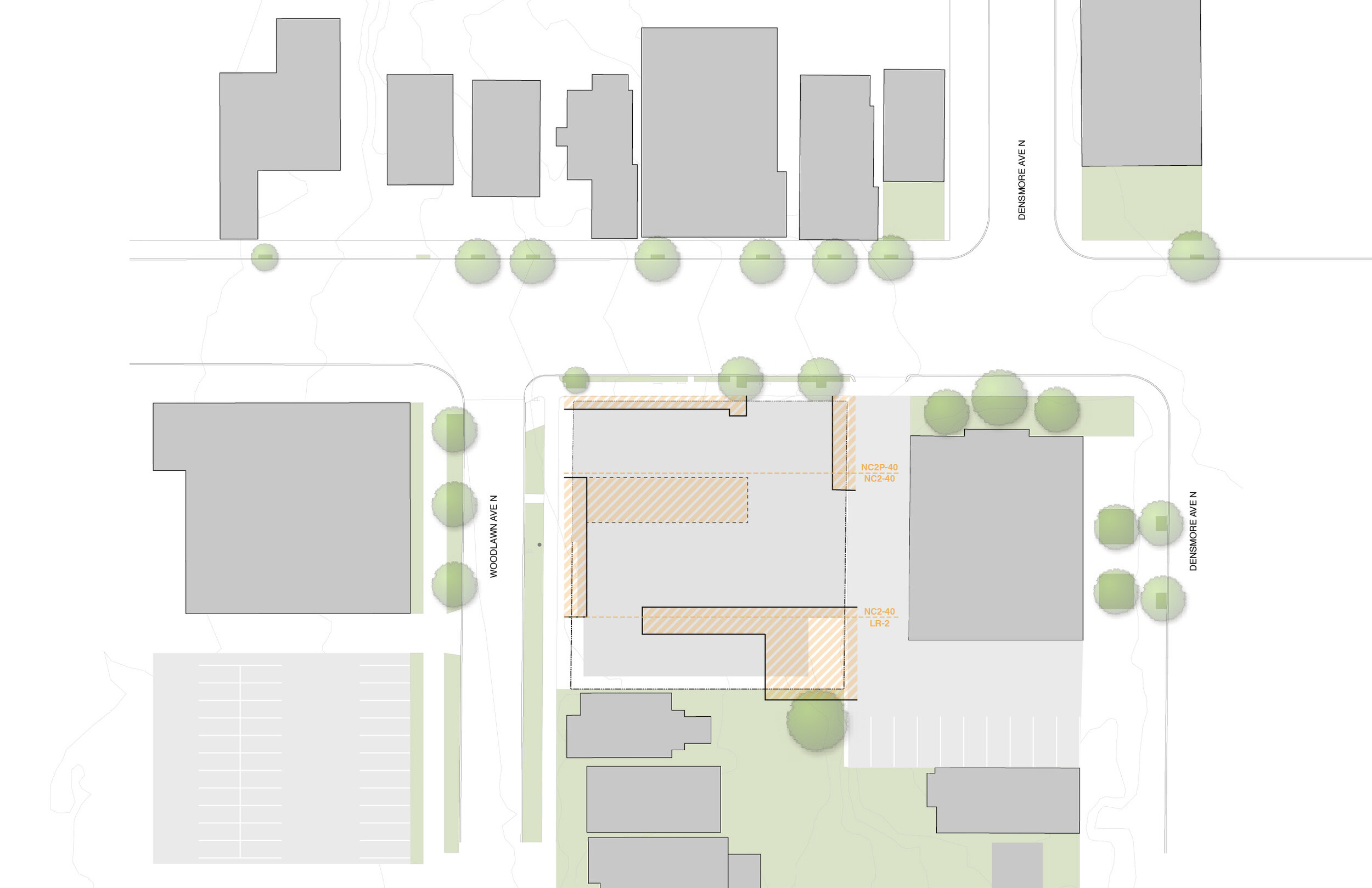
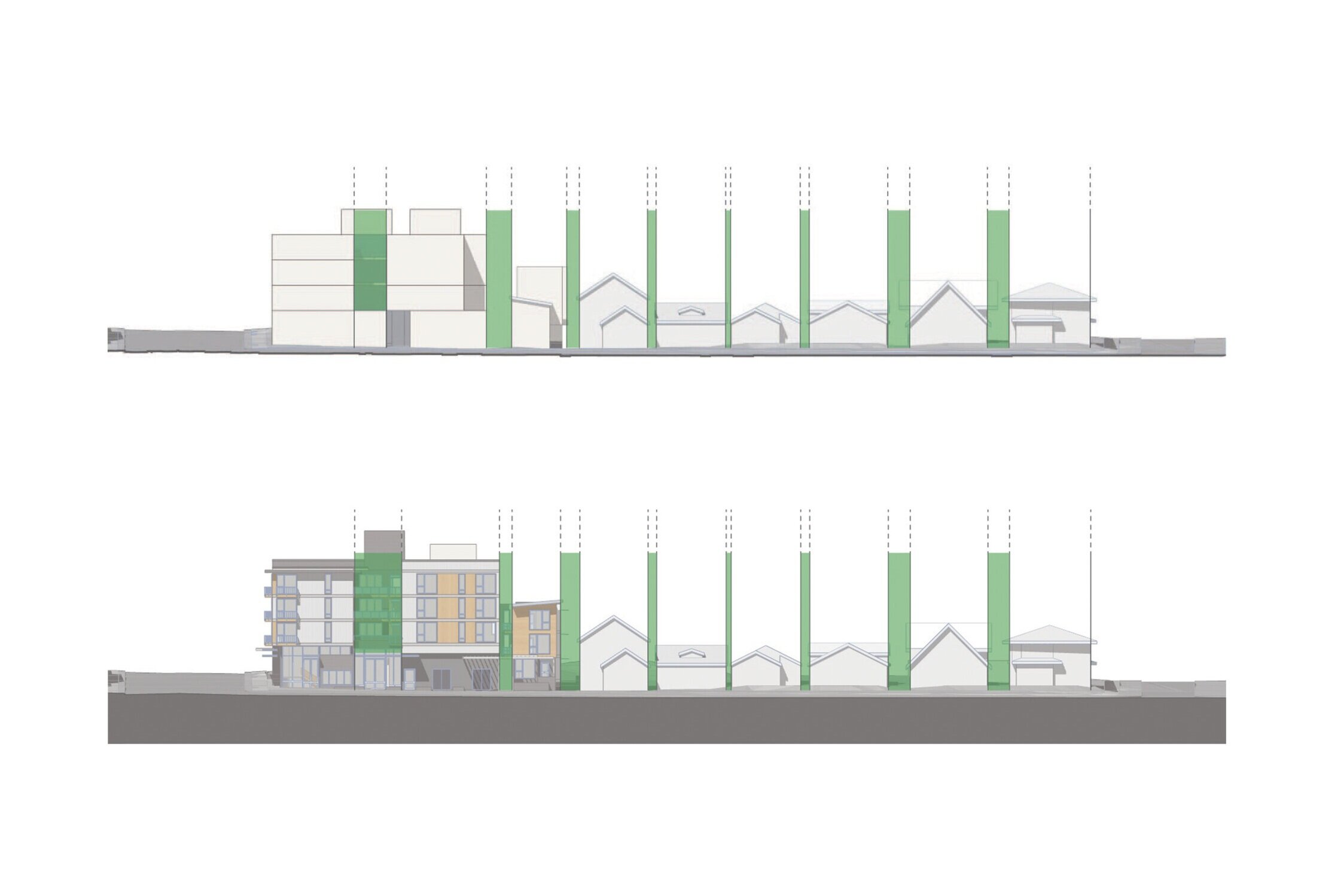
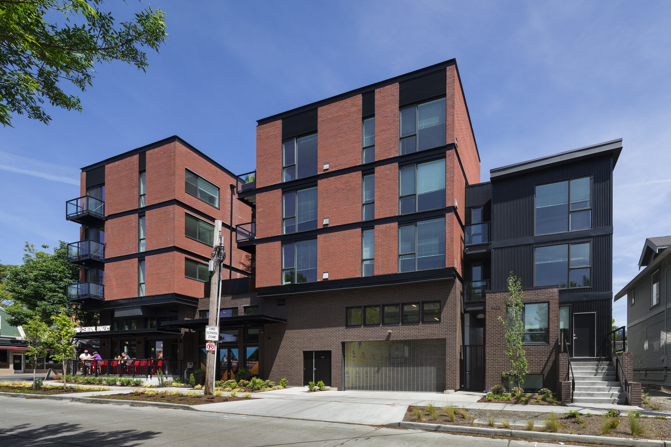
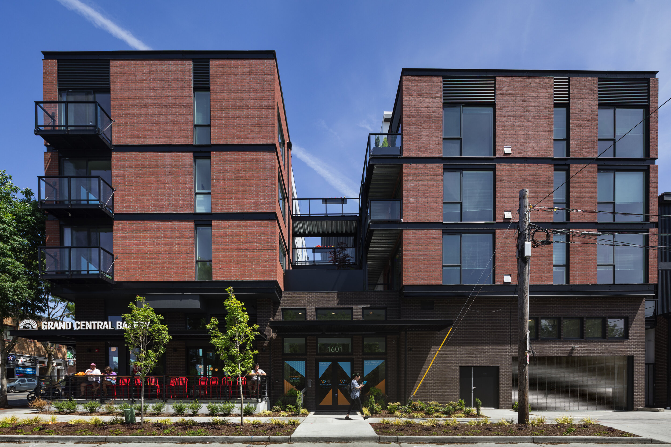
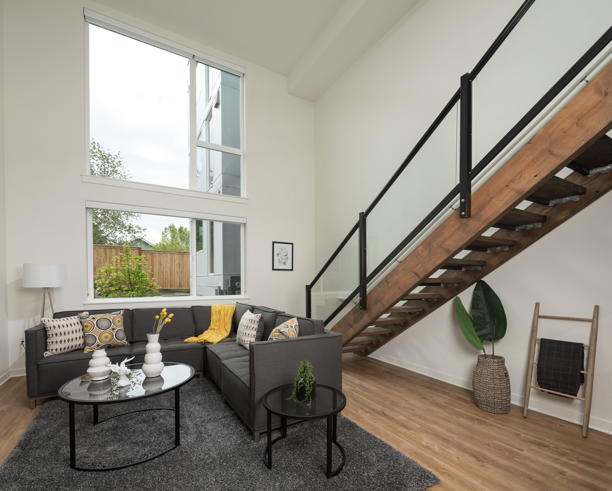

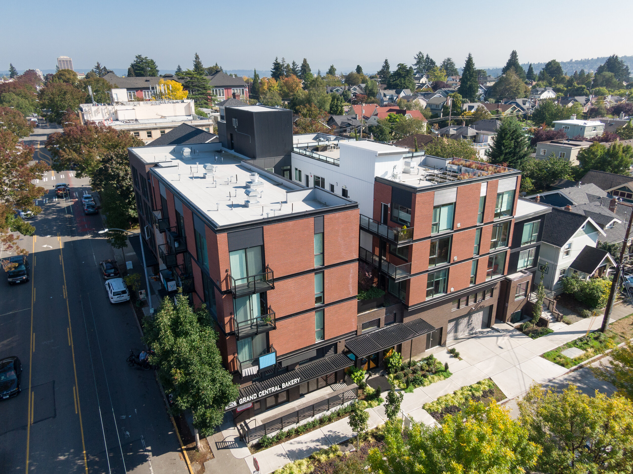
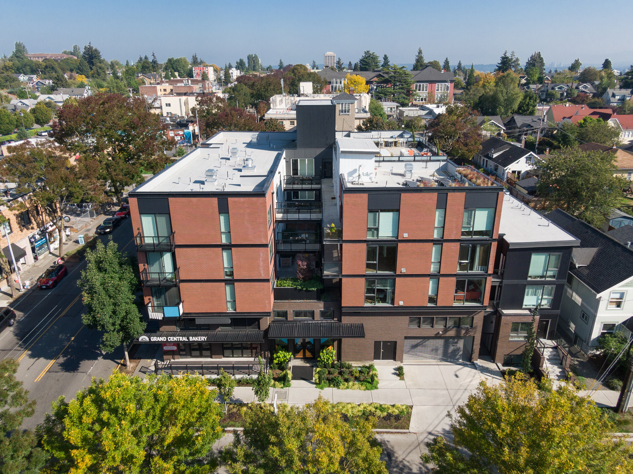
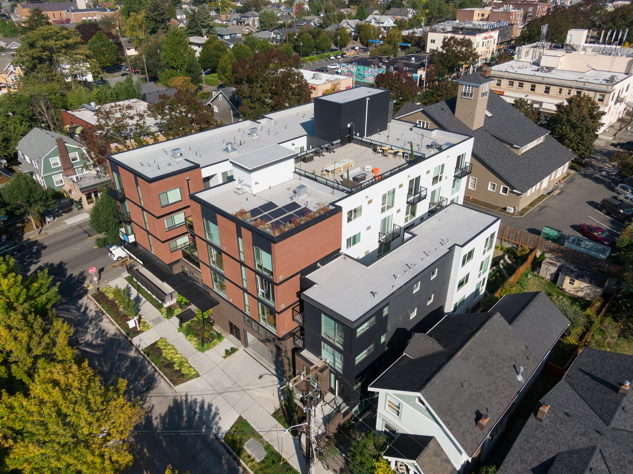
Project: Wallingford 45
Neighborhood: Wallingford
Status: Completed in 2019
Building Type: Mixed-Use
# Units: 48 residential + 2 commericial
Nominated for the City of Seattle’s Design Review Program Biennial People’s Choice Awards
Multifamily Apartments from b9 Architects
Wallingford 45, consisting of 48 units and 2 commercial space, engages the community in multiple ways. To both sensitively add density and ensure a contextual design , the team collaborated with the Wallingford Community Council, resulting in a high-quality, modern, urban solution. Using two tones of brick to create a timeless design, the project respectfully fits with Wallingford’s existing context. The commercial spaces directly engage N 45th Street with an abundance of windows and doors and outdoor seating for the café. A courtyard, located above the residential lobby on Woodlawn, combined with other slots in the design, express a project comprised of multiple smaller scale buildings.


