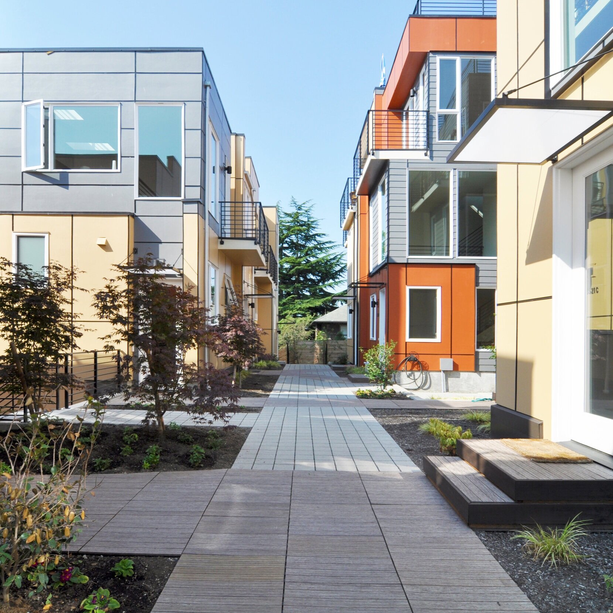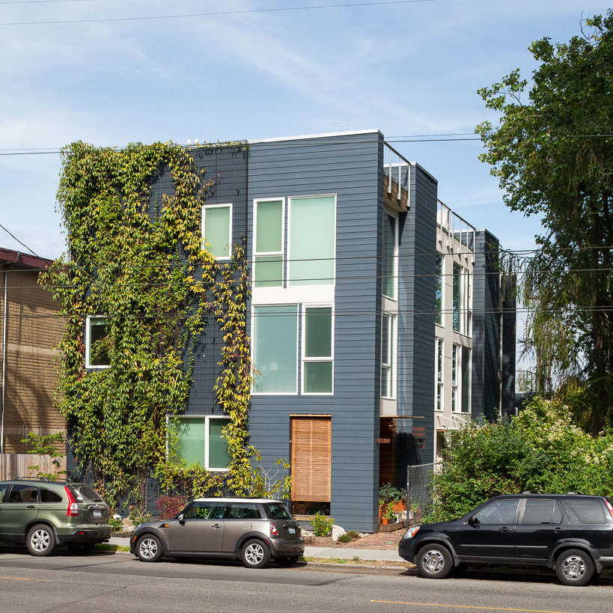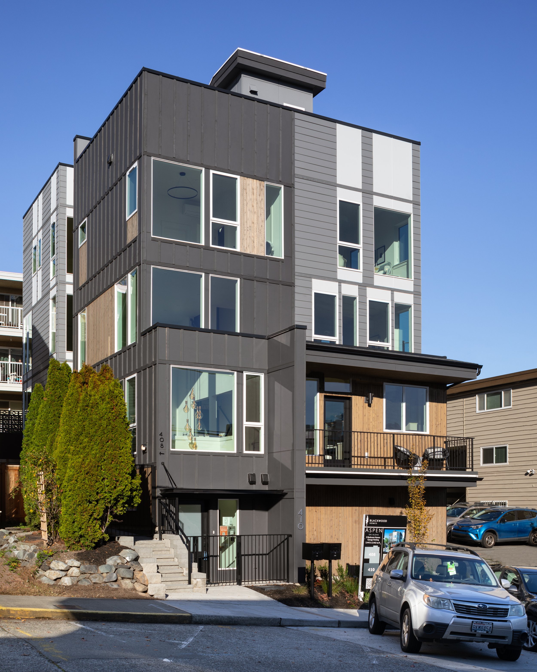


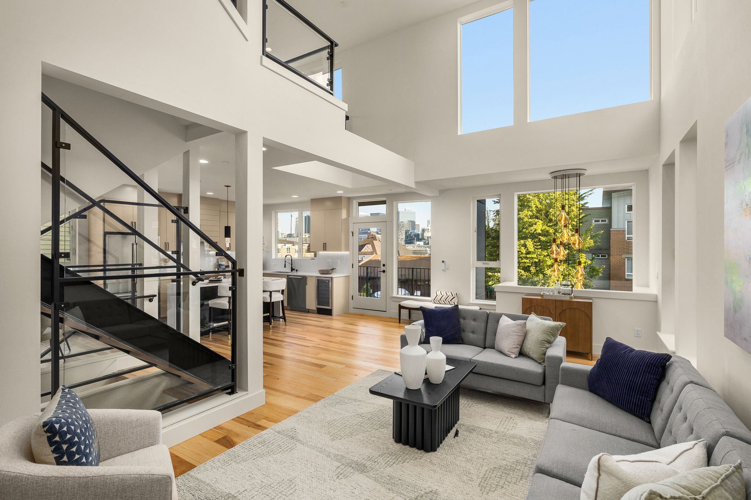
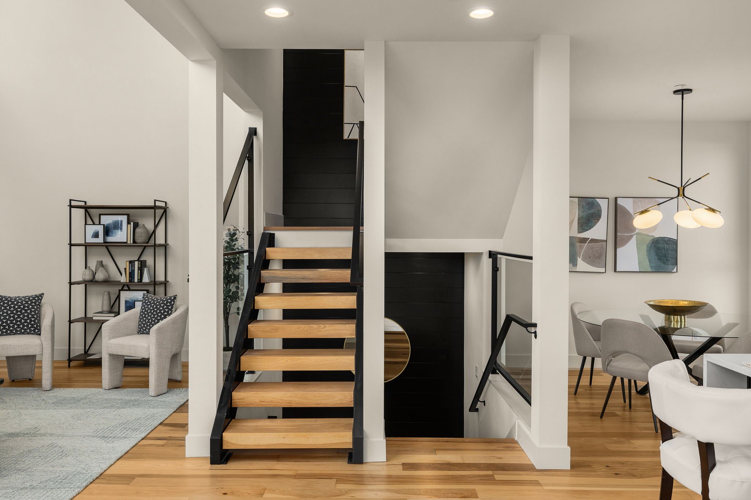
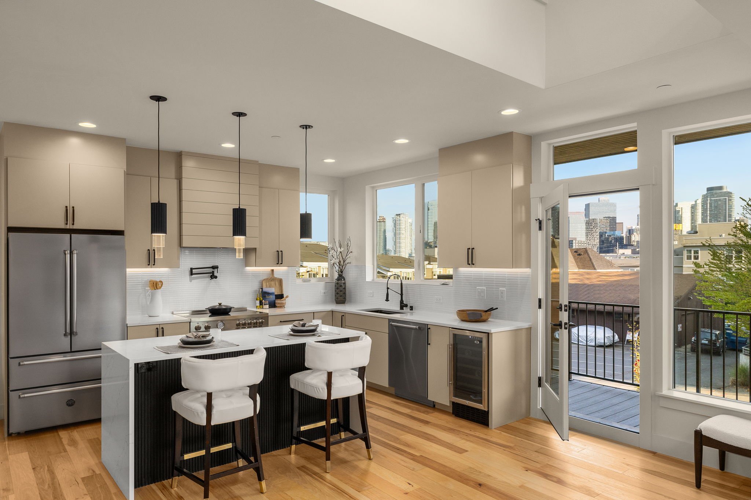
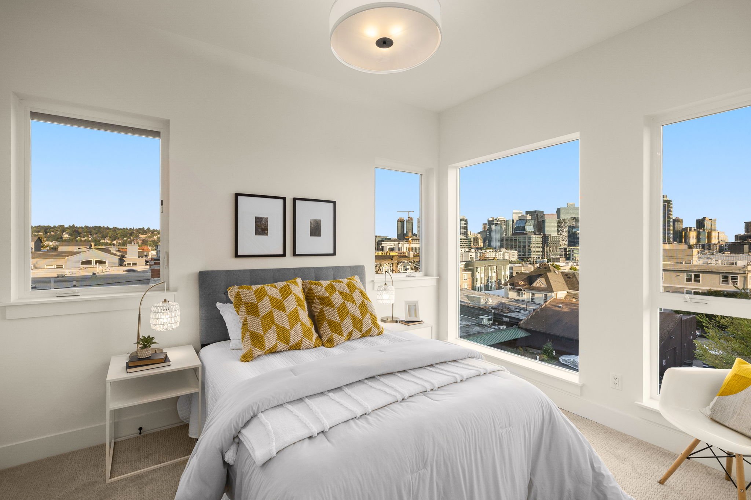
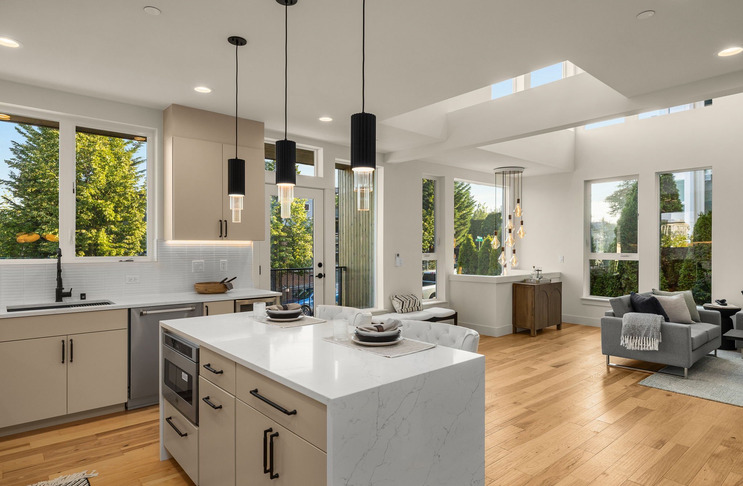
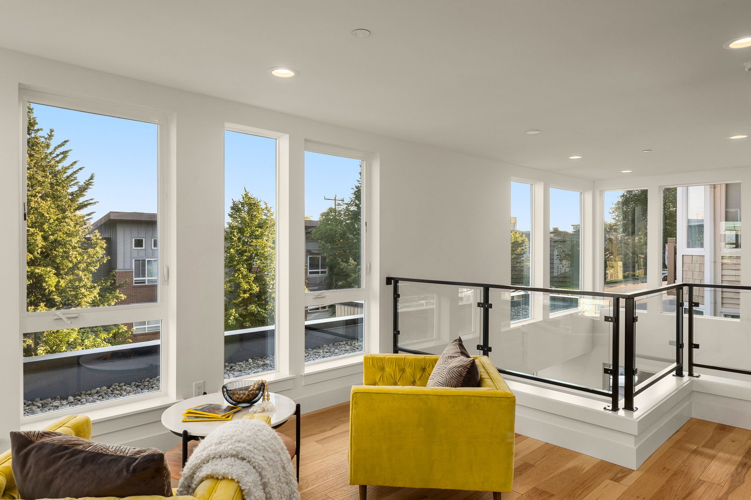
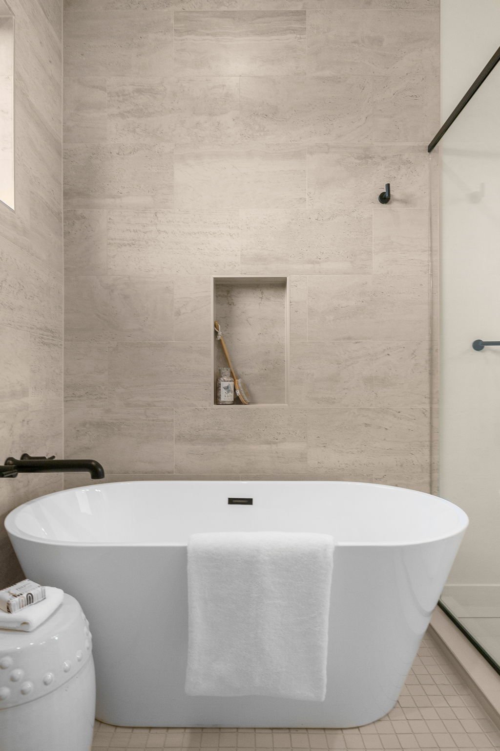









Project: Aloha Duplex
Neighborhood: Queen Anne
Status: Completed in 2024
Building Type: Townhouse
# Units: 2
Missing Middle Duplex in Queen Anne, Seattle designed by b9 architects
The Aloha Duplex steps up the slopes of Queen Anne Hill, offering two thoughtfully designed homes stacked one behind the other. Each three-story unit features a mezzanine flex space that bridges the second and third floors, creating an open, light-filled interior. The first floor is dedicated primarily to a covered parking taking access from the alley, maximizing living space above. The second floor serves as the main living space, with a dramatic double-height living area that connects seamlessly to the mezzanine, enhancing both spatial flow and natural light.
Each unit offers three bedrooms and two bathrooms. The design prioritizes flexibility, allowing the mezzanine to serve as an office, play area, or additional lounge. The Aloha Duplex embodies a smart, space-efficient approach to urban living, harmonizing with its hillside site while creating dynamic, livable interiors.










