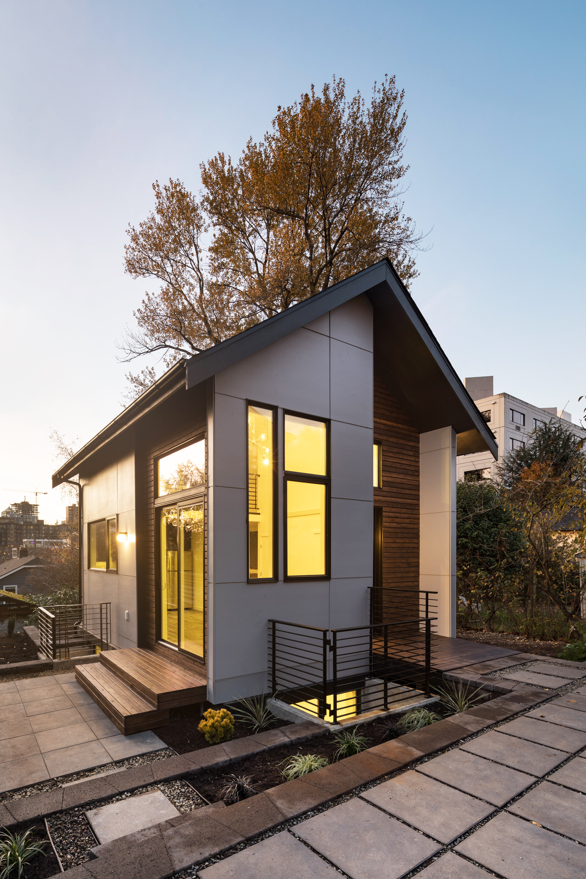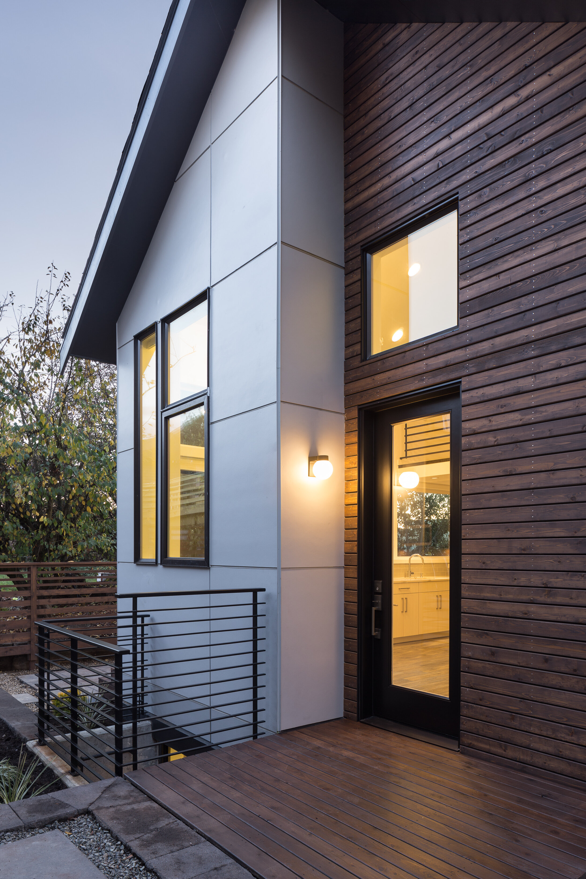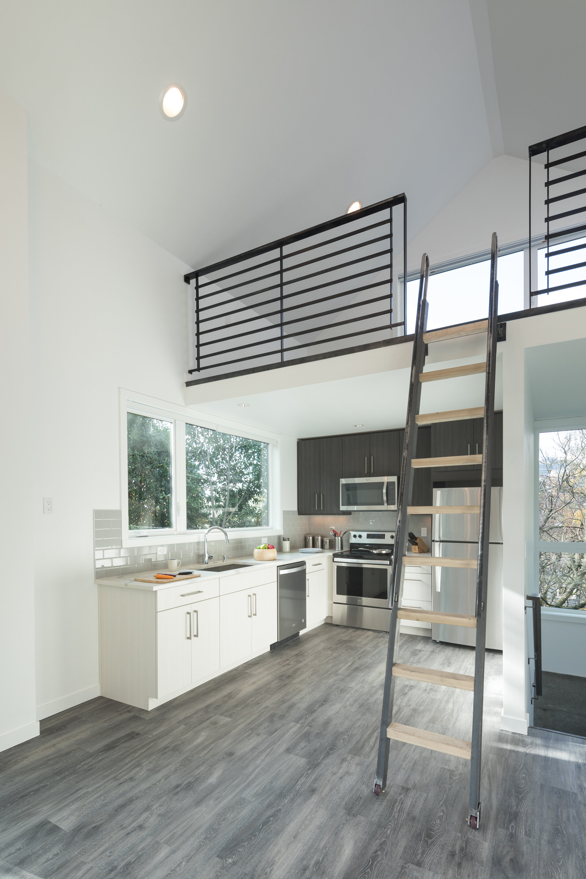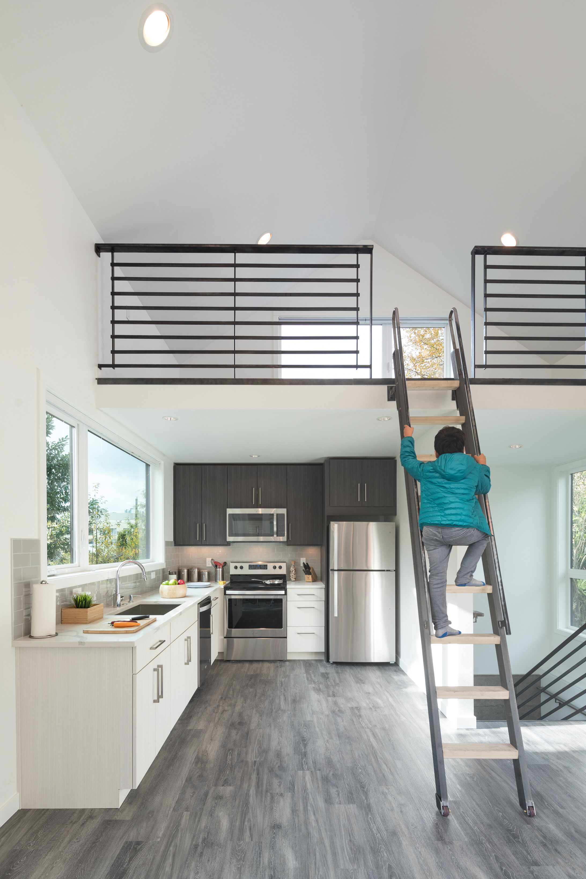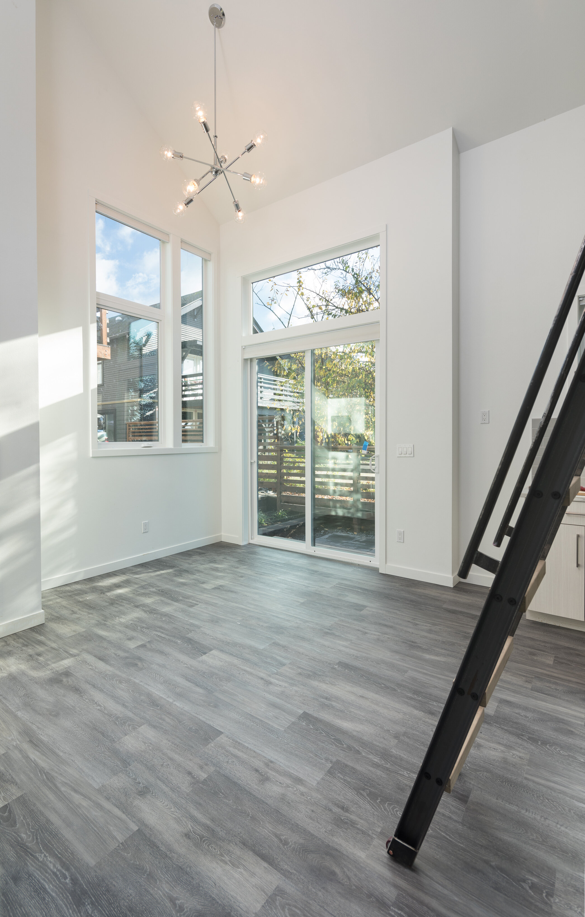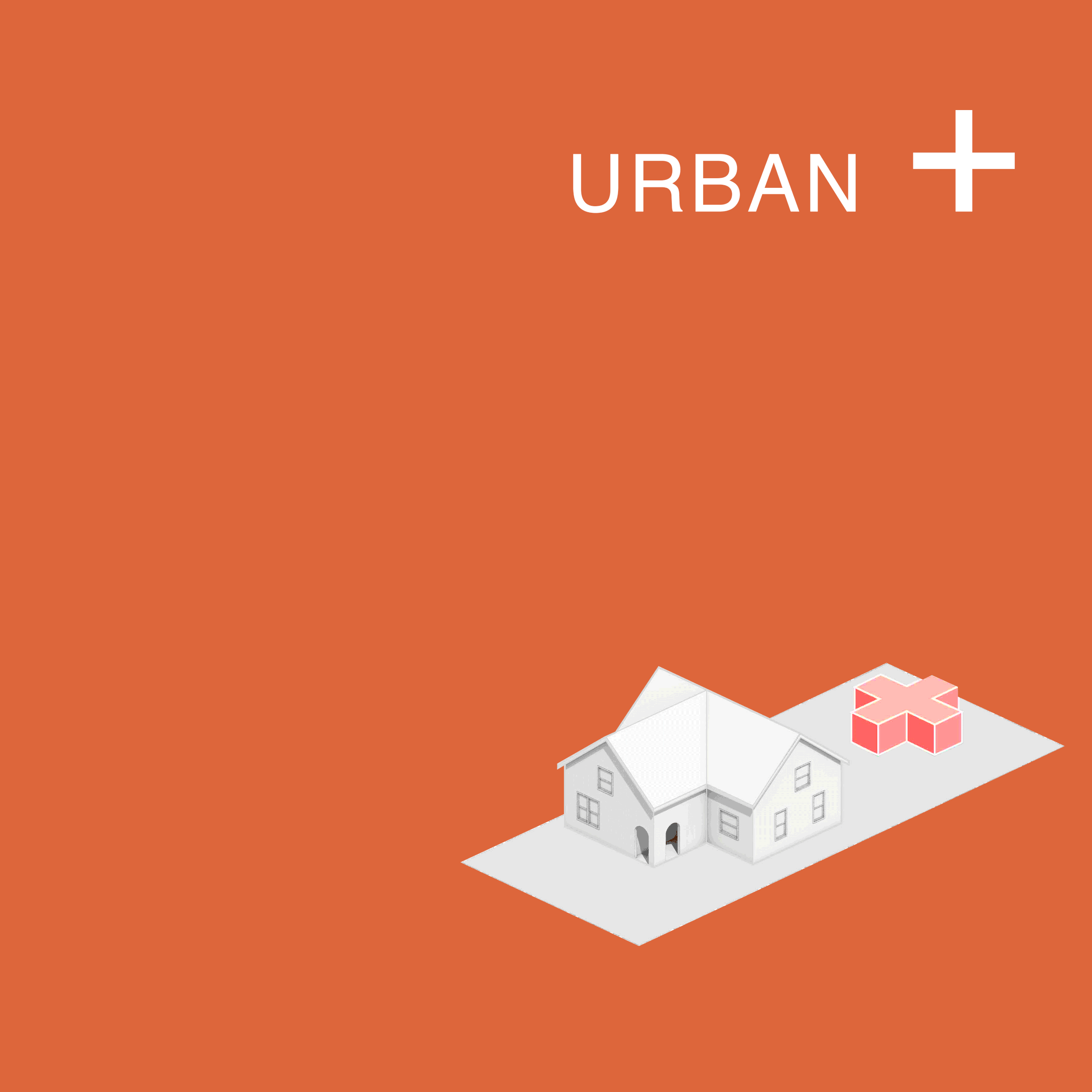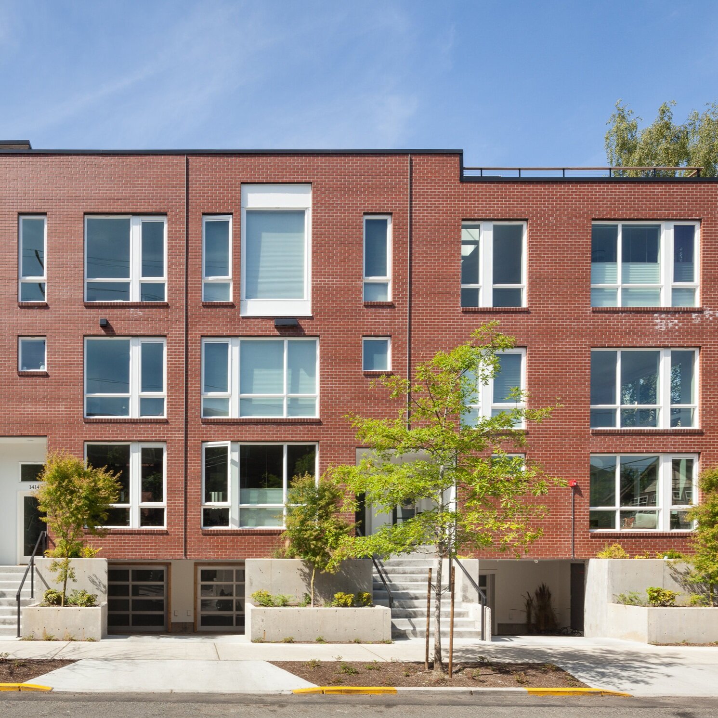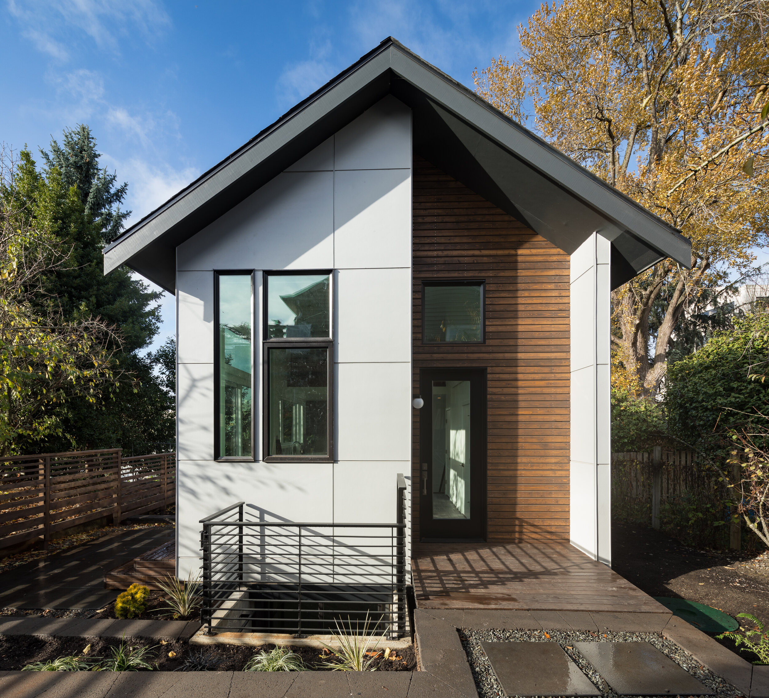
Project: 335 DADU
Neighborhood: Central District
Status: Completed in 2017
Building Type: Detached Accessory Dwelling Unit
2019 AIA Seattle ADU Tour
Detached Auxiliary Dwelling Unit Designed by b9 Seattle's Architects
Created specifically as an investment rental property to maximize the potential of the small single-family lot, this two-bedroom detached accessory dwelling unit (DADU) responds to a combination of design goals, site constraints, and code restrictions. The maximum lot coverage, as defined by the Seattle municipal code, created the challenge of working with a small footprint for the new 800 square-foot structure. This led to designing the project vertically, as a small two-story dwelling.
To create a taller, more dynamic living space, the ceiling is vaulted following a gabled roof line. Two bedrooms, located mostly below grade to maximize the amount of rentable square footage, have window wells to bring in ample natural light and provide required window exits. The main floor consists of a vaulted living and kitchen spaces with a small bath and entry.
The landscape surrounding the new dwelling creates an inviting setting, both distinguishing and complementing the unit from the primary home within the same property. Because of a long and narrow existing driveway, the new unit qualified for a parking waiver. No new parking was provided as part of the design. Should the residents choose, the driveway space may be shared.

