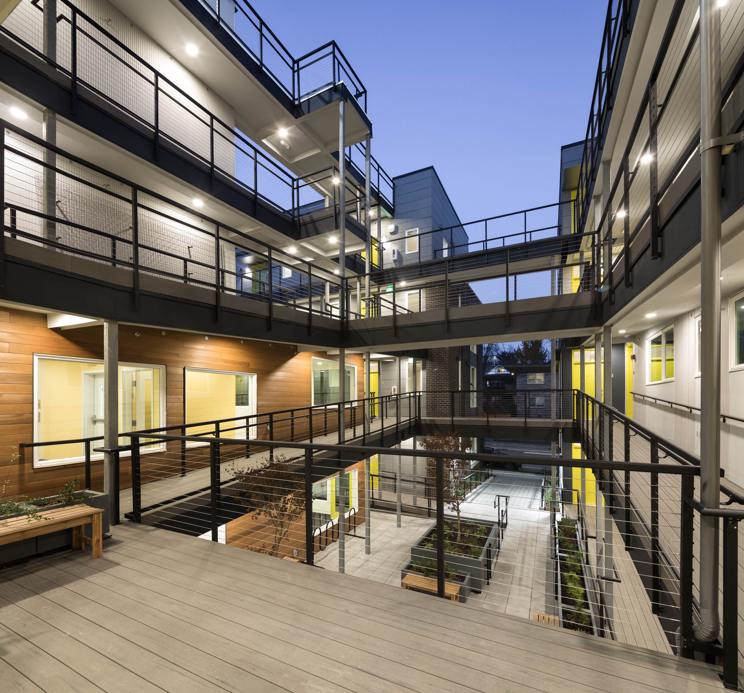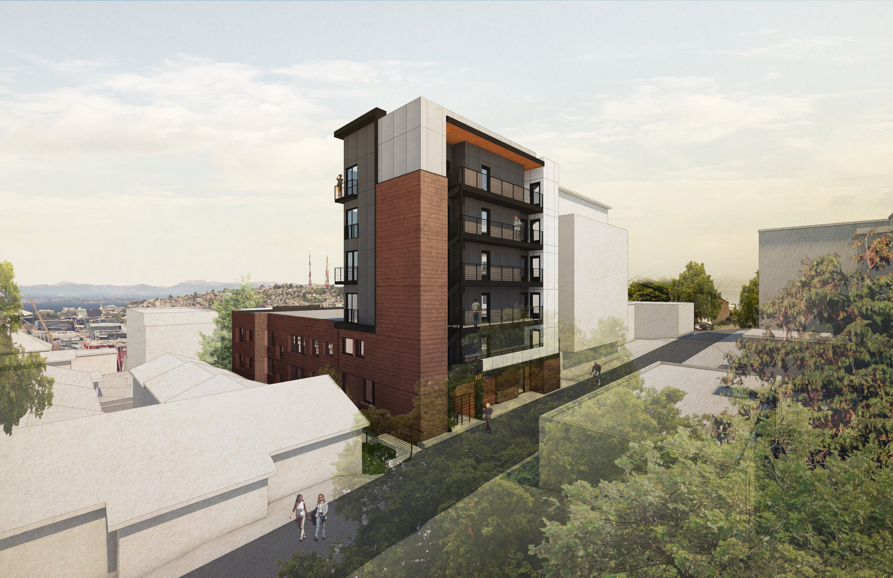
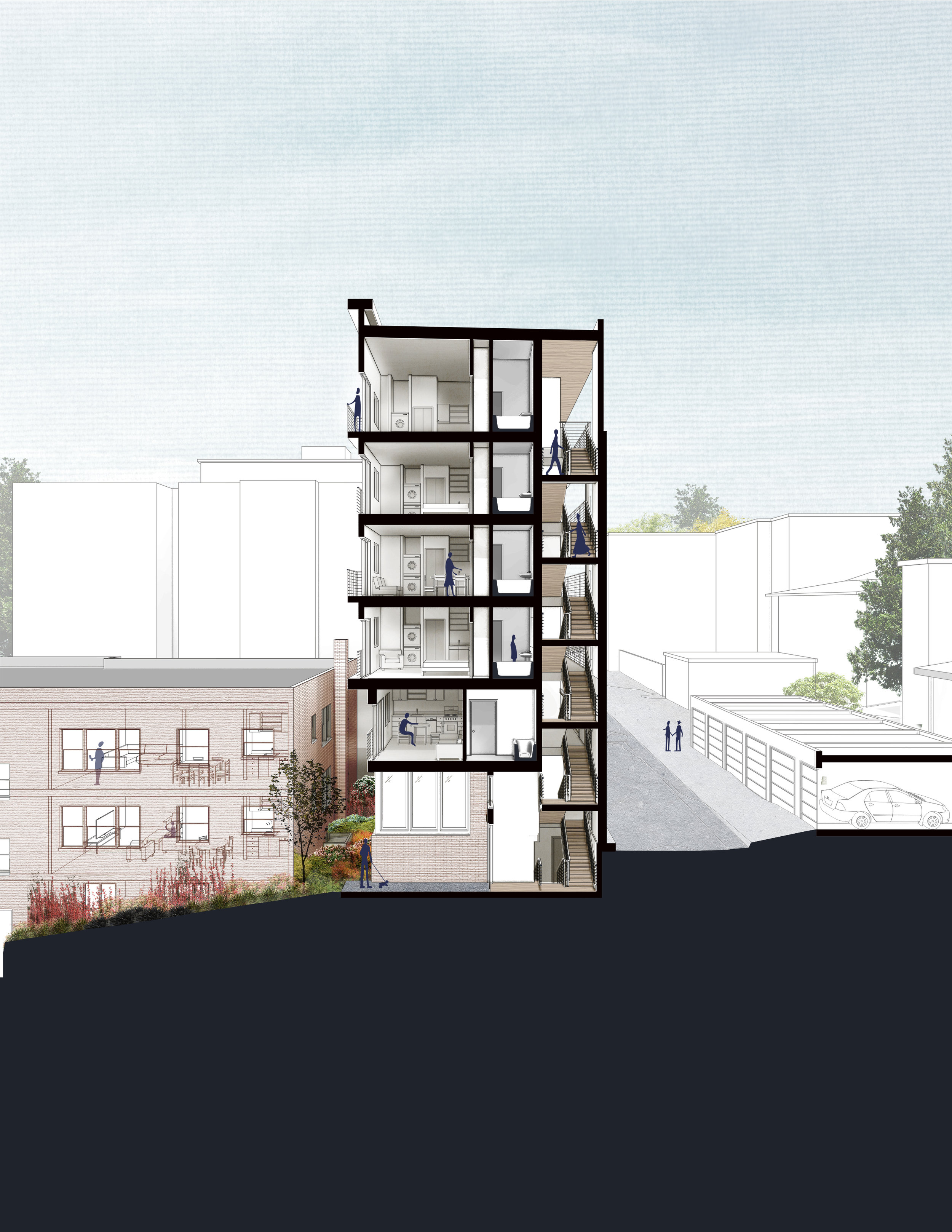
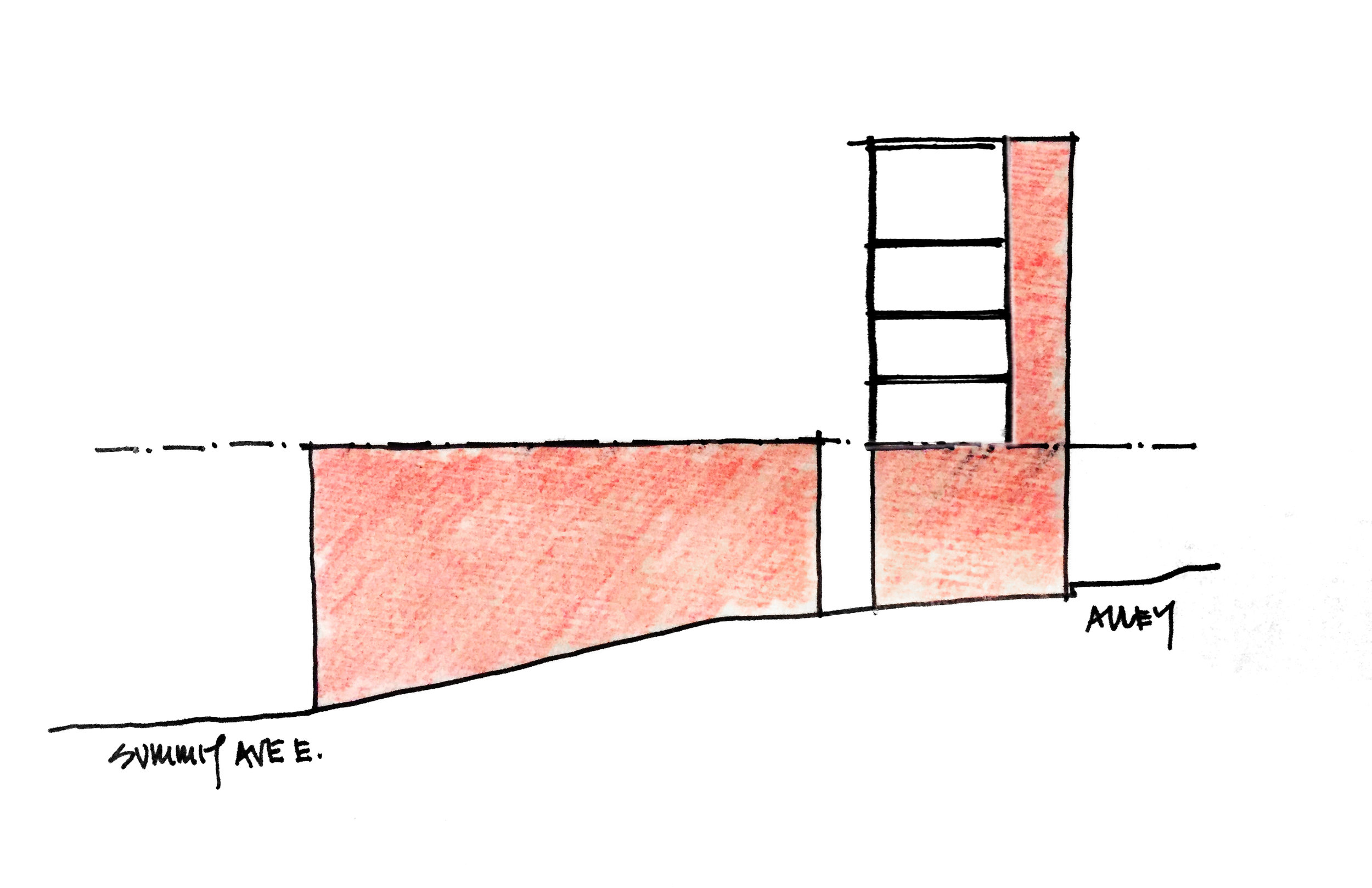
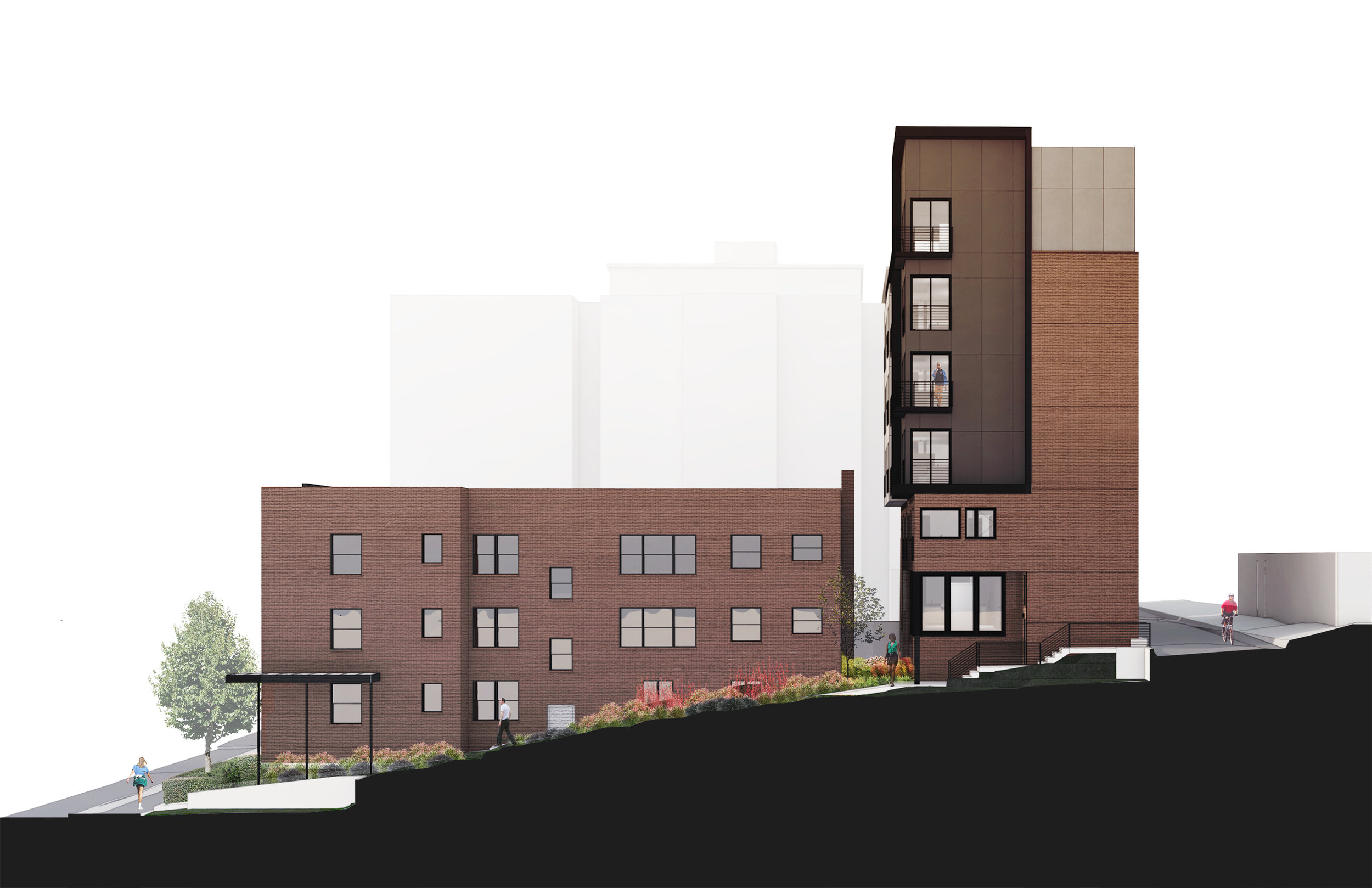
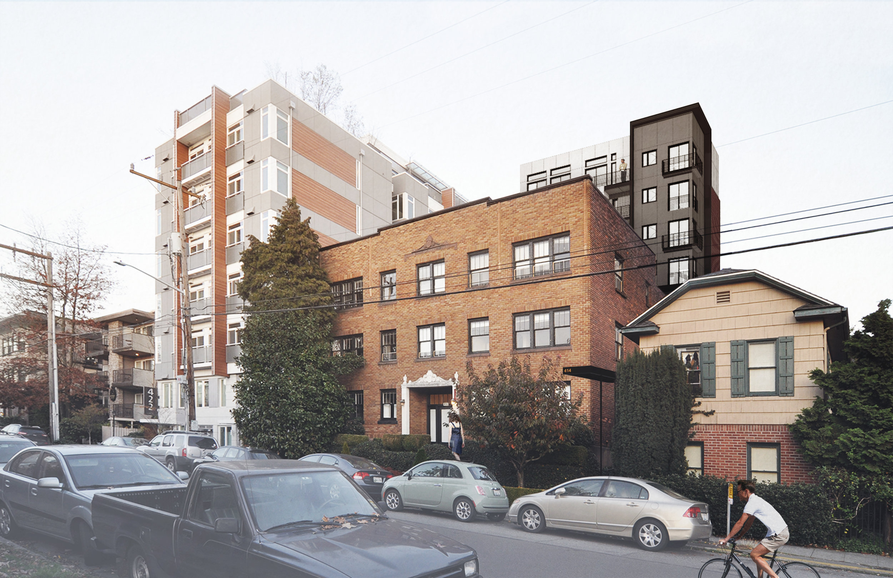
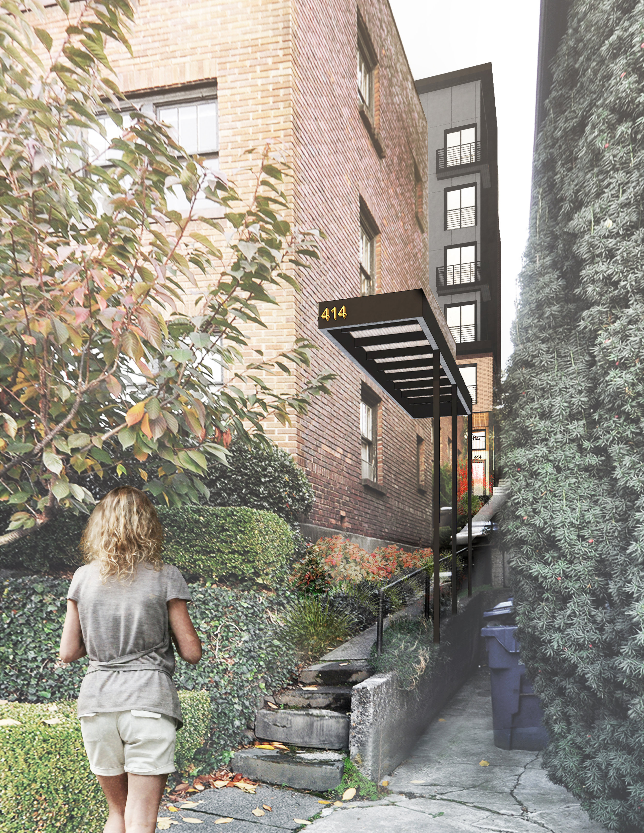
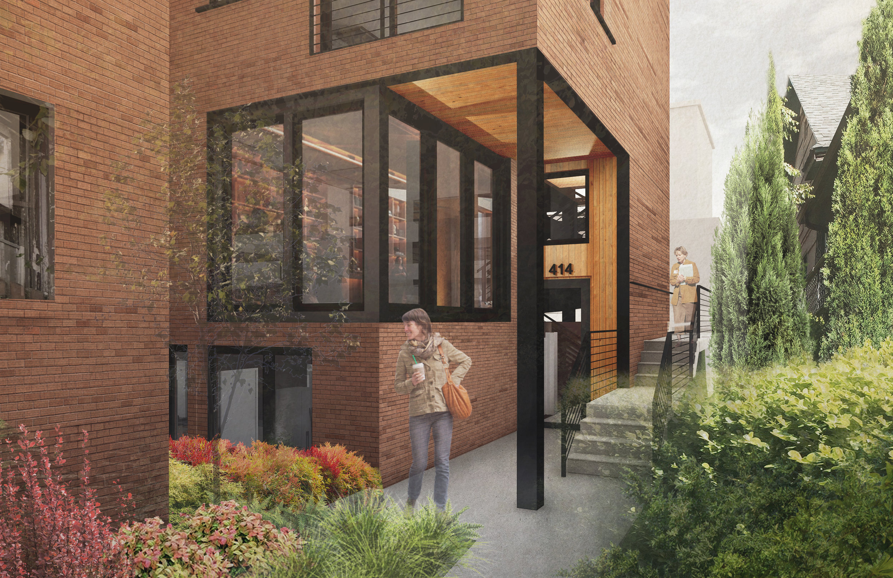
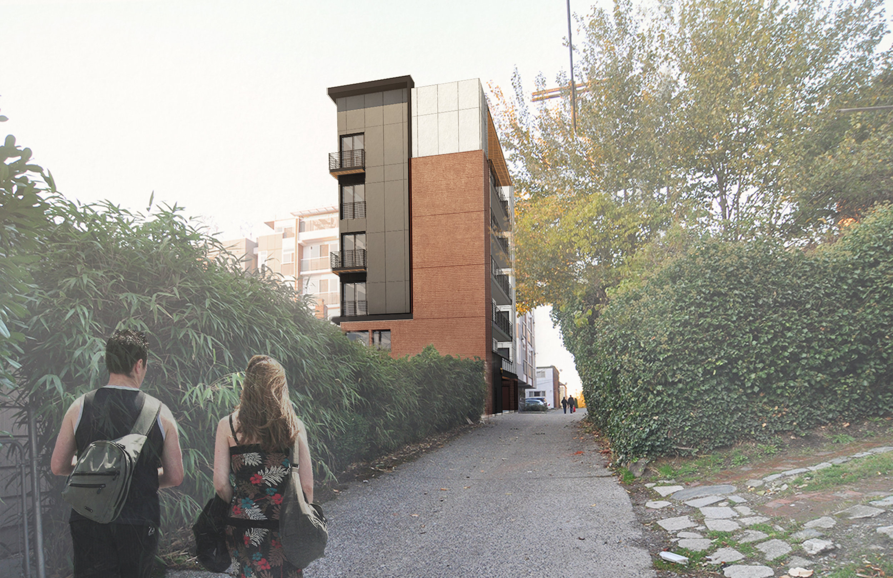
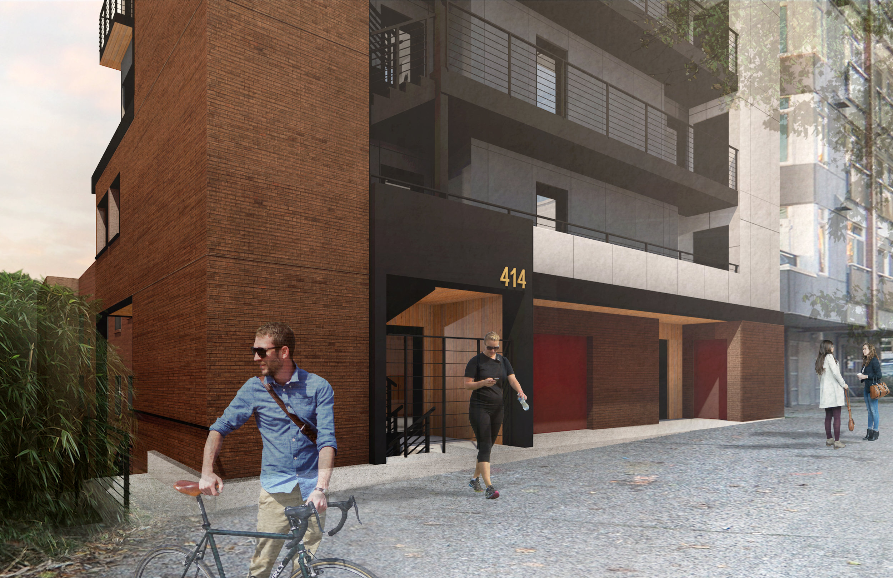
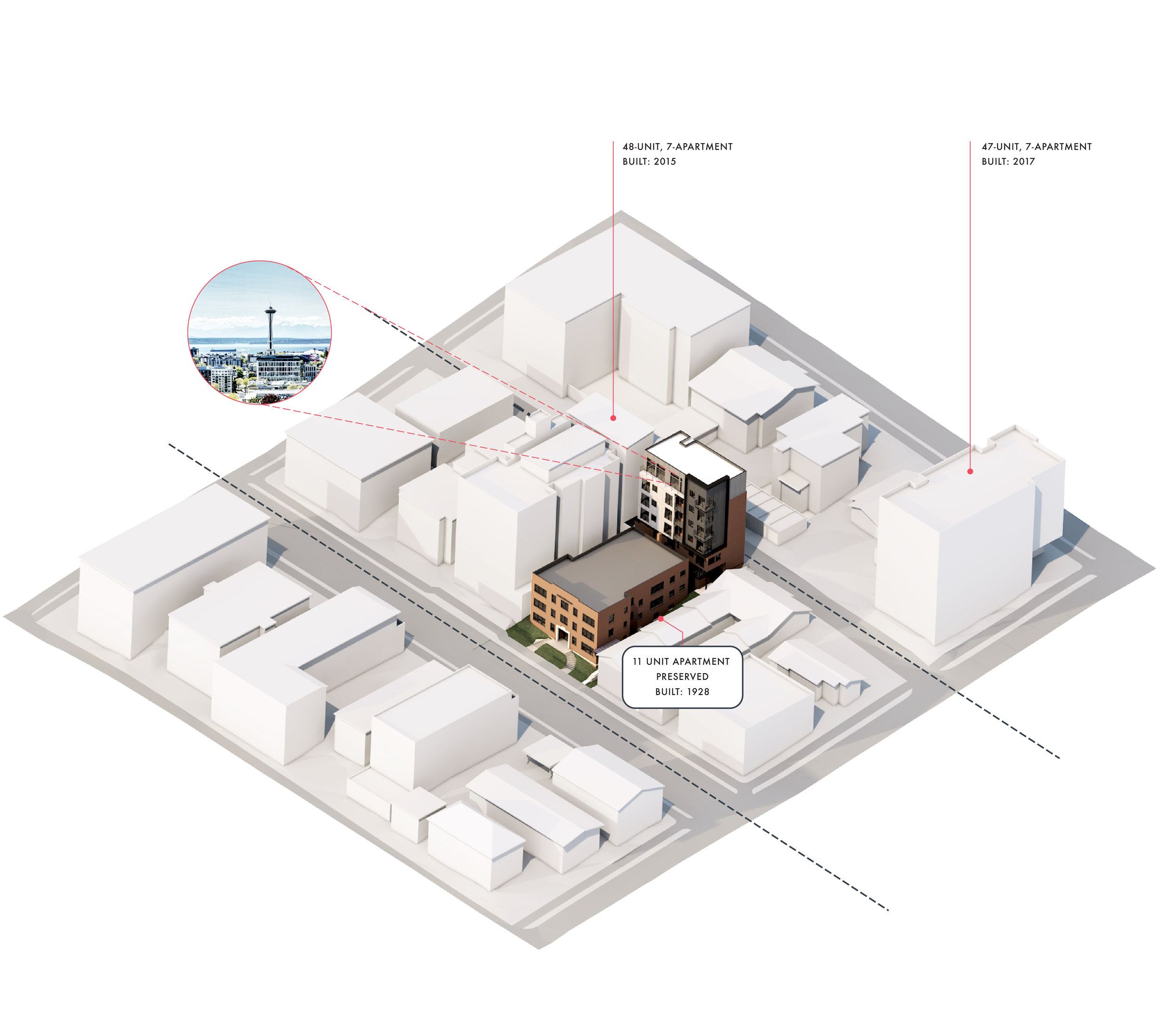








Project: Summit +
Neighborhood: Capitol Hill
Completion Date: In Process
Building Type: Apartment
# Units: 19
In b9 architects’ most radical Urban + solution to date, Summit +'s design sought to solve two problems. First, add density to a site in Seattle whose property tax had exceeded the revenue brought in through rent. Second, to preserve the existing three story apartment structure to mitigate change to the neighborhood’s character. To find this balance, we designed a 19-unit apartment structure to replace an existing detached five car garage. This solution could only be achieved due to very specific site characteristics, including appropriate zoning that allowed for the removal of automobile parking, and access to an alley.
The east, alley-facing, most public facade is designed to be porous and transparent with an exterior stair and walkways cut into the wall to avoid a monolithic mass which also provides light and air to units from at least two sides. Variation is present in the massing through deck projections to both the east and west facades as well as a recessed portion of the south facade above the second floor. The material in the lower three floors matches the existing structure to provide a tangible connection throughout the project.
By retaining the existing apartment structure, with approximately 3 units per floor in the new structure, this project promotes a thoughtful approach to creating density within the Capitol Hill Urban Center Village, close to transit and walkable communities.












