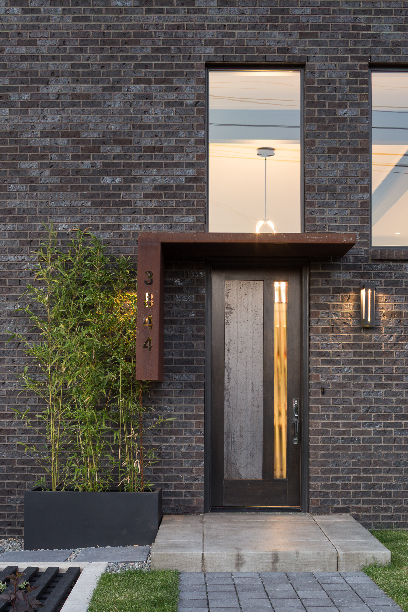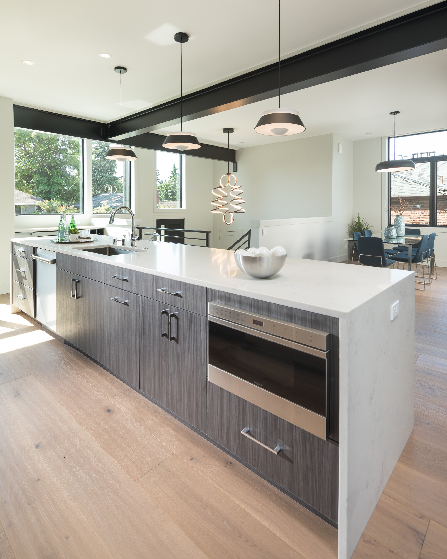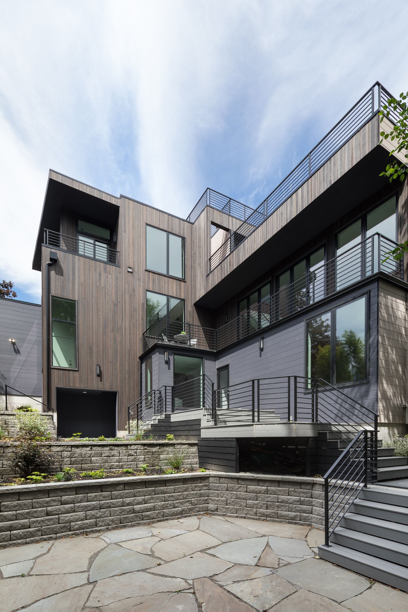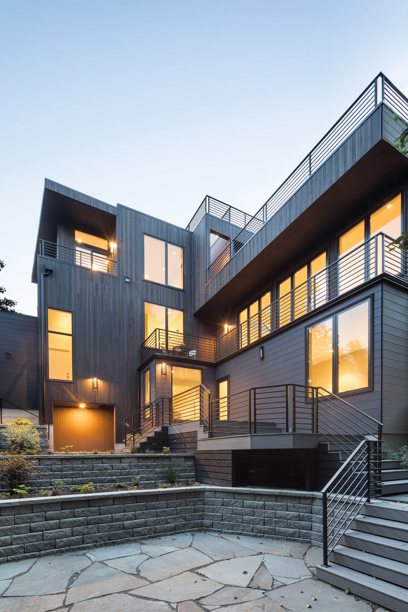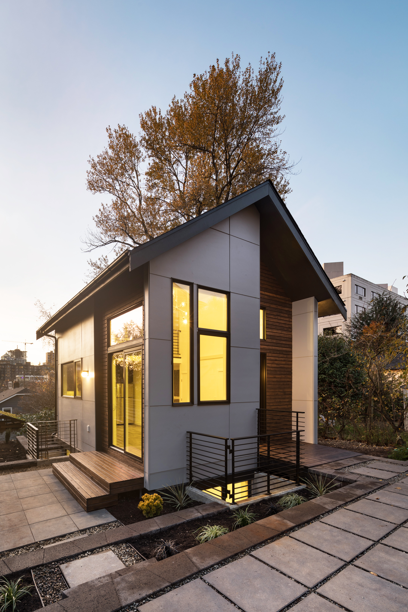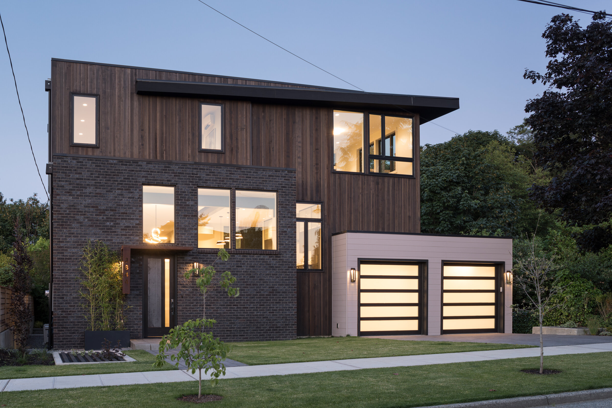
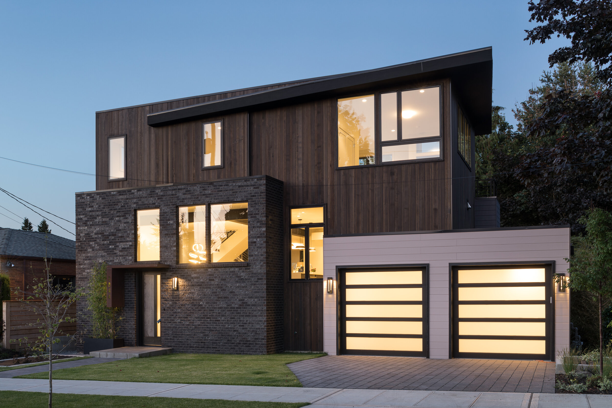
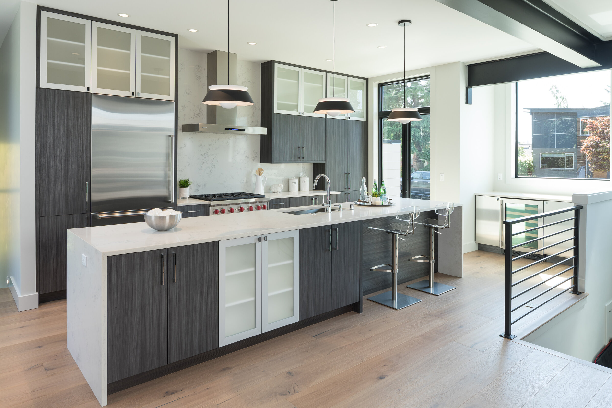
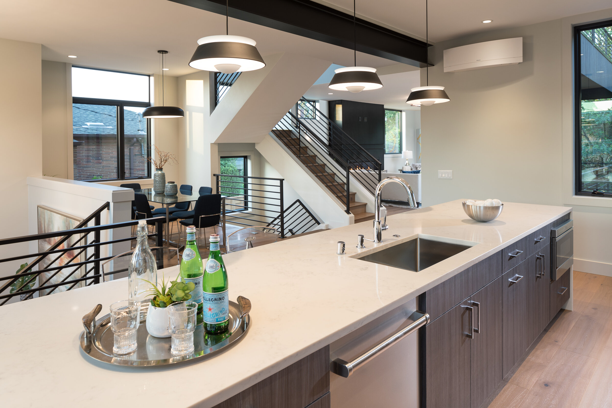
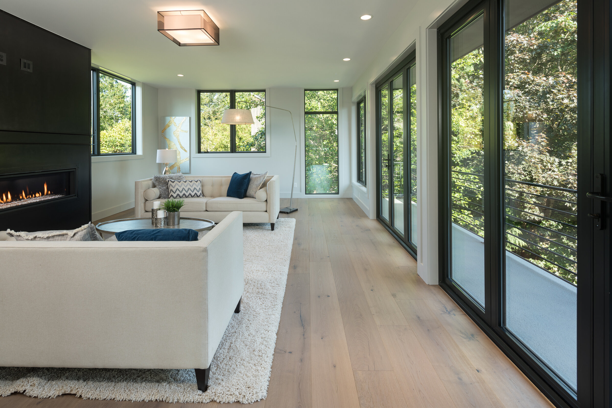
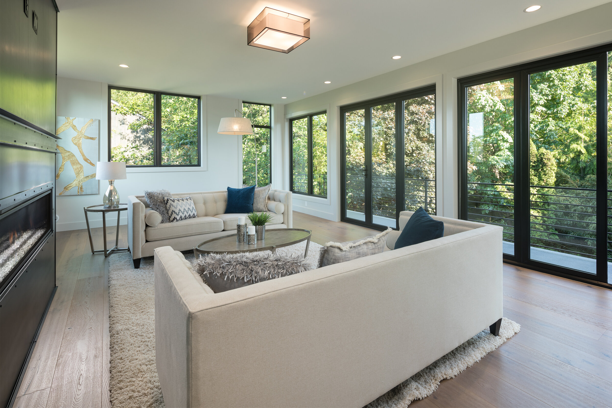
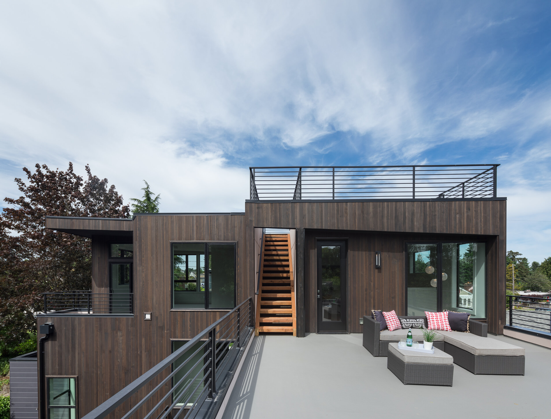
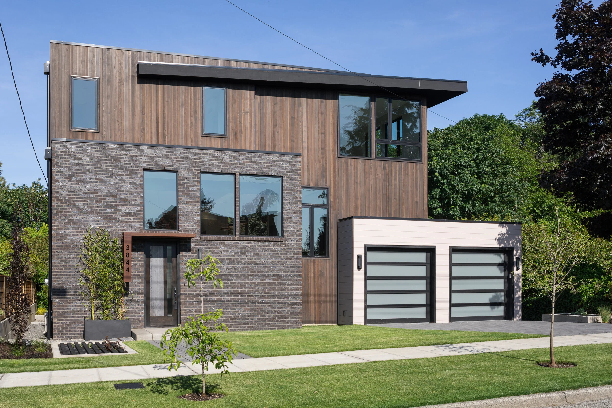
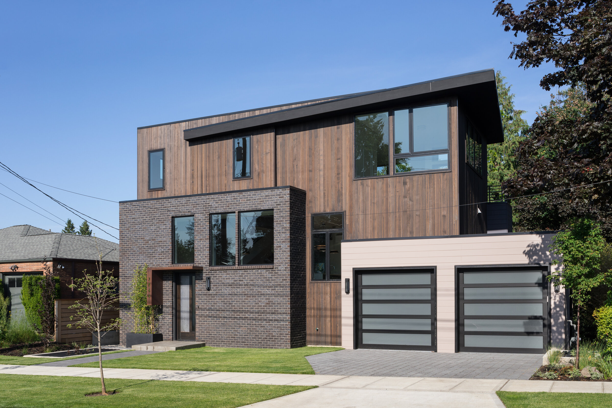
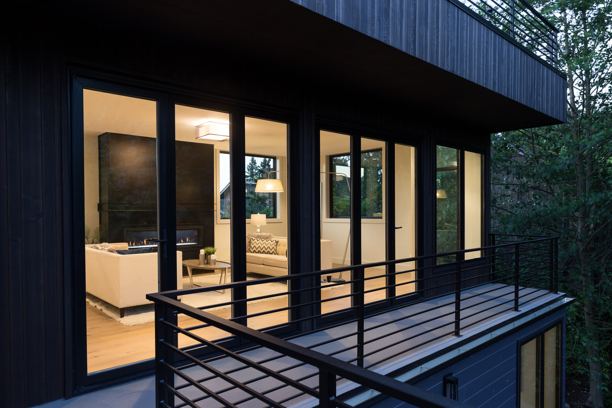
Project: Magnolia Residence
Neighborhood: Magnolia
Status: Completed in 2019
Building Type: Single Family House
The Magnolia Residence in Seattle, WA is a contemporary three-story home built on a 6,000 square-foot sloping urban lot overlooking a greenbelt and Lawton Park. The four-bedroom, three and a half bath, 4,000 square-foot home, including basement and attached garage, responds to the topography and orientation of its property.
Inspired by the sloping condition of the site, the home is oriented in an L-shape in plan stepping down the hill, to maximize access to daylight and view of the natural landscape. The primary living spaces are located on the main floor, up a half story from street level, one and a half stories above the backyard. There are bedrooms located above and below the living floor, with a suite and two bedrooms located below that connect out to the back yard. At the top floor a private suite opens to its own roof deck, with access to an upper roof deck. The shape of the home embraces the yard, open to the slope and natural landscape below. A deck extends the living spaces at the main living floor providing multiple opportunities to connect to the outdoors.

