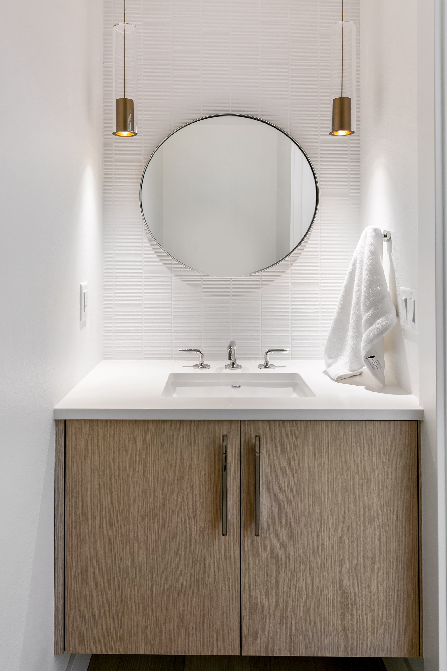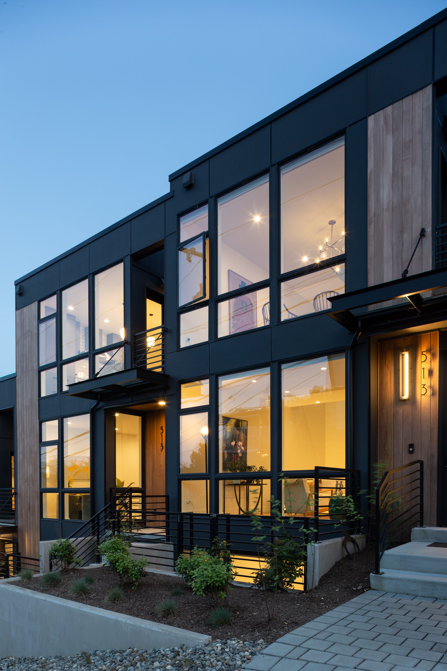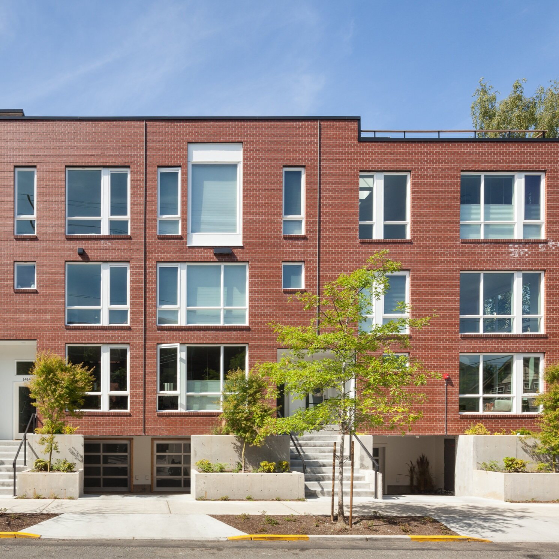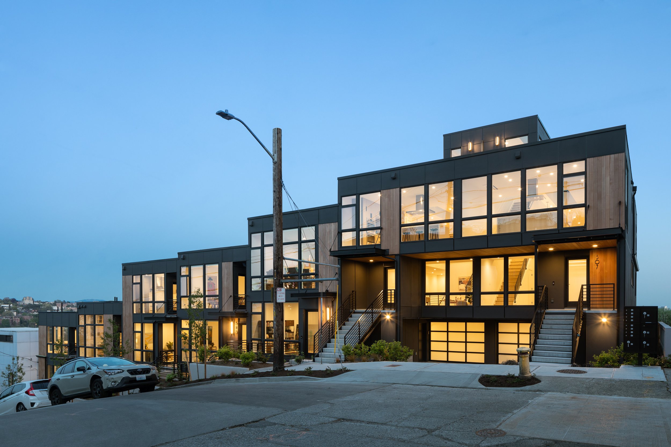
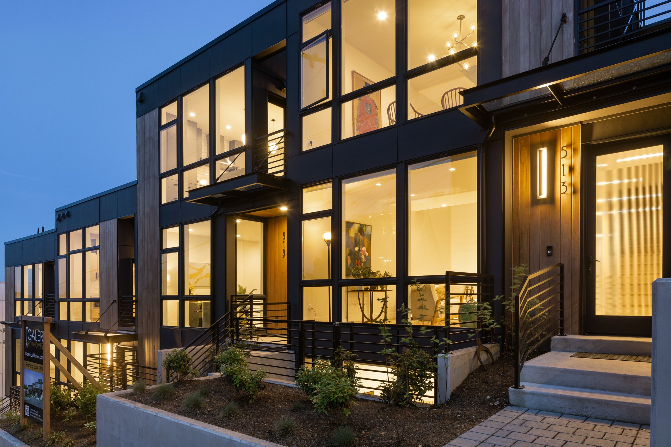
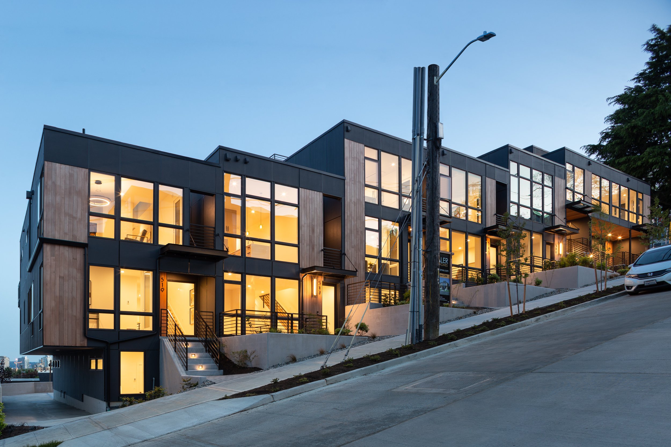
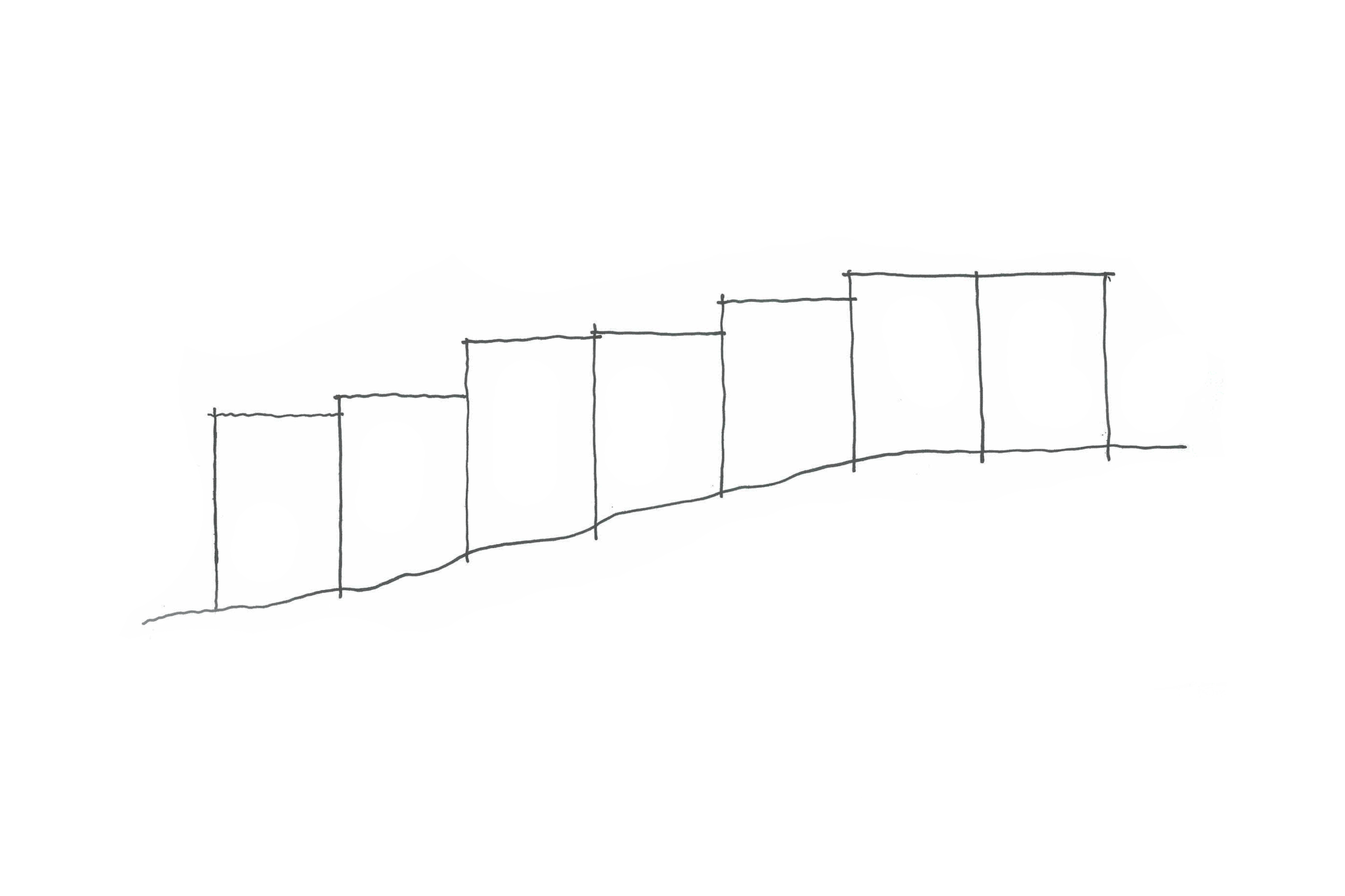
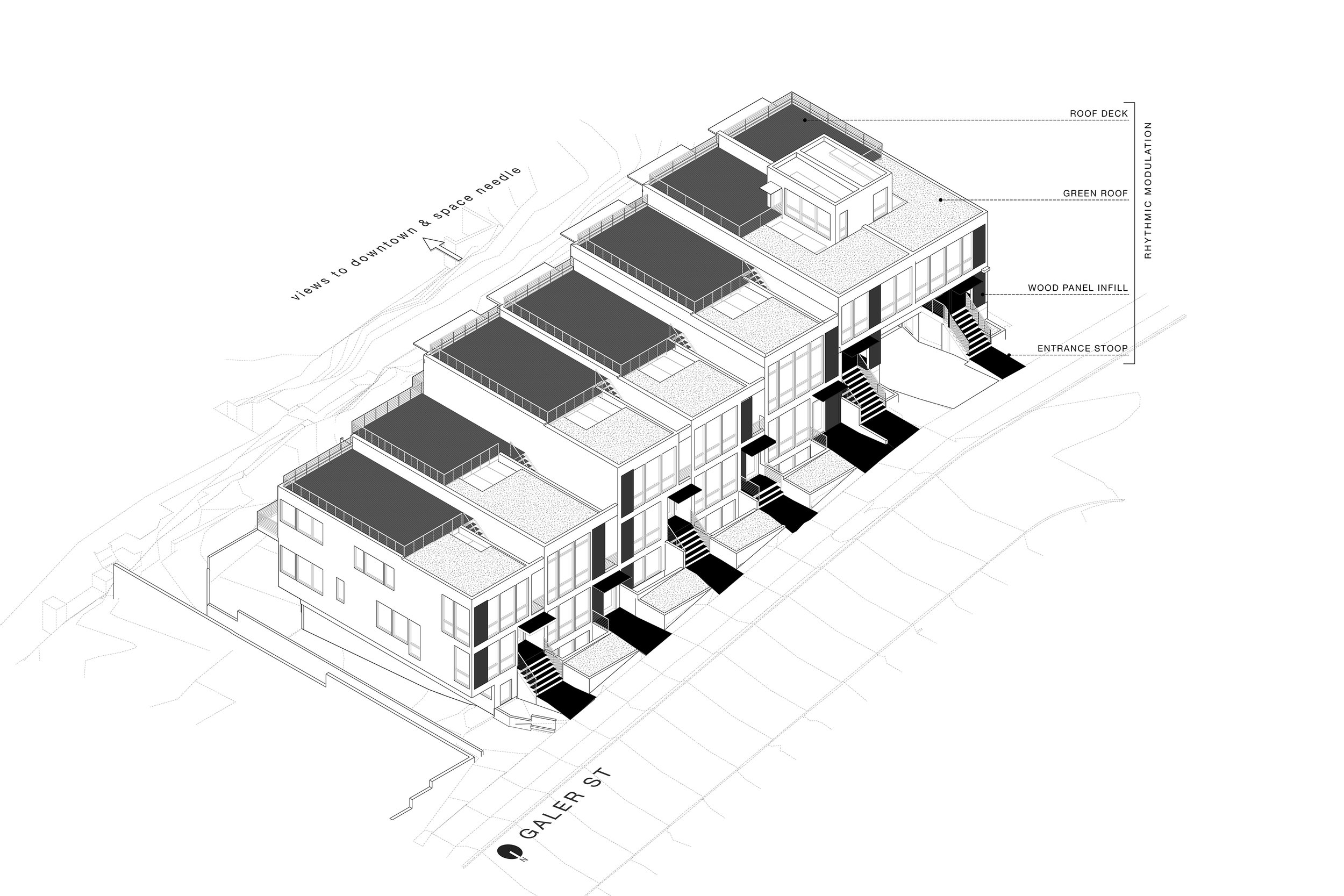
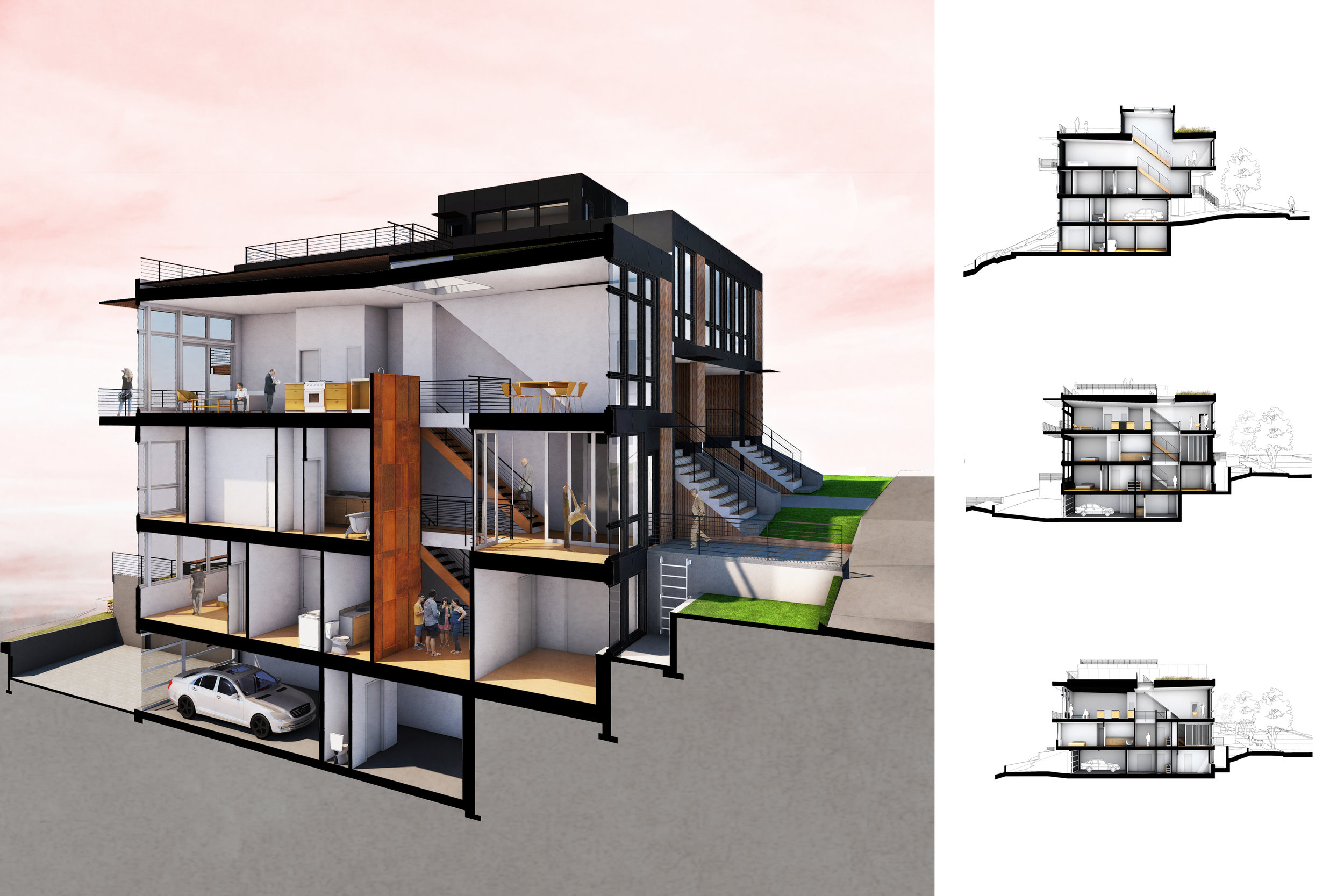
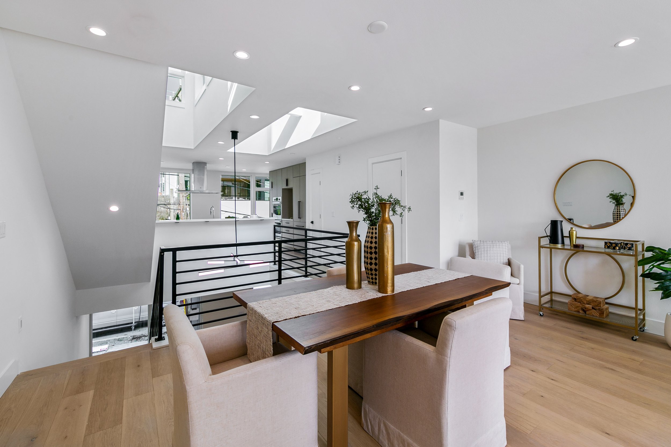
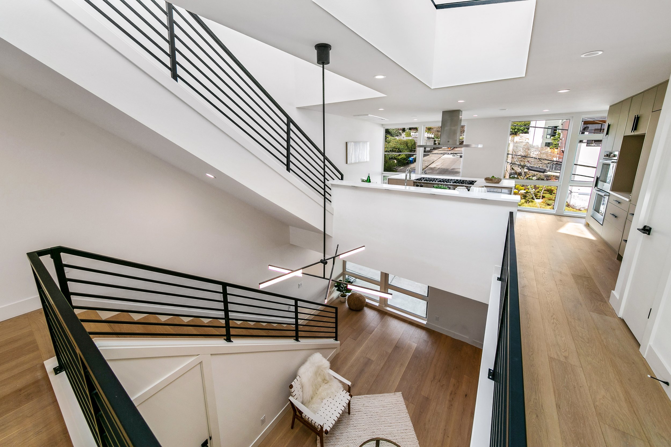
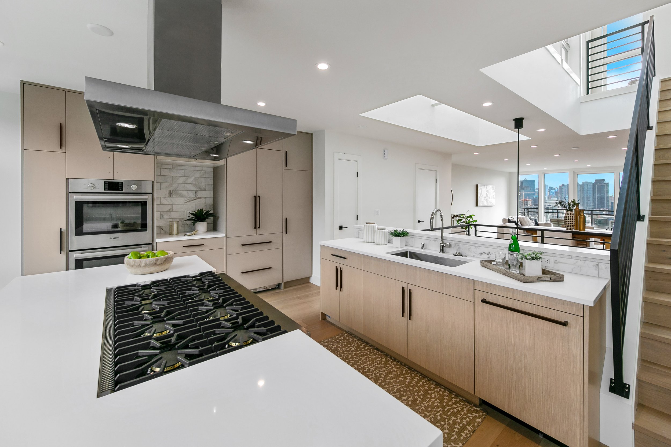
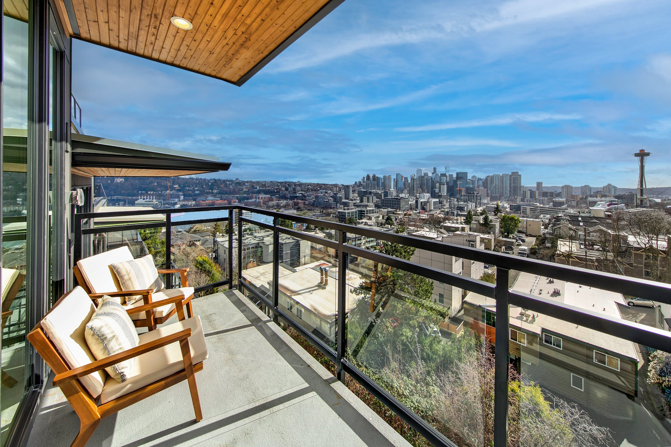
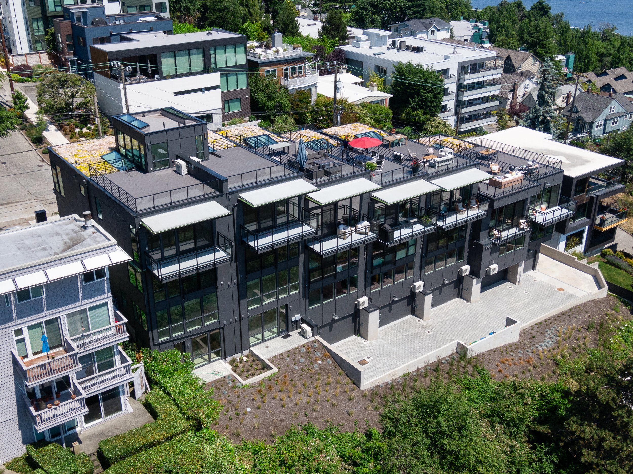
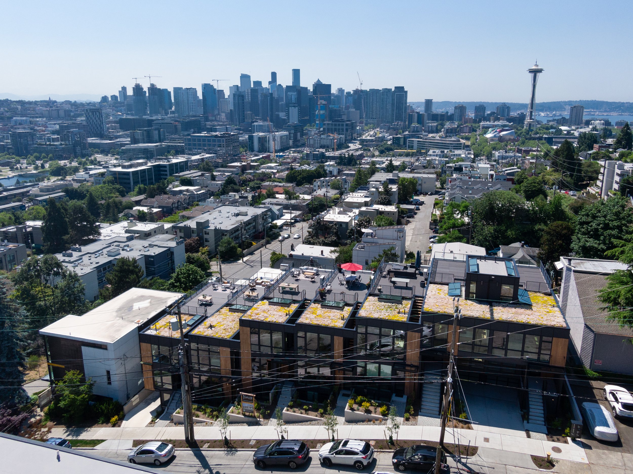
Project: Galer Rowhouses
Neighborhood: Queen Anne, Seattle
Status: Completed in 2023
Building Type: Rowhouses
# Units: 7
Sited on a substantial slope on Queen Anne Hill, the Galer Rowhouses elegantly navigate site constraints, adding seven homes to four existing lots, previously the site of three single-family homes. With views ranging from Gas Works Park to the Space Needle and downtown Seattle and beyond, the rowhouses are conceived as a series of “frames” designed to capture views and maximize glazing on their north and south facades. This concept also drives the aesthetic of the project, resulting in a rhythm of framing elements that follow the natural topography. Consequently, the elevation of each row house changes incrementally, allowing for roof deck views over adjacent homes and maximized interior height.
Along Galer Street, the homes have individual stoop entries, raised above the sidewalk, adding to the texture and character of the neighborhood. Infill panels of wood cladding bring warmth to the street frontage. The interiors feature generous double and triple-height spaces, allowing natural light to permeate deep into the units through skylights and perimeter windows.
Parking is provided for each rowhouse, accessed from Galer Street through two distinct points. One is a shared driveway for the western two homes to private garages below each home. The other is located along the east property line and connects to the rear of the site and private garages for the remaining homes. Both solutions minimize the impact of the automobile on the site and allow for a continuous street frontage of the rhythm of the frames and stoops.


