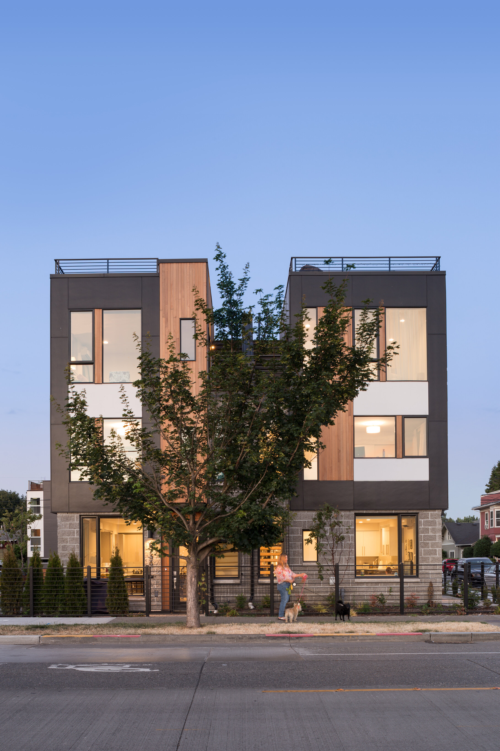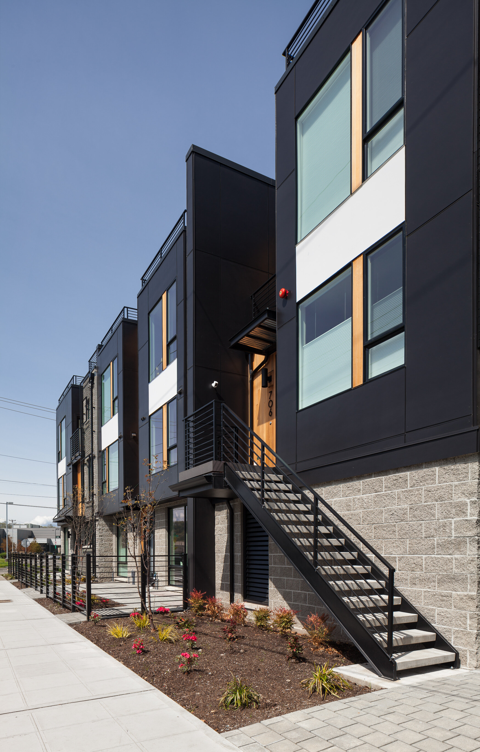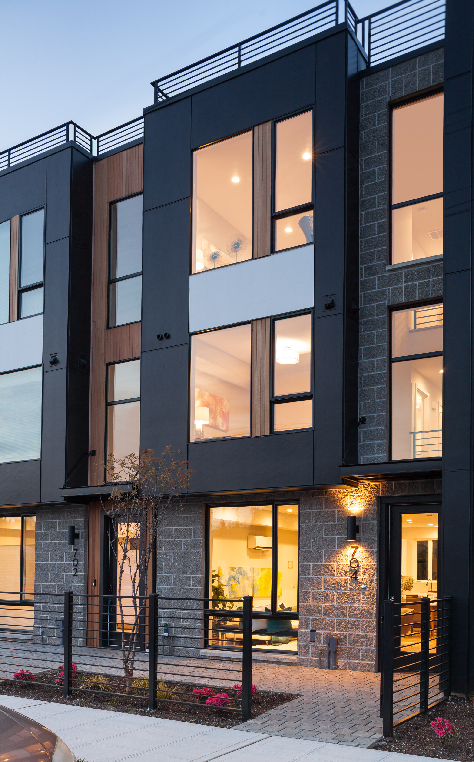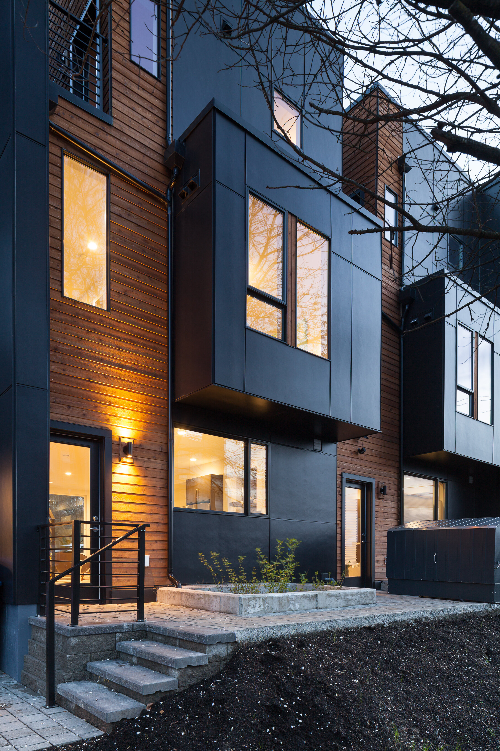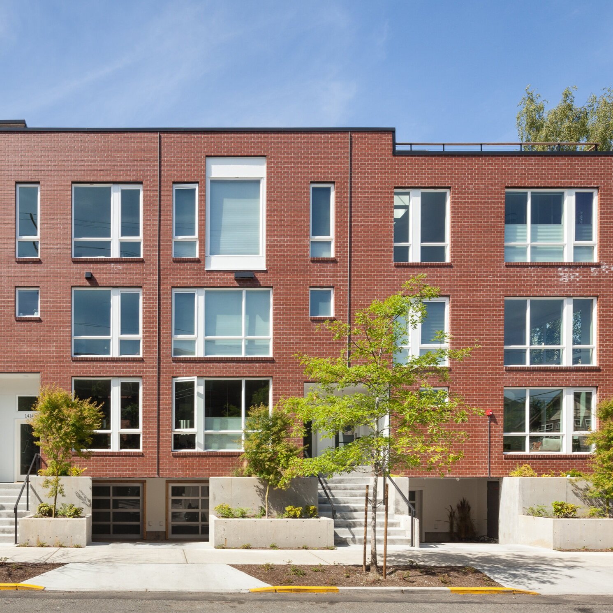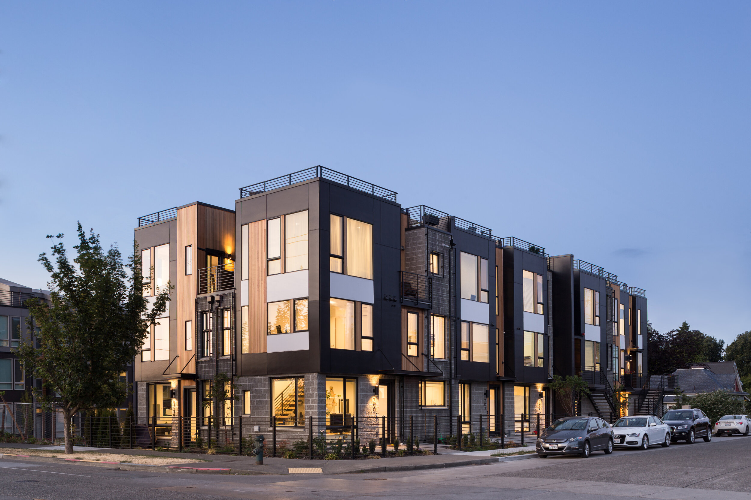
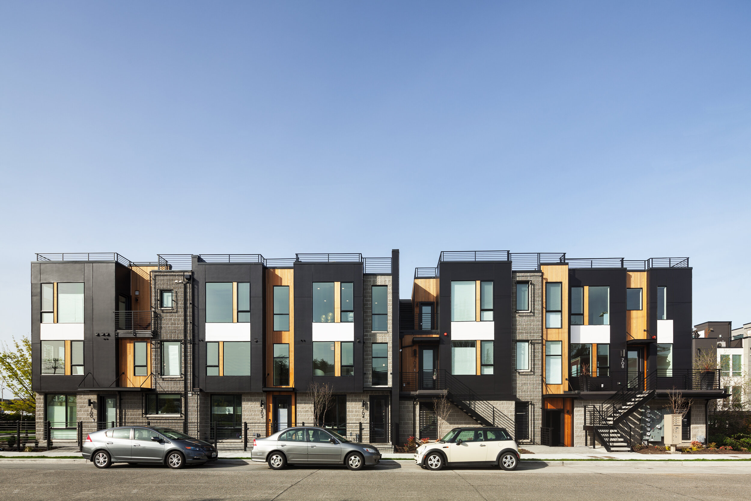
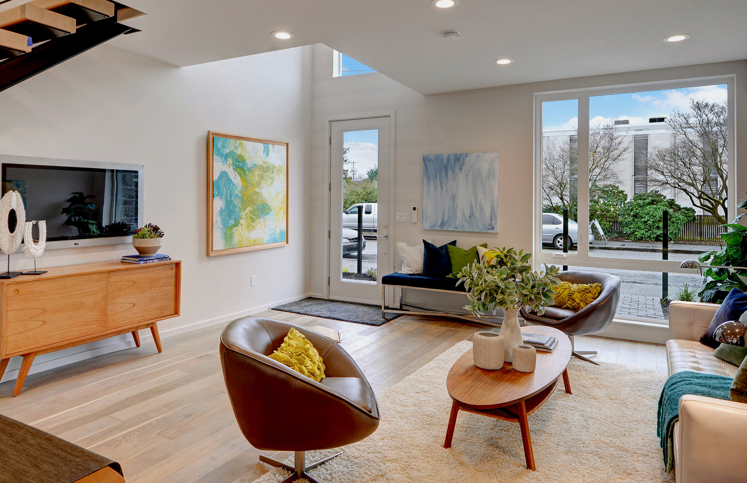
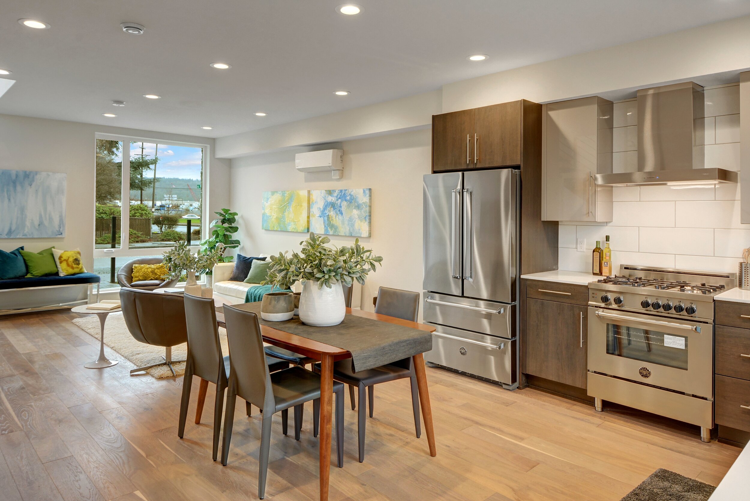
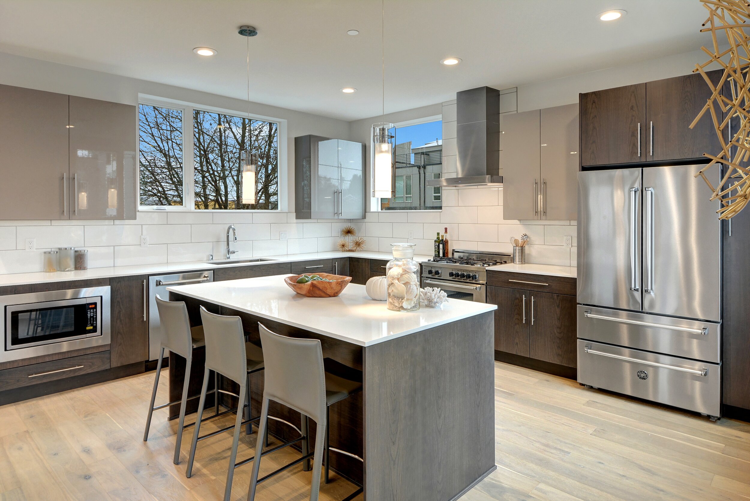
Project: Corson Rowhouses
Neighborhood: Georgetown
Status: Completed in 2018
Building Type: Rowhouse
# Units: 6
Rowhouses in Georgetown Designed by b9 Seattle
Inspired by the unique site condition, a corner lot abutting single and multi-family residential structures to the north and east and industrial uses to the south and west, Corson Rowhouses pushes the boundaries of the typical rowhouse typology. Through materiality, parking solution, and facade expression, the project adapts the typology to the context of the site and the neighborhood.
The exterior design features a bold, industrial palette with the use of Concrete Masonry Units (CMU) seen more traditionally in non-residential design, black windows and doors, black painted cement board panels with white detailing complemented by a relief pattern of vertical wood siding. Secondary design detailing is overlaid with steel mesh frames to support landscaped greenwalls, steel entry stoops and steel guardrails.
The design capitalizes on the incredible daylighting opportunities of the corner site conditions and provides residents with a sense of safety and community. Each facade is designed to provide a holistic design expression that breaks from the typology standard, expressed as a singular building element balanced with the identification of individual residential units. The individual units respond to the corner, by fronting both streets, extending seamlessly between the two dynamic street facades. A pattern of exterior volumes demonstrates unit articulation at the second and third stories while complementing the overall design of the structure.

