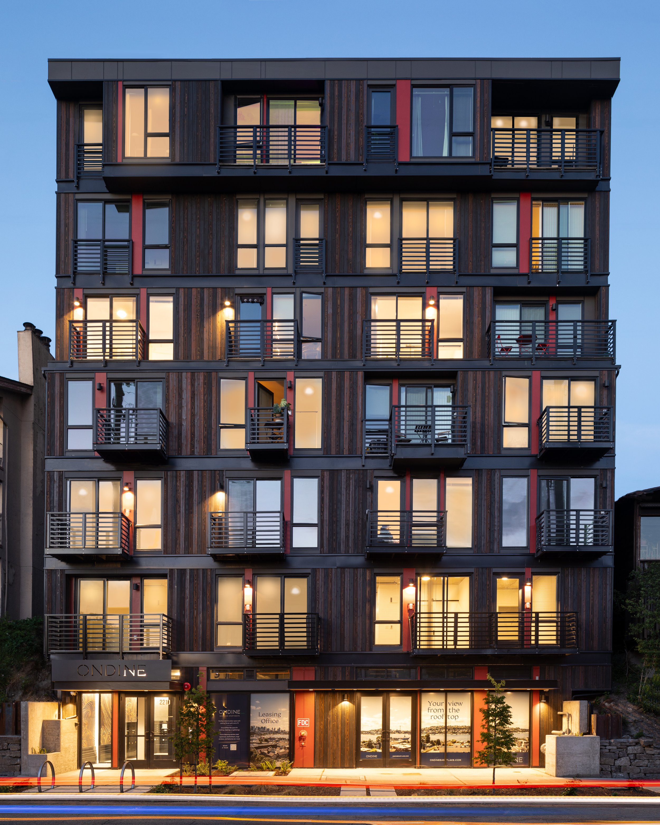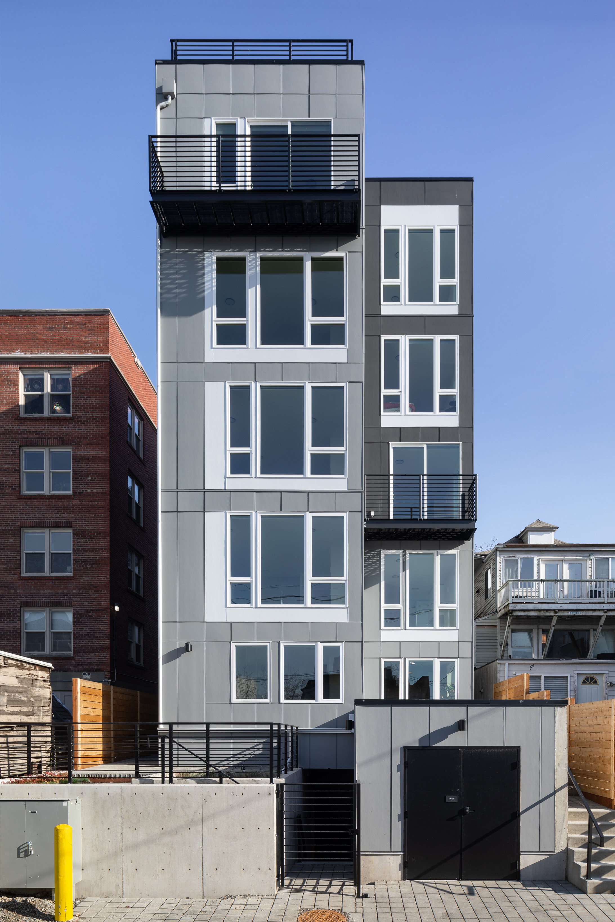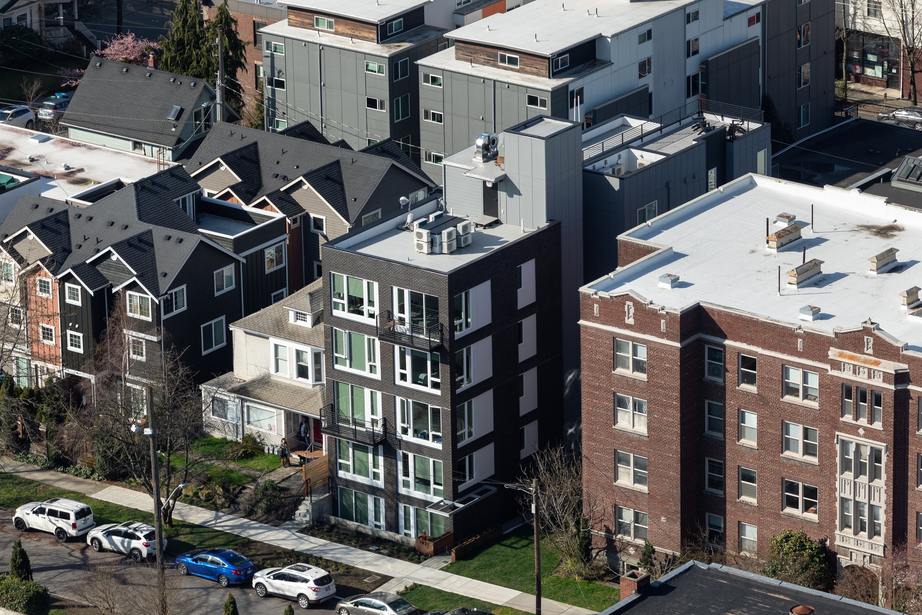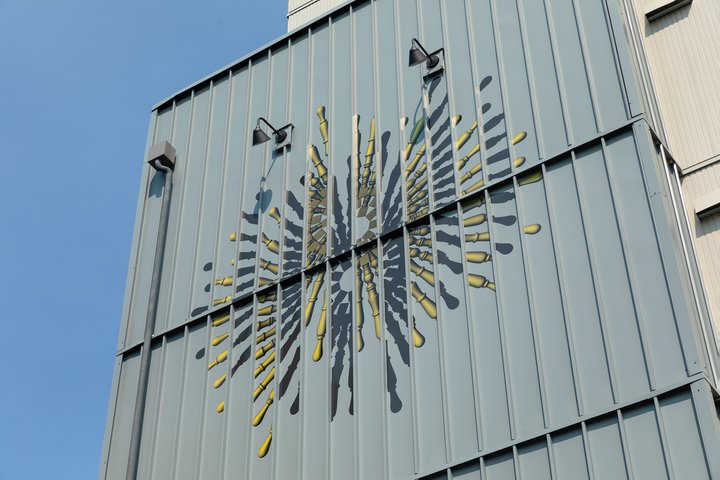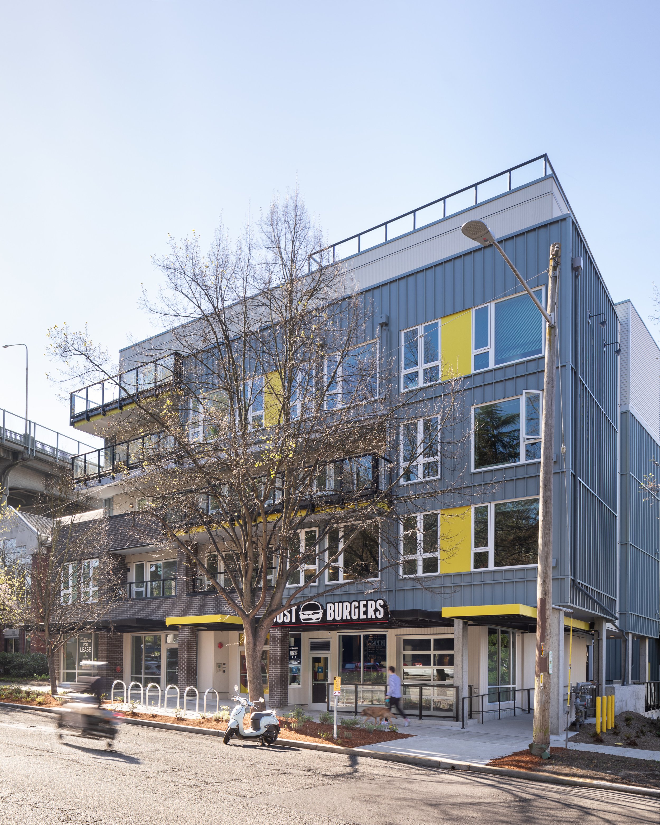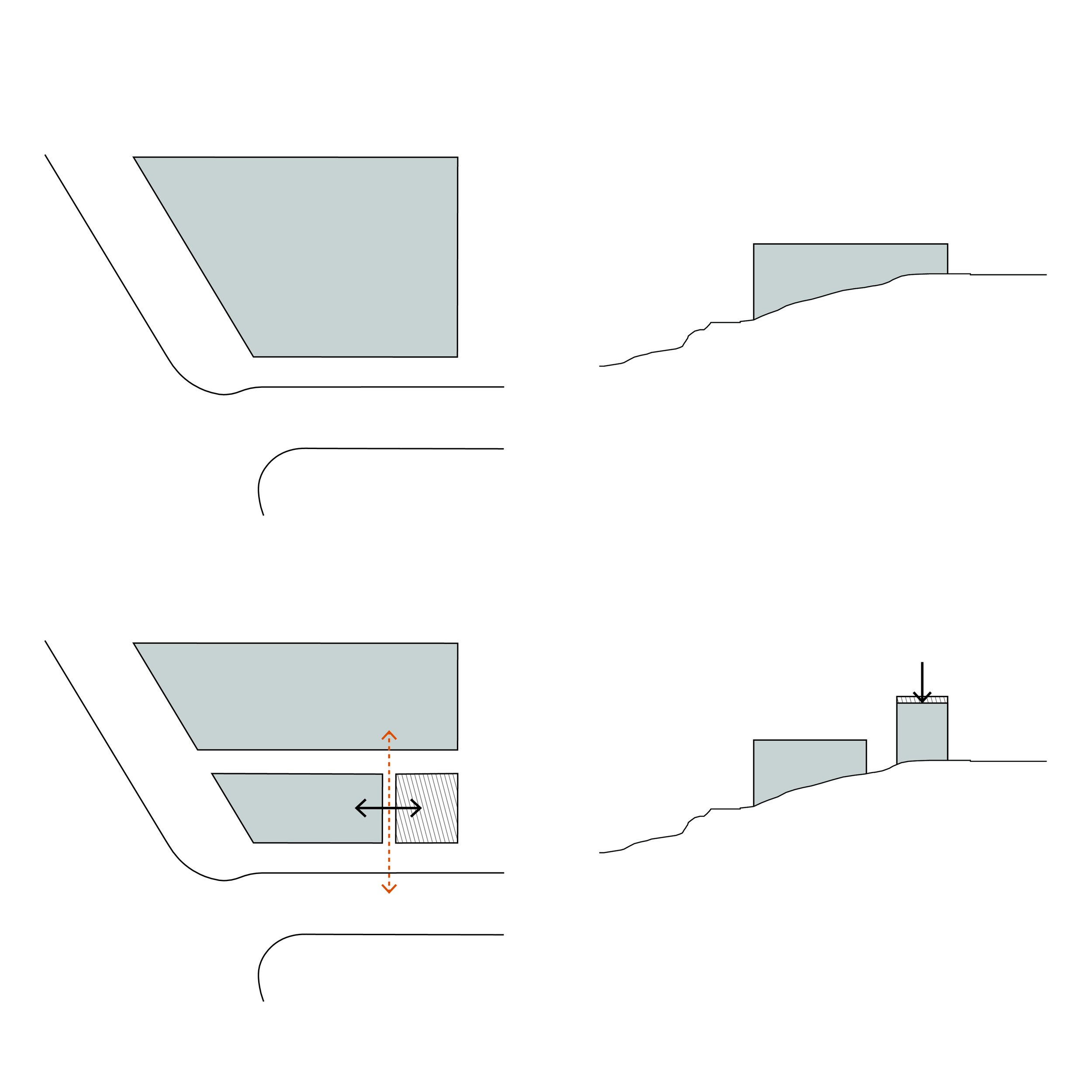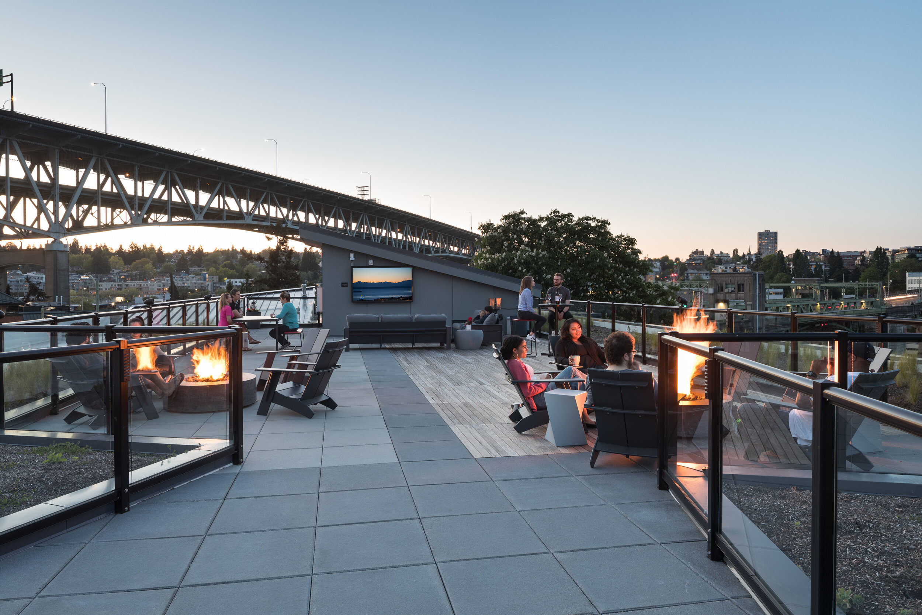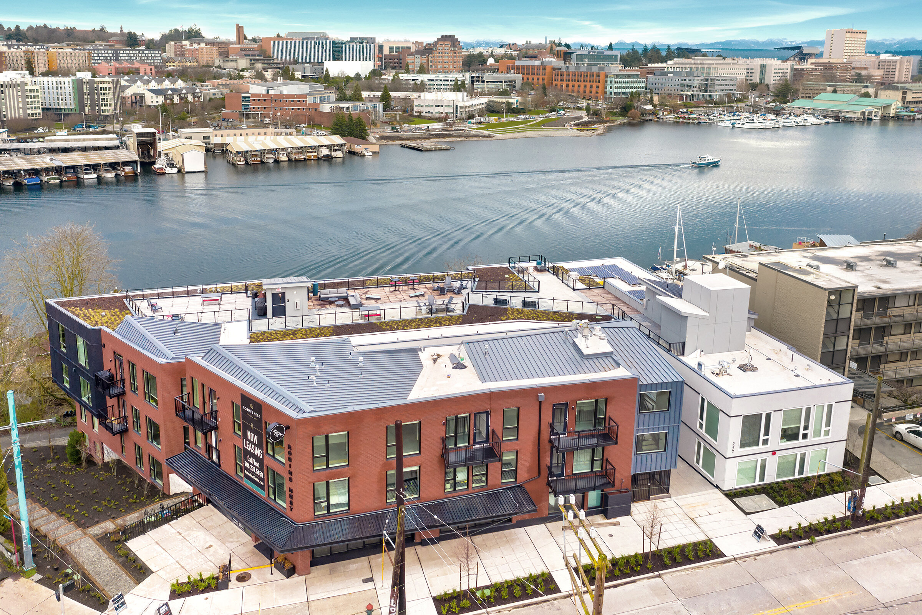The Ondine represents a significant milestone for the Eastlake neighborhood of Seattle, both in terms of scale and design innovation. As the first apartment building following the city’s MHA upzone in this lakeside neighborhood, Ondine is more than just a residential development—it is a deliberate response to the community, character, and history of its surroundings. The building's design reflects a blend of modern architectural principles with deep respect for the neighborhood's existing aesthetic, making it a standout project in the cityscape.
Architectural Excellence and Neighborhood Integration
Ondine Eastlake was conceived as a breakthrough project, intended to set a new standard for urban multifamily design in Seattle, in particular in the Eastlake neighborhood. This intention is evident in the material palette on its front and rear facades, each thoughtfully designed to engage with the surrounding neighborhood. The facades present a striking urban frontage visible along Eastlake Avenue, a busy arterial street that connects the Amazon Campus to the University of Washington and the adjacent alley. Together, these facades create a dialogue between the building and its surroundings, standing out in the diverse character of Eastlake and its nearby structures.
One of the most distinctive elements of Ondine Eastlake is its use of shou sugi ban wood as an exterior cladding material. This Japanese technique of charring wood not only provides a unique aesthetic but also enhances the wood's durability and resistance to fire, insects, and decay. The decision to use shou sugi ban was not merely aesthetic; it was a deliberate nod to a significant commercial structure next door that is clad in beautifully aged dark brown wood cladding. This thoughtful integration of new and old elements creates a sense of continuity within the neighborhood, respecting its immediate context while introducing a fresh, contemporary architectural language.
Collaborative Design and Execution
The design of Ondine Eastlake exterior was led by two young, emerging professionals who brought fresh perspectives and innovative ideas to the project. Their vision was brought to life through a collaborative process involving more experienced architects and consultants, ensuring that the design was not only creative but also practical and buildable. This blend of fresh voices and seasoned expertise allowed the project to push the boundaries of conventional apartment design while maintaining a high standard of quality and execution.
The concept of "screens", inspired by the adjacent commercial structure, is a recurring theme in the building’s design, both as a functional element and an aesthetic one. The shou sugi ban texture, interrupted by contrasting vertical red strips and large windows and doors is inspired by the screens of the adjacent commercial structure. Varied levels of charred wood combined with black and red vertical strips. enhance the building’s overall visual appeal, making it an attractive addition to the Eastlake streetscape.
A Purpose-Driven Design for Community Benefit
Beyond its aesthetic qualities, Ondine Eastlake was designed with a clear purpose: to enhance the quality of life for its residents while contributing positively to the neighborhood. The building includes a mix of studio, one-bedroom, and two-bedroom units, catering to a diverse range of residents from off campus student living to young professionals to small families. A large covered roof deck and a ground floor common room are amenities that are thoughtfully integrated into the design, providing spaces for social interaction and community building and opening fantastic views of Lake Union and Downtown Seattle.
The Ondine Eastlake Apartments stand as a testament to what can be achieved when thoughtful design is coupled with a deep understanding of place and purpose. As the first apartment building of its height in the Eastlake neighborhood, it proposes a new standard for mixed-use residential development, combining architectural innovation with a respect for community and context. The collaboration between young designers and seasoned professionals, along with a focus on sustainability and neighborhood integration, has resulted in a project that is both visually striking and thoughtfully integrated into its surroundings.









