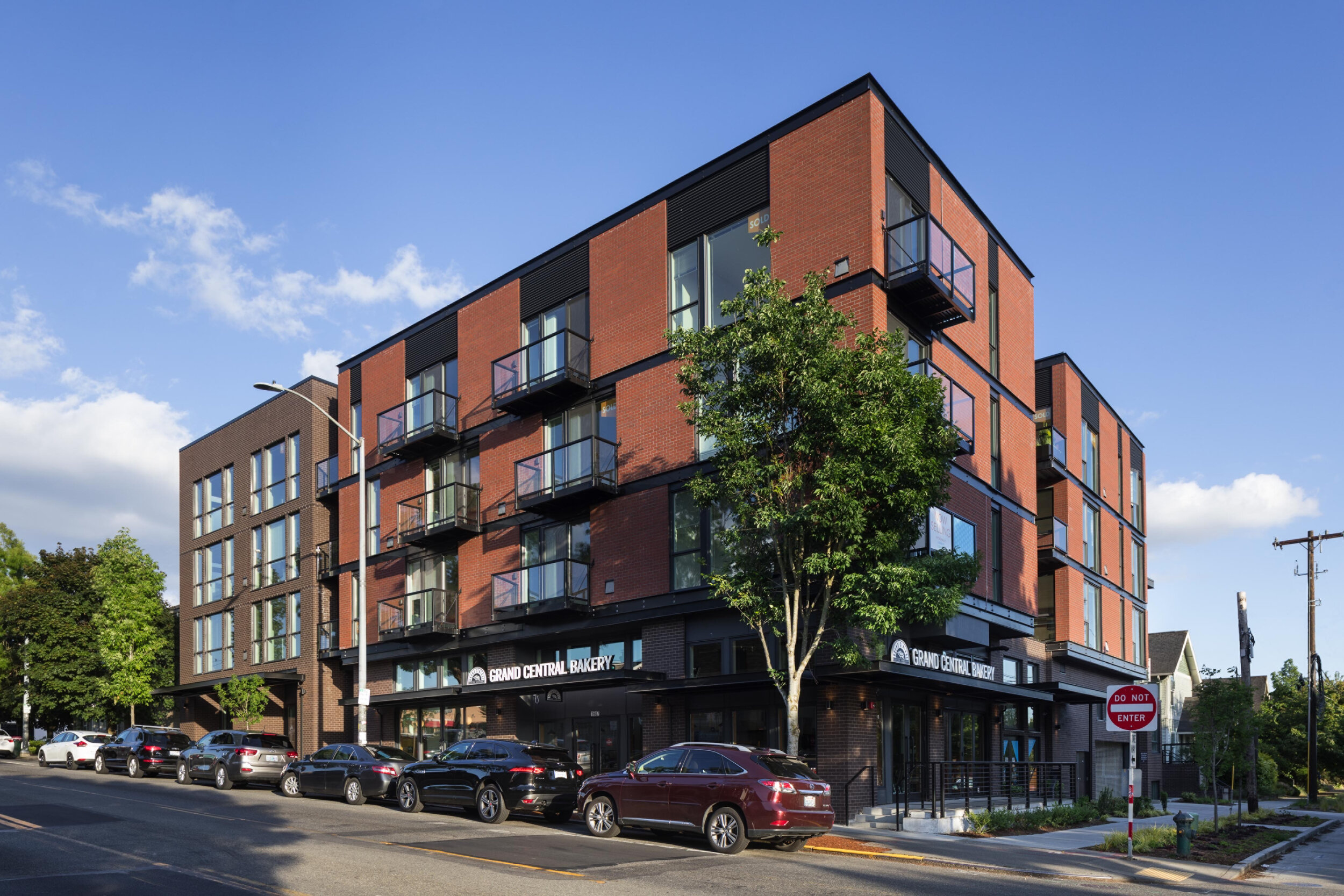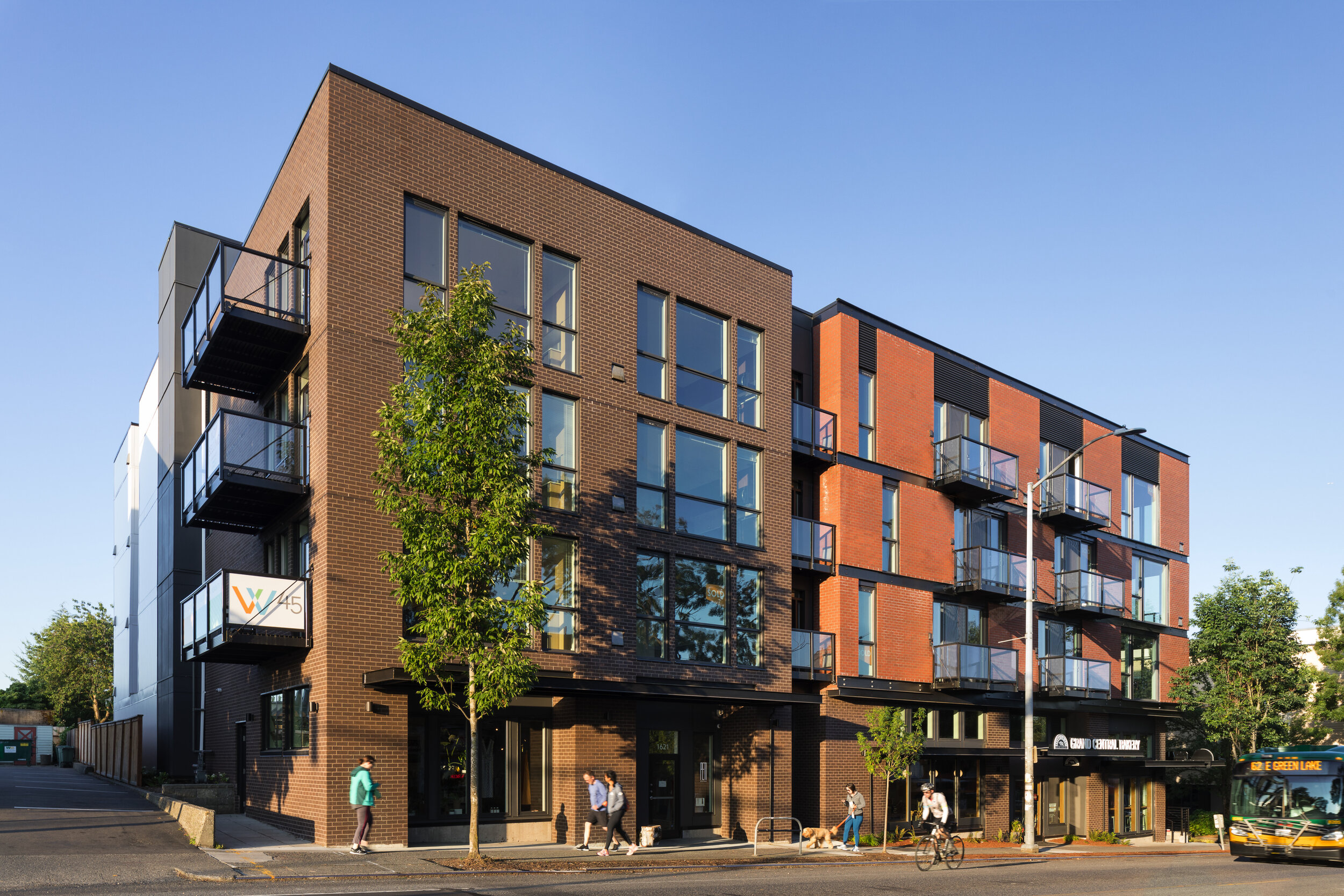Project Spotlight: Wallingford 45
In 2018, the Wallingford 45 project completed construction in Wallingford, a charming, single-family neighborhood in Seattle, WA. Designed by b9 architects as an 48 unit apartment, the project spans the transition from neighborhood commercial to multifamily zoning and is one of the first additions of its type to the area in recent years. Bradley Khouri, Principal and founder of b9 architects, and Tom Cole, b9 architects’ Associate and project designer, sat down recently to discuss how they approached the project with integrity and accountability to create an excellent building endorsed by the client and the neighborhood.
“We went into EDG with townhouses on the south parcel,” Tom Cole reflected. A four-story apartment on the prominent corner of N 45th Street and Woodlawn Avenue N had the potential to be radical for the context of preeminently single-family homes. Fortunately, the project site consisted of four parcels, with one to the south of b9’s proposed four-story apartment, which the team used to explore solutions to transition the building into the lower density neighborhood. In their initial design, the b9 team had proposed a duplex and a Single-Family house to sit in between a 40-foot apartment building and the existing lower density context.
“After EDG, I remember thinking we should not do this”, Khouri said. “It was impossible to park the houses, because the lot was so narrow.” Instead, the team went back to the drawing board to find a different solution. What they delivered changed the project for the better.
“We had to have hard conversations with our clients, to take accountability for what wouldn’t work in the first design,” Khouri admitted. Feeling as though the proposed duplex and single-family house isolated the apartment from the neighborhood, the design team chose to explore a more holistic solution to the project. They came up with a three-story apartment structure lightly connected to the larger building. Since the zoning transitions from the previous NC-40 zone to the lower density LR-2 zone, the two structures step down in height from 44’ to 34’ down to its Single-Family neighbor, creating a transitional moment from the commercial core to the adjacent neighborhood. To further heighten the connection to the lower density neighborhood, the front unit of the smaller apartment has a stoop leading up from the street. With their solution fully formed and approved by the client, b9 submitted for a Master Use Permit and asked the Wallingford Community Council for a meeting, to ensure their voices were heard.
At the meeting with the Wallingford Community Council, it was apparent that the neighborhood was apprehensive about the project. “This was potentially the first new project along this stretch of 45th. We were very interested in how it could be an identifier for the neighborhood,” Tom Cole reflected, but that goal would add a level of density to the neighborhood that is uncommon. N 45th Street is an important commercial stretch in the heart of Wallingford, “but it’s depth along 45th is shallow” remarked Bradley Khouri. Within a couple blocks of this strip of commercial, in which the code allows more height and density, are vast blocks of lower density uses, primarily Single-Family homes. “It’s different from many of the urban centers of Seattle, in which the concentration is more of a radius from the center, like Capitol Hill, Fremont, or Ballard”, according to Khouri. As a result the context is different from other neighborhoods in the city, as well as the priorities of its neighbors. “It became an important focus for the project,” said Cole.
“They had a concern that there was so little parking and so much density, that no matter what we did, it would be a negative contribution to Wallingford,” Khouri remarked. In addition, during Seattle’s review of the Master Use Permit application, the city eliminated the definition of “frequent transit”, due to an appeal to the Hearing Examiner on another project nearby. This resulted in a concern for b9 that this project’s MUP would be appealed, as it relied on Seattle’s frequent transit definition to create a new mixed-use project with no parking requirement in Wallingford’s Residential Urban Village. To allay this concern and avoid a potential appeal of the MUP, Khouri, Cole and the design team proposed two significant changes. First, they added an underground parking garage beneath the structure with twenty vehicular stalls as well as bicycle parking to reduce the amount of vehicles on the street. The second, was to re-examine the cladding in order to improve the perceived quality of the building. Up to now, the team had proposed a mix of metal and wood cladding. At this point, to give the building a more classic feel, Khouri and the client agreed to clad the majority of the project in brick and metal. These decisions not only convinced the Wallingford Community Council on the efficacy of the project, they also helped shape an elegant project.
Located at a prominent corner in a largely single-family neighborhood, Wallingford 45 creates an excellent example of a neighborhood solution. It spans the transition from commercial to small scale residential, with a historic building to the east and quaint single-family dwellings to the south. Three high-quality massing and material strategies help to break the project into three smaller, connected structures. This is a direct response to the scale and texture of the existing urban fabric, with each approach articulating one of three prominent, visible facades. A departure for b9 architects, two community spaces are detached from the ground level and separated from the street. A raised courtyard space above the residential lobby breaks the corner volume into two smaller, somewhat repetitive elements. This internal courtyard is lifted above the street in the center of the building so as to minimize its impact on the neighborhood while activating the center of the project. Similarly, the roof deck is pulled back from the edges of the building to maximize privacy for adjacent structures. As a mixed-use building, with two commercial storefronts fronting 45th Street with one wrapping the corner to Woodlawn Avenue N, the individual cladding strategies creates a break giving each commercial space its own identity. At the corner, a space designed for a restaurant has been tenanted by Grand Central Bakery, a regional staple that makes fantastic use of a raised patio that extends into the right of way and connects the commercial space with the pedestrian area.
By approaching an impactful project from the beginning with integrity and with a spirit of collaboration, b9 architects’ and its client created an excellent project that has been well received by its immediate neighbors and its local community . The integrity of the client is visible in their creation of a program entirely of one-bedroom units, with below-grade parking and a commitment to a high quality execution. The raised courtyard provides access to daylight on two sides for a majority of the units. . The integrity of the Wallingford Community Council, after reviewing the team’s responsive design, to speak out for a project they believed in. b9 architects’ integrity in recognizing a poor design solution early on created a moment of transition that better connects the project to its adjacent commercial and residential neighbors. In this case, a values-based project design resulted in a high value project.













