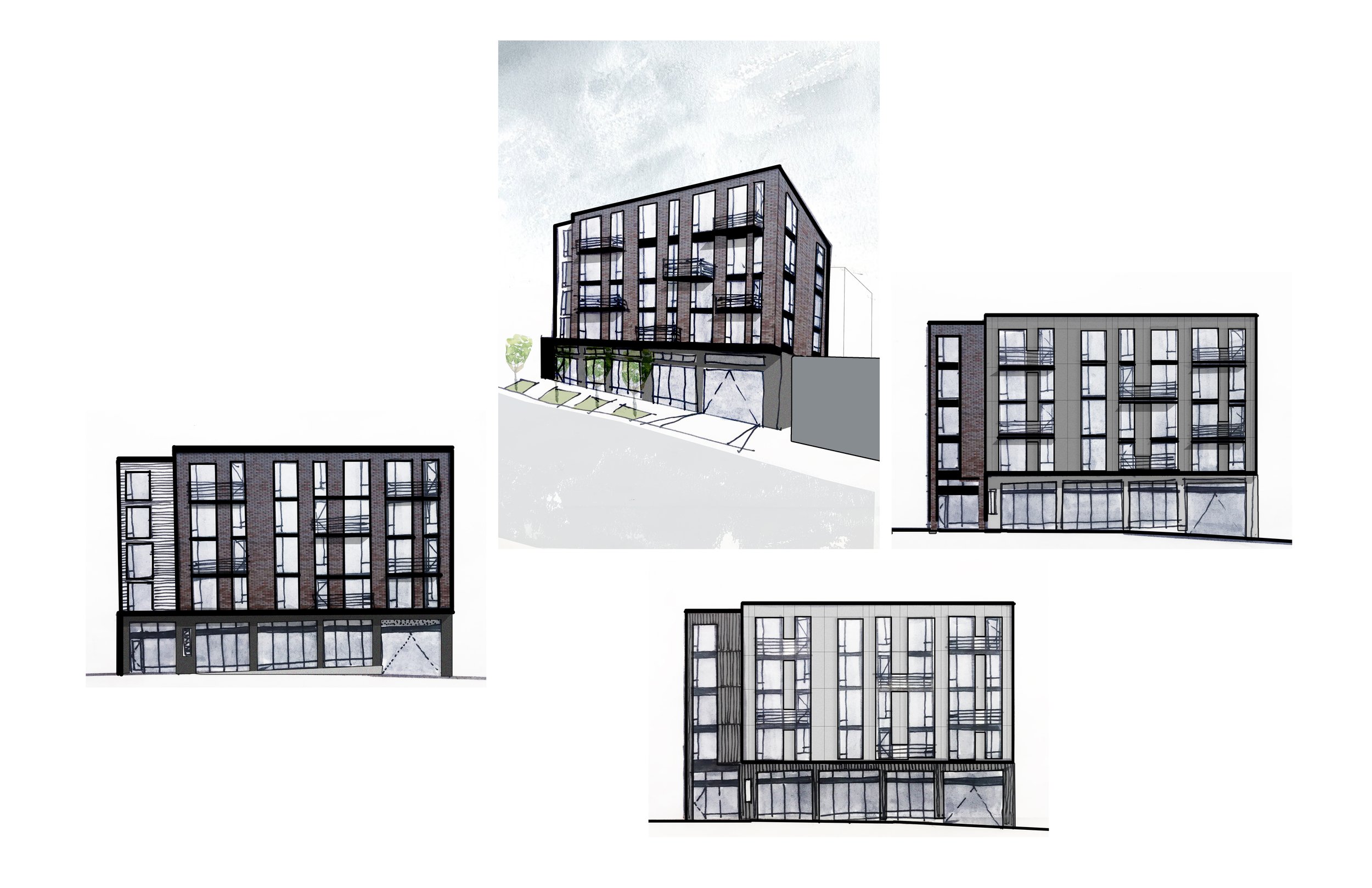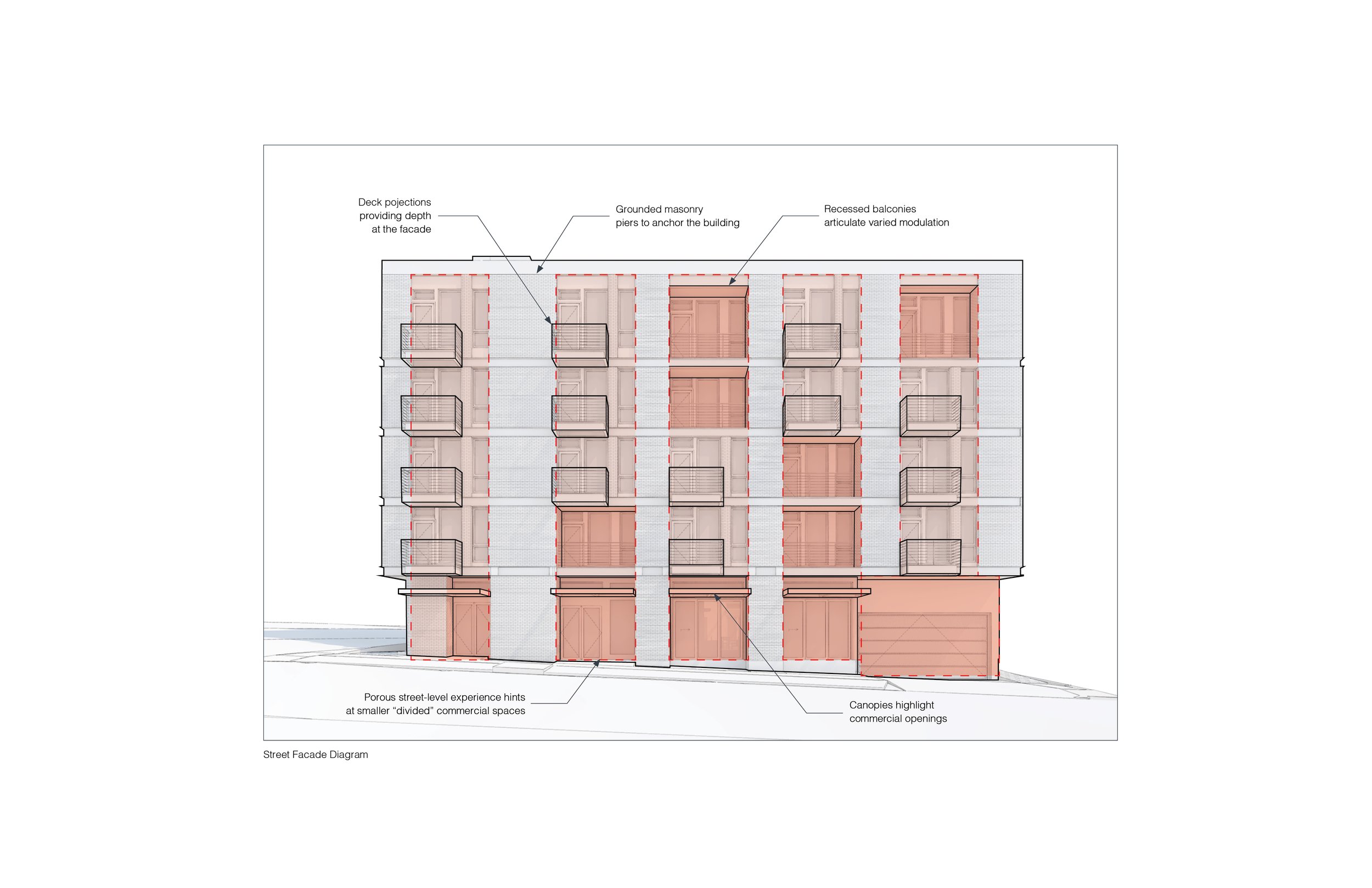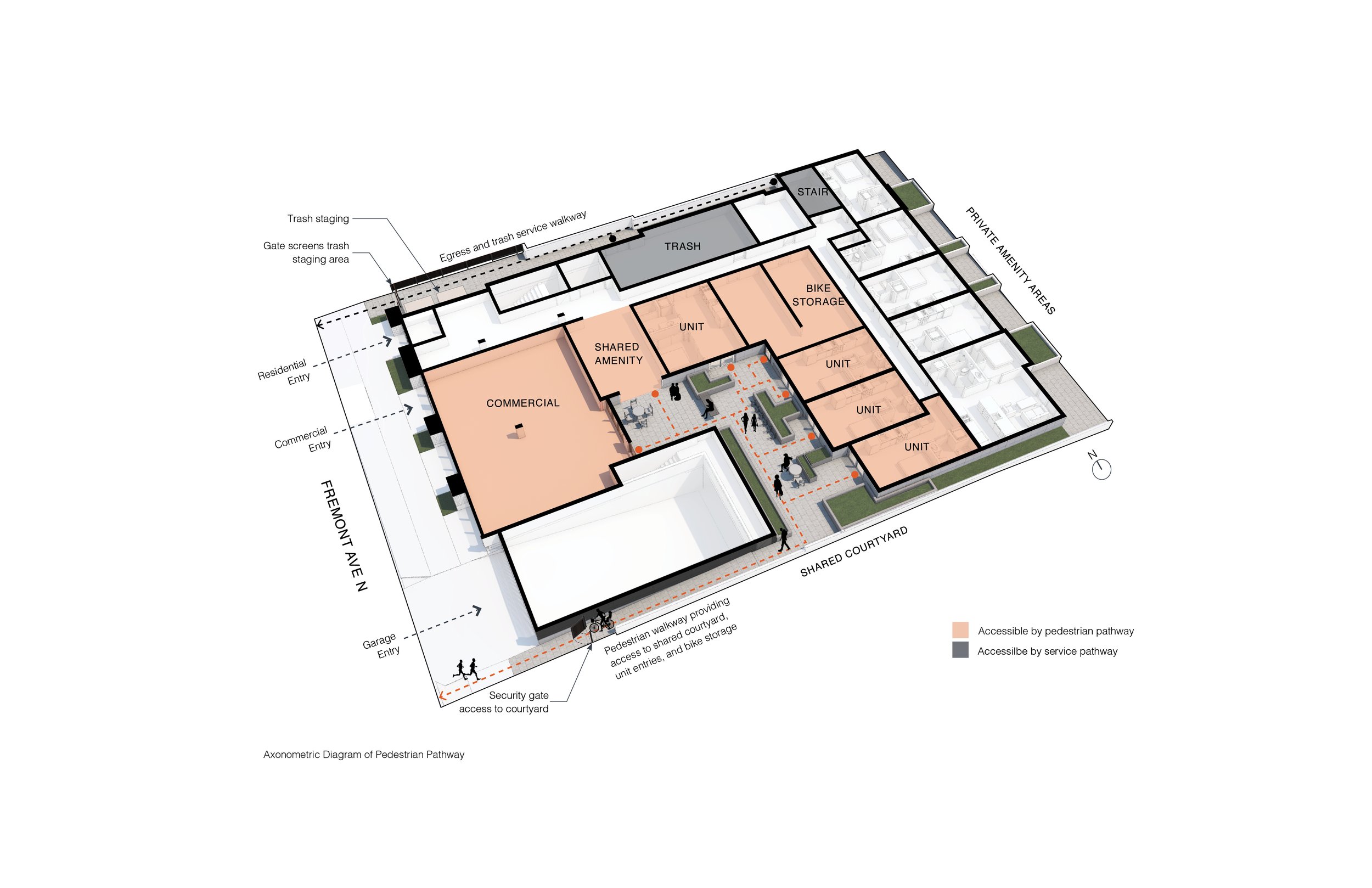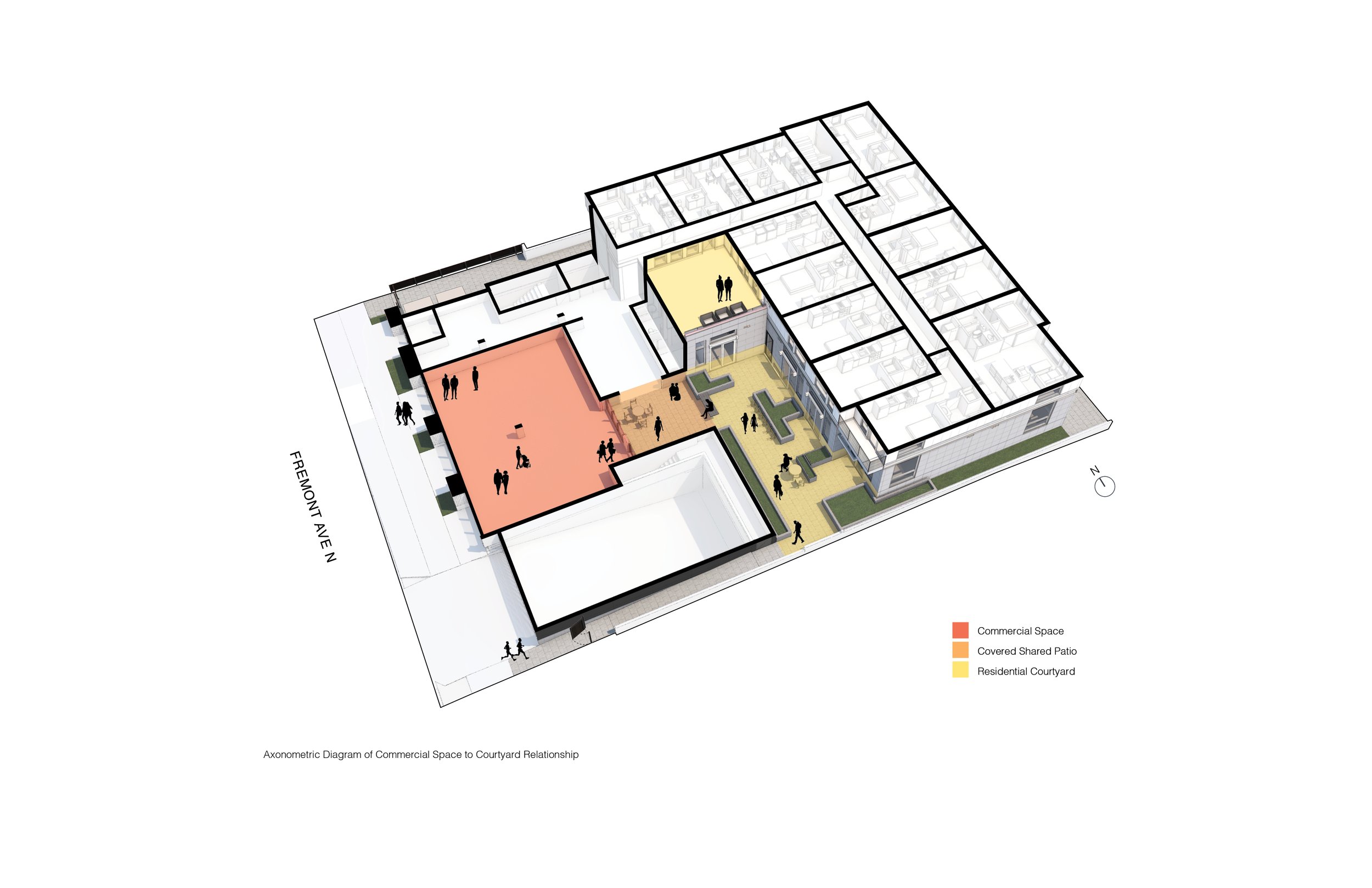







Project: Fremont Village
Neighborhood: Fremont
Status: Completed in 2024
Building Type: Mixed-Use
# Units: 93 residential + 1 commercial
Fremont Village is a Mixed-Use apartment building in Seattle designed by b9 architects.
One of the first projects of this scale in this neighborhood, the Fremont Village apartment was made possible by new legislation in 2019 that increased the capacity of the site based on a payment to the City of Seattle to go toward future affordable housing projects. With that in mind, it was important to the team to bring a high quality building to the smaller scale commercial core neighborhood just outside the core of Fremont.
A mixed-use project in Seattle’s Fremont neighborhood, the Fremont Village is a “U-shaped” 5-story structure with partially below grade parking. A south facing courtyard cuts into the middle of the structure providing access to light and air to all units while also providing privacy and massing modulation to the adjacent neighbors.
At the street facade, a small commercial space, similar to what presently exists in the neighborhood, is presented as a series of recessed openings, highlighted by canopies, and grounded with vertical masonry piers that extend the full height of the building. The four floors of residential space follows a dynamic pattern of recessed and protruding decks. A shared public patio space bridges the commercial unit with the residential courtyard amenity space. Large areas of glass and masonry piers bring a design language to the project that fits into the neighborhood vernacular.











