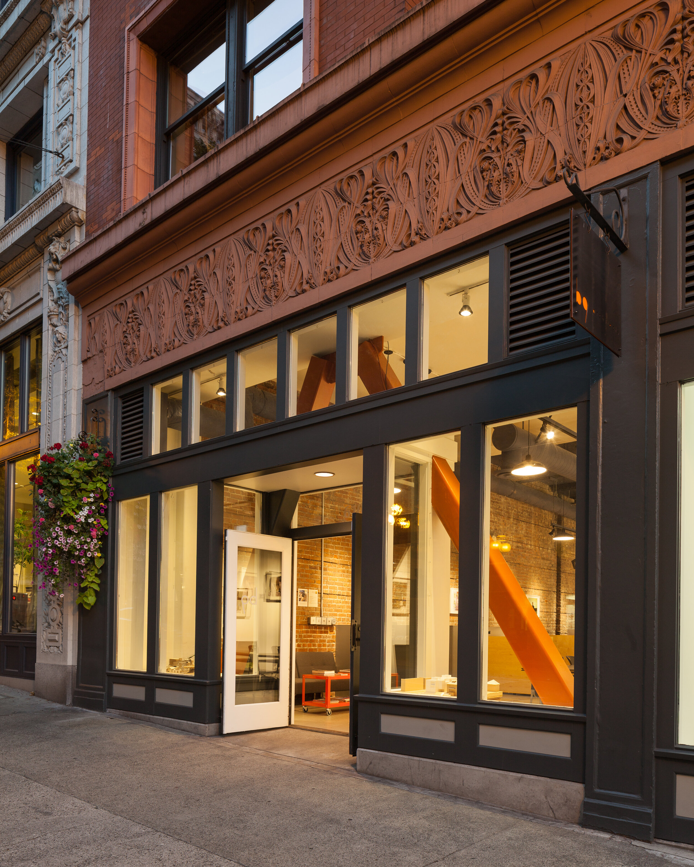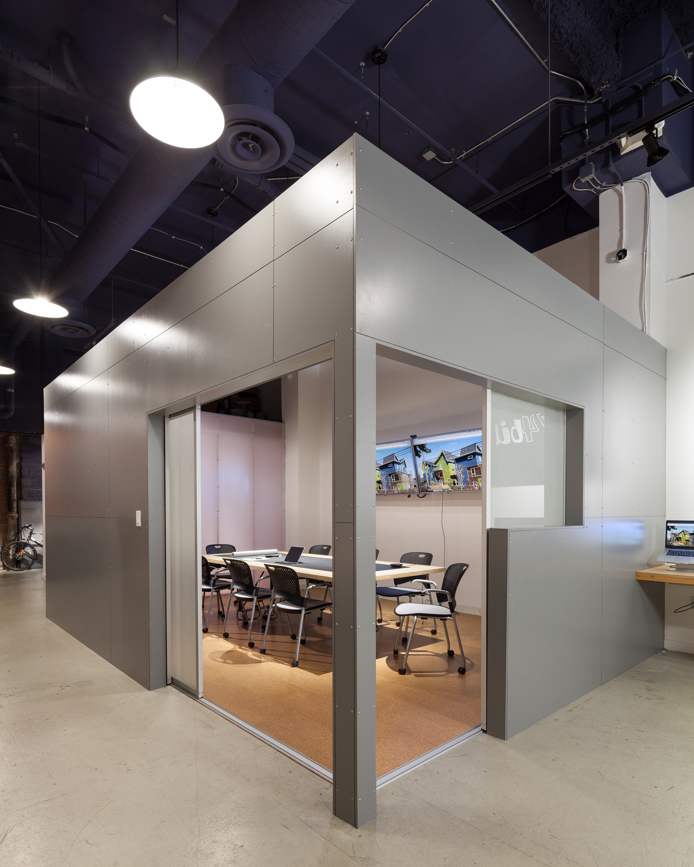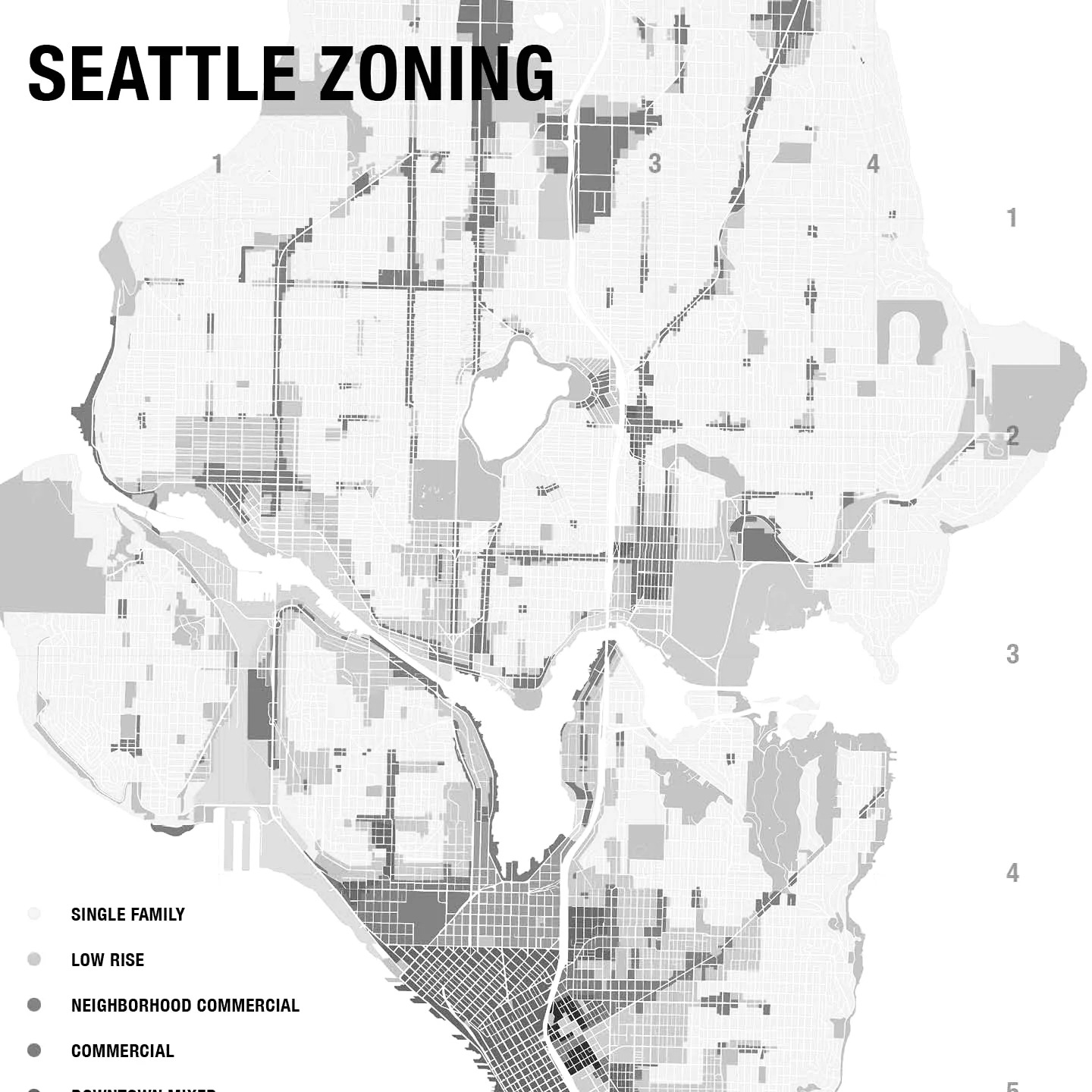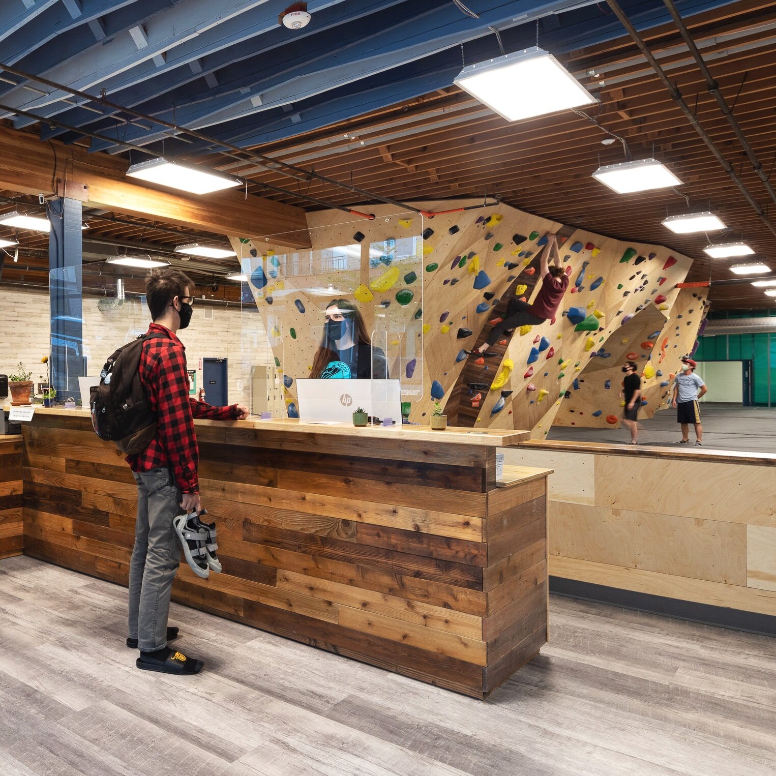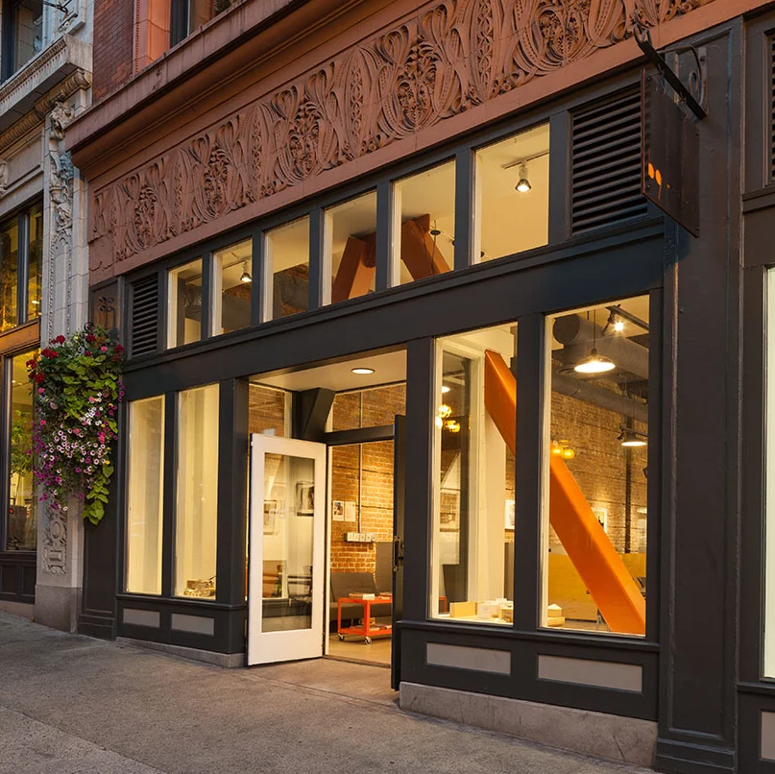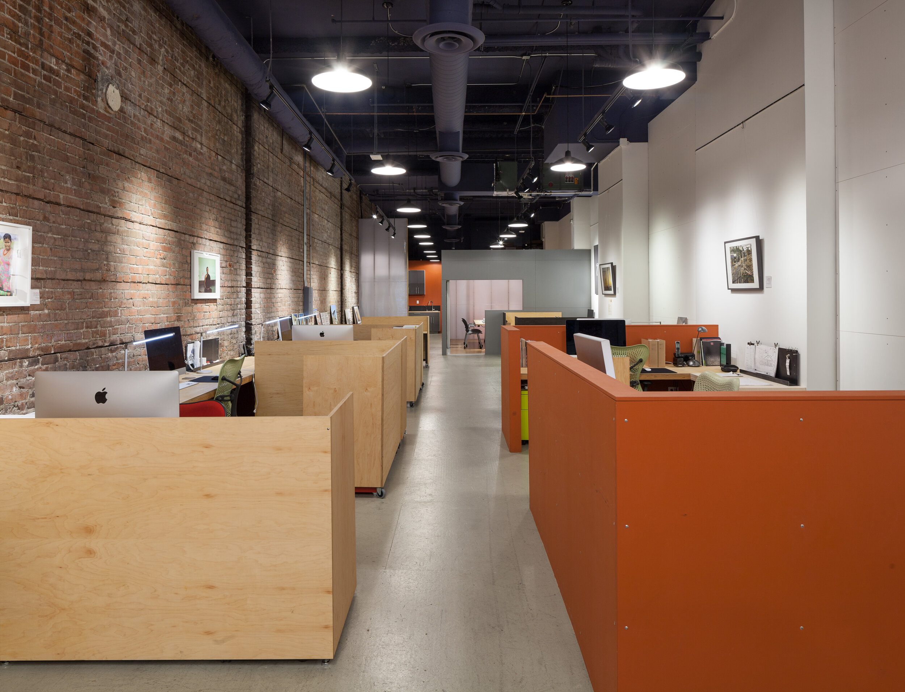
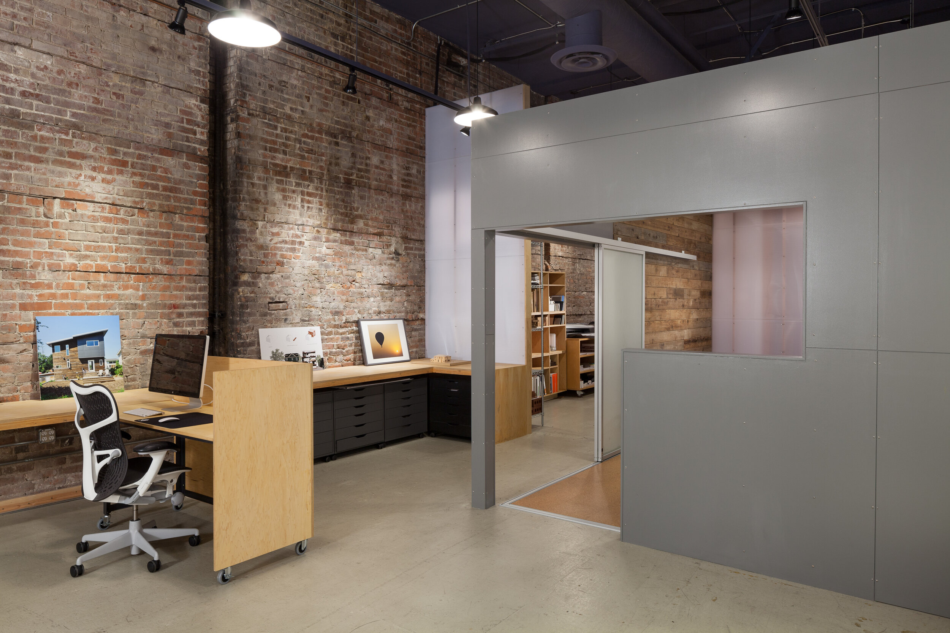
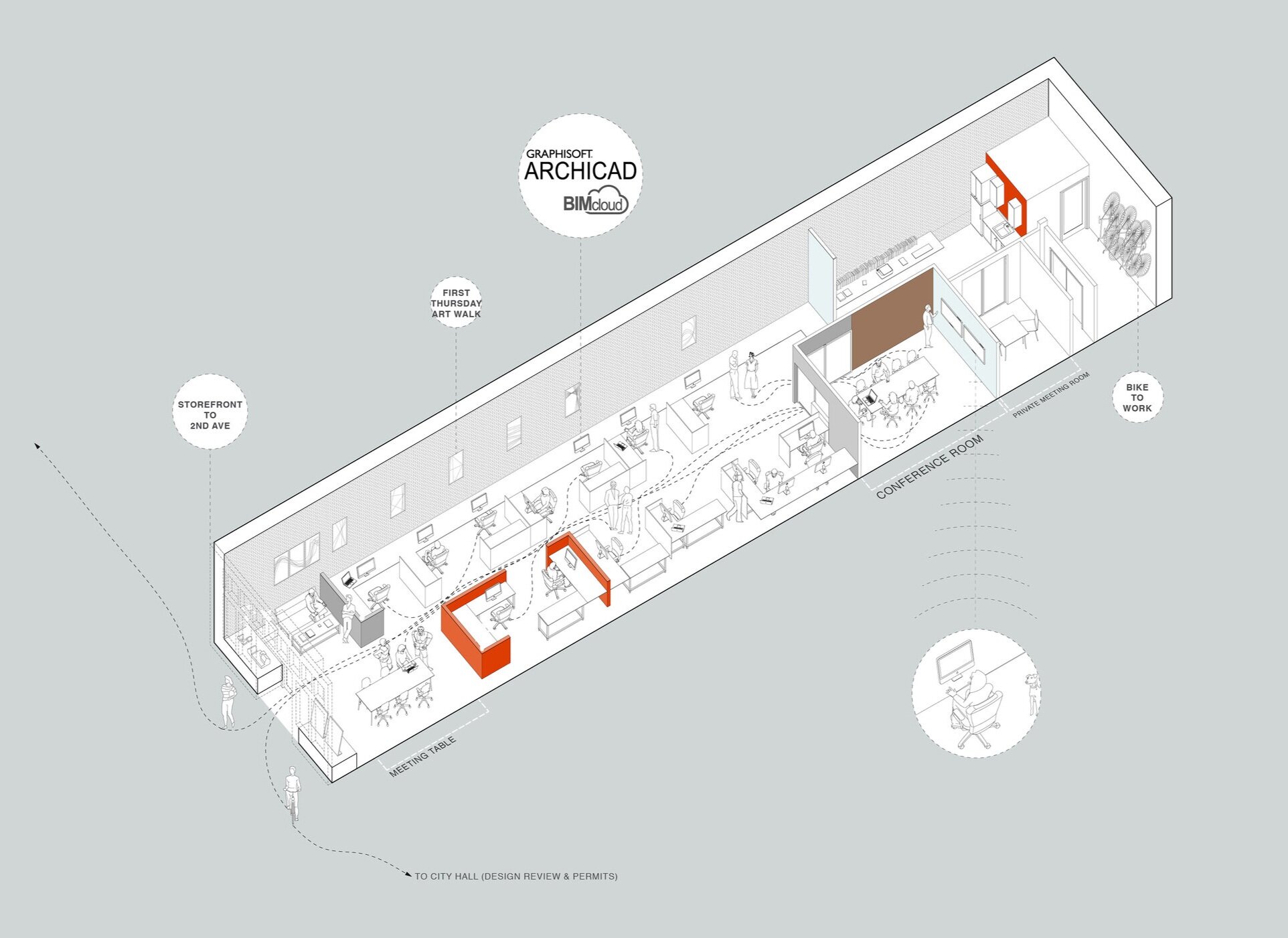
Project: b9 architects
Neighborhood: Pioneer Square
Status: Completed in 2014
Building Type: Storefront Studio + Gallery
b9 Seattle's Architectural Design Studio
Our new studio/gallery was completed in late 2014 in Seattle's historic Pioneer Square neighborhood. A storefront in the historic Corona building, the space serves multiple uses. While its primary use is the architectural studio, we display local artists' work in our space and open for First Thursday, a gallery walk through Pioneer Square. The design responds to the characteristic elements of the original space. A dramatic 100-foot long brick wall and 16-foot ceilings created a ground floor loft environment.
The space was designed to be open and connective, with two flexible conference spaces and a small private office. The primary conference space is a gray box with sliding frosted glass panels for visual privacy. The 2,200 square foot space is left as open as possible to support our dynamic and active studio environment. The entire space has access to natural daylight and the life and energy of the neighborhood. The tenant improvement was completed with limited time constraints. Natural materials with reclaimed content as well as no VOC finishes such as Rubio Monocoat Natural Oil Finish, Formaldehyde-free ApplyPly and locally sourced Paperstone were used. Innovative strategies were used to encourage communal interaction, with small break out areas and rolling desks.


