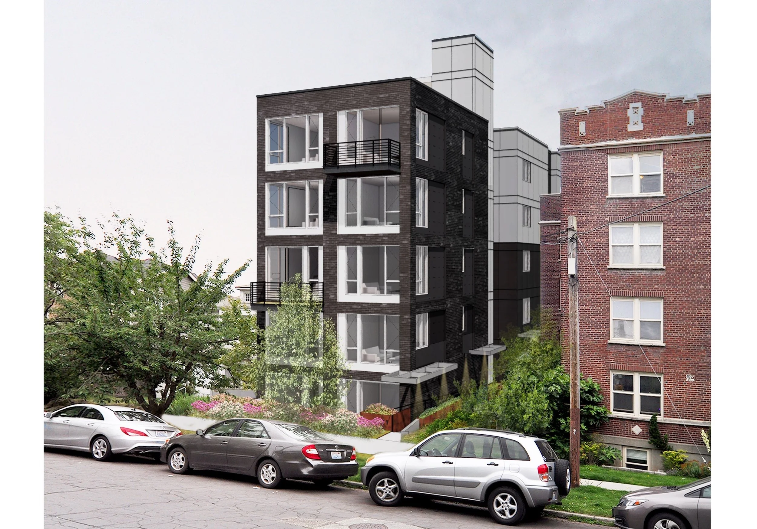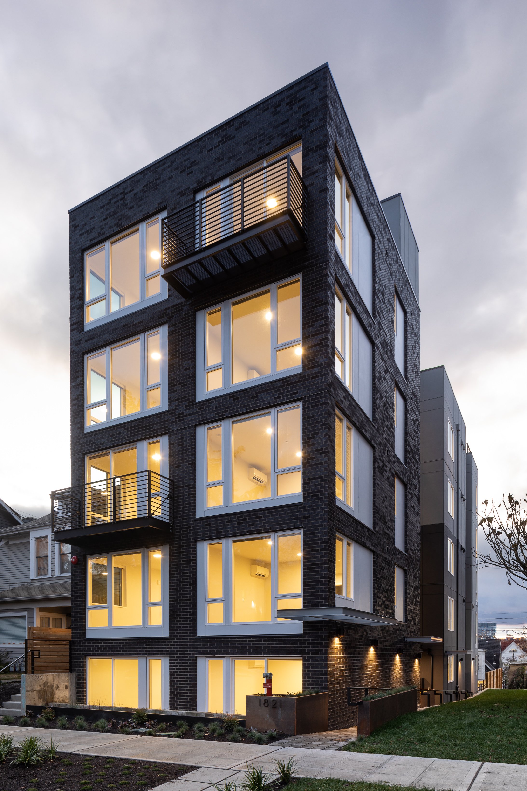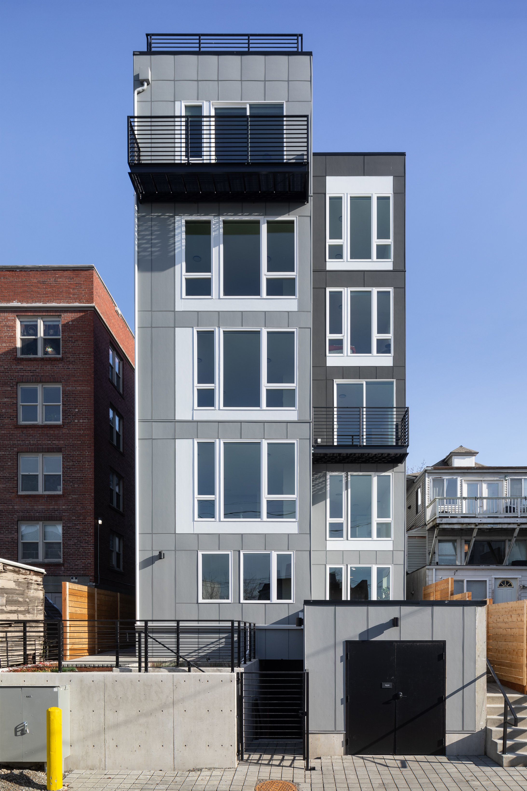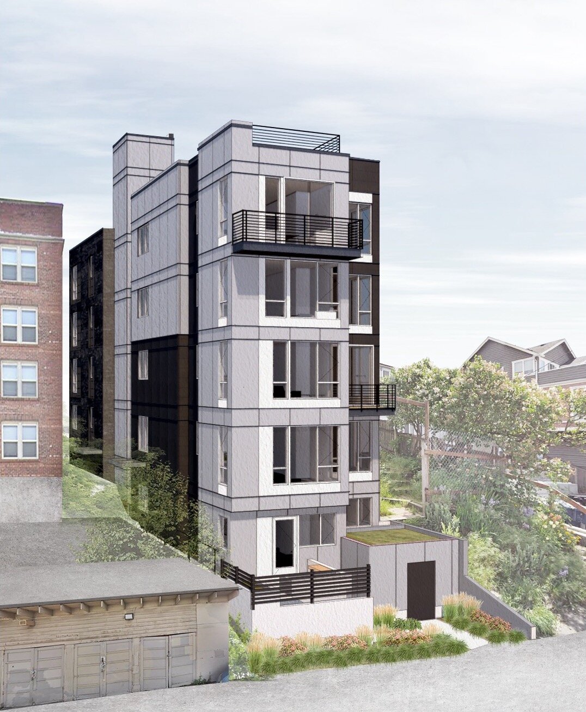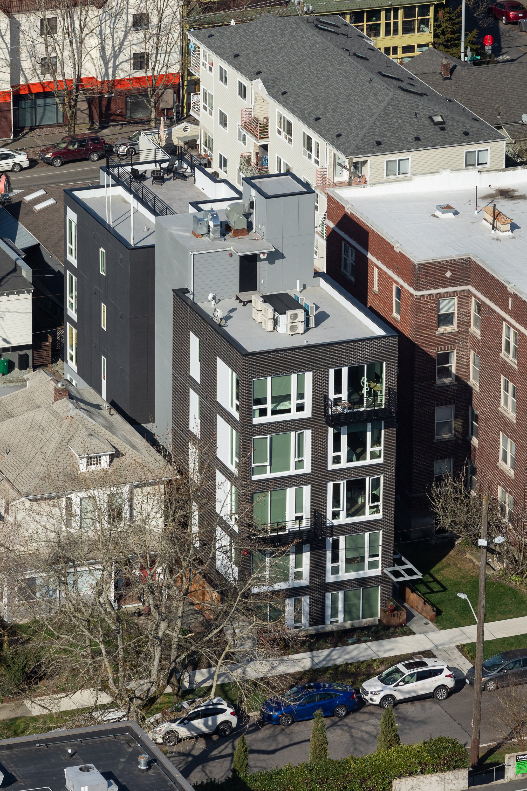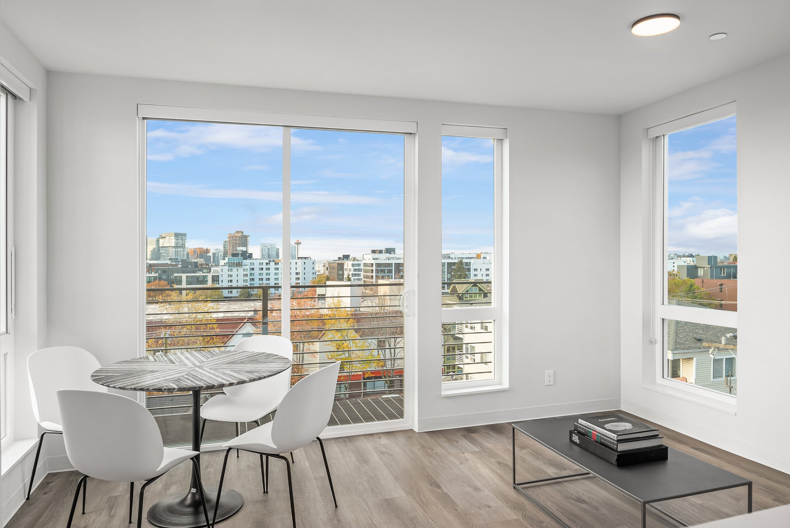
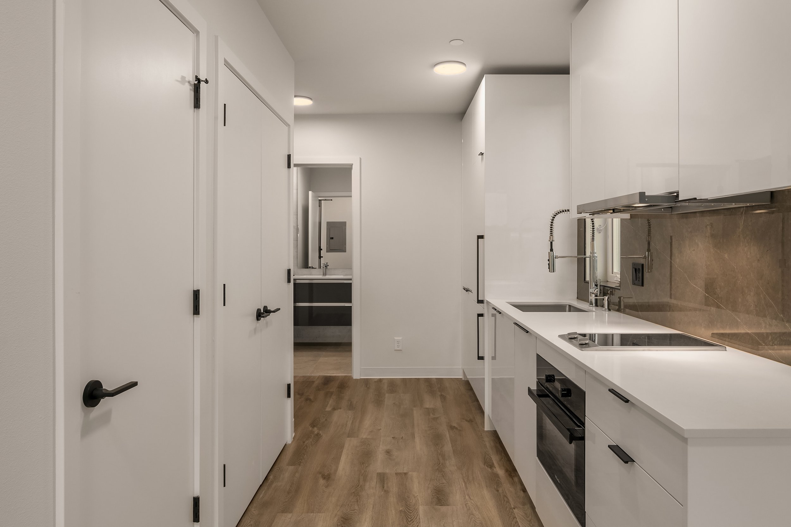
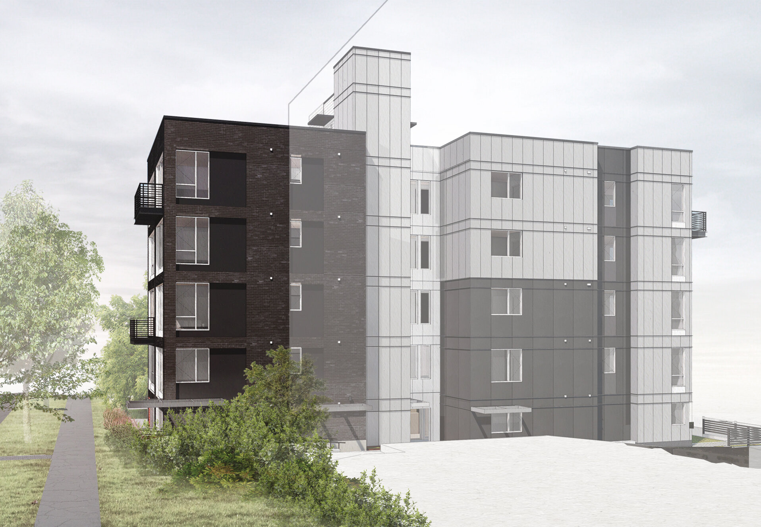

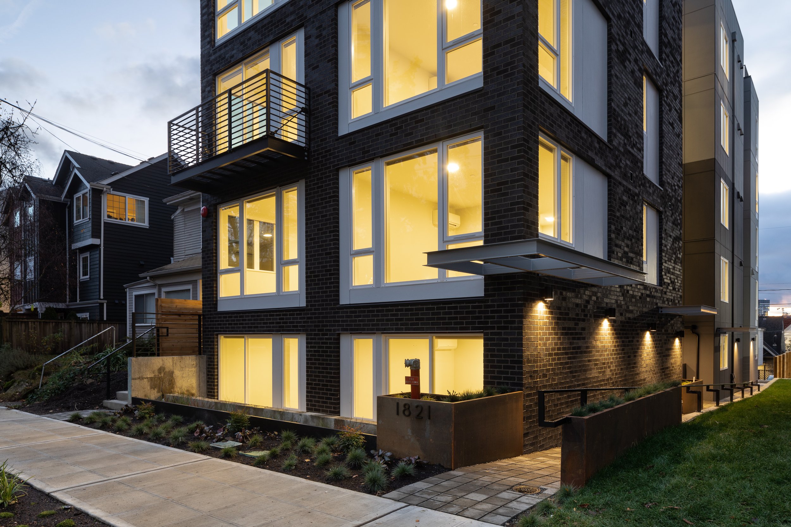
Project: 13th Avenue Apartments
Neighborhood: Capitol Hill
Status: Completed in 2023
Building Type: Apartment
# Units: 20
Taking over the project midway through the entitlement process, b9 architects inherited a design that could not be executed without major changes in order to comply with local codes. b9 architects worked with the client on two approaches, one which created a code compliant design for the site that closely resembled the previous design of two smaller structures. Alternatively, the second approach rethought the design entirely, resulting in a single building that offered more amenities and fit better with the neighborhood character. Both approaches would allow the project to progress through the ongoing entitlement processes. b9’s design enhanced the original approach by bridging the two individual structures with circulation. This resulted in a single structure with a modulated facade at both the front and rear of the site.
At the street facing facade, dark masonry siding acts as a frame for the fenestration consisting of a contrasted white window scheme. The rear facade, abutting an alleyway, provides clear circulation into the interior of the residential building. Material changes in each volume creates modulation to the north and south as well, protecting the privacy of adjacent homes, and breaking down scale. A community amenity roof deck overlooks amazing views to the west of Seattle’s downtown core, the Puget Sound, and the Olympic Mountains.

