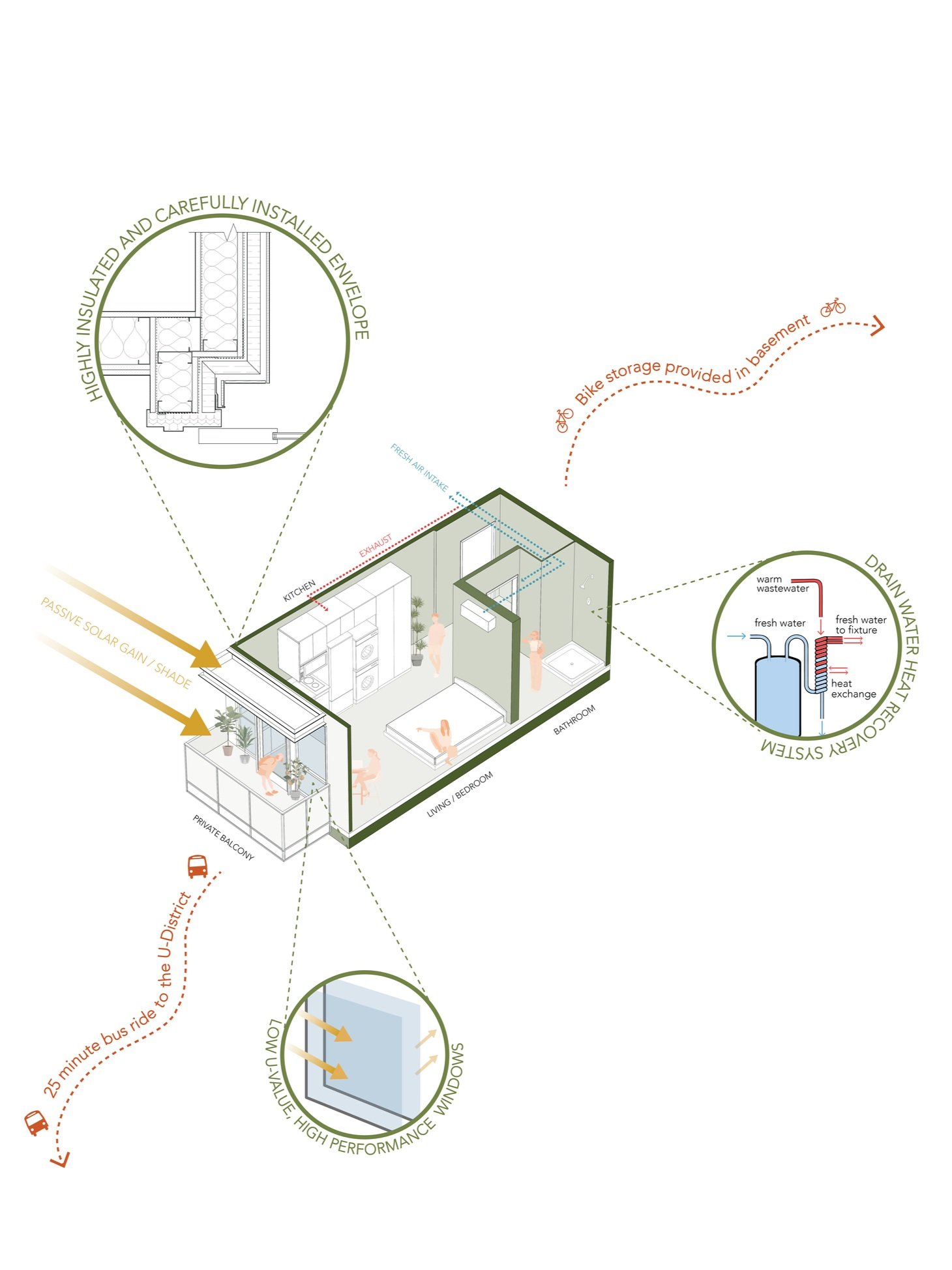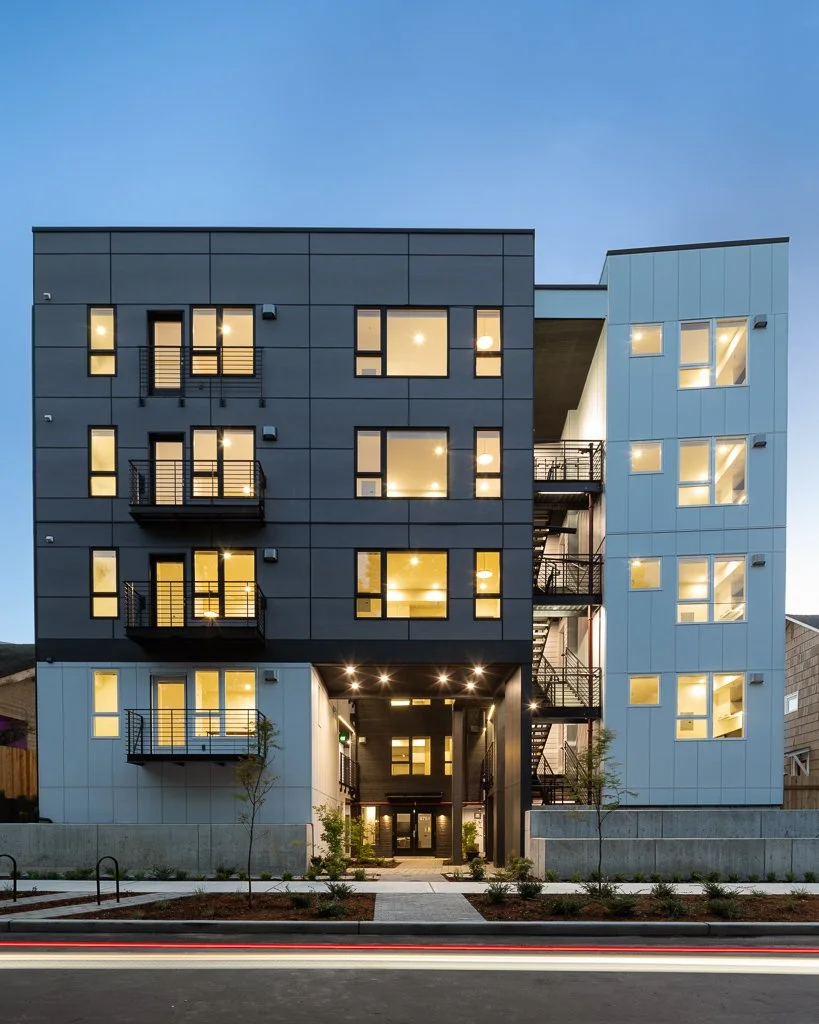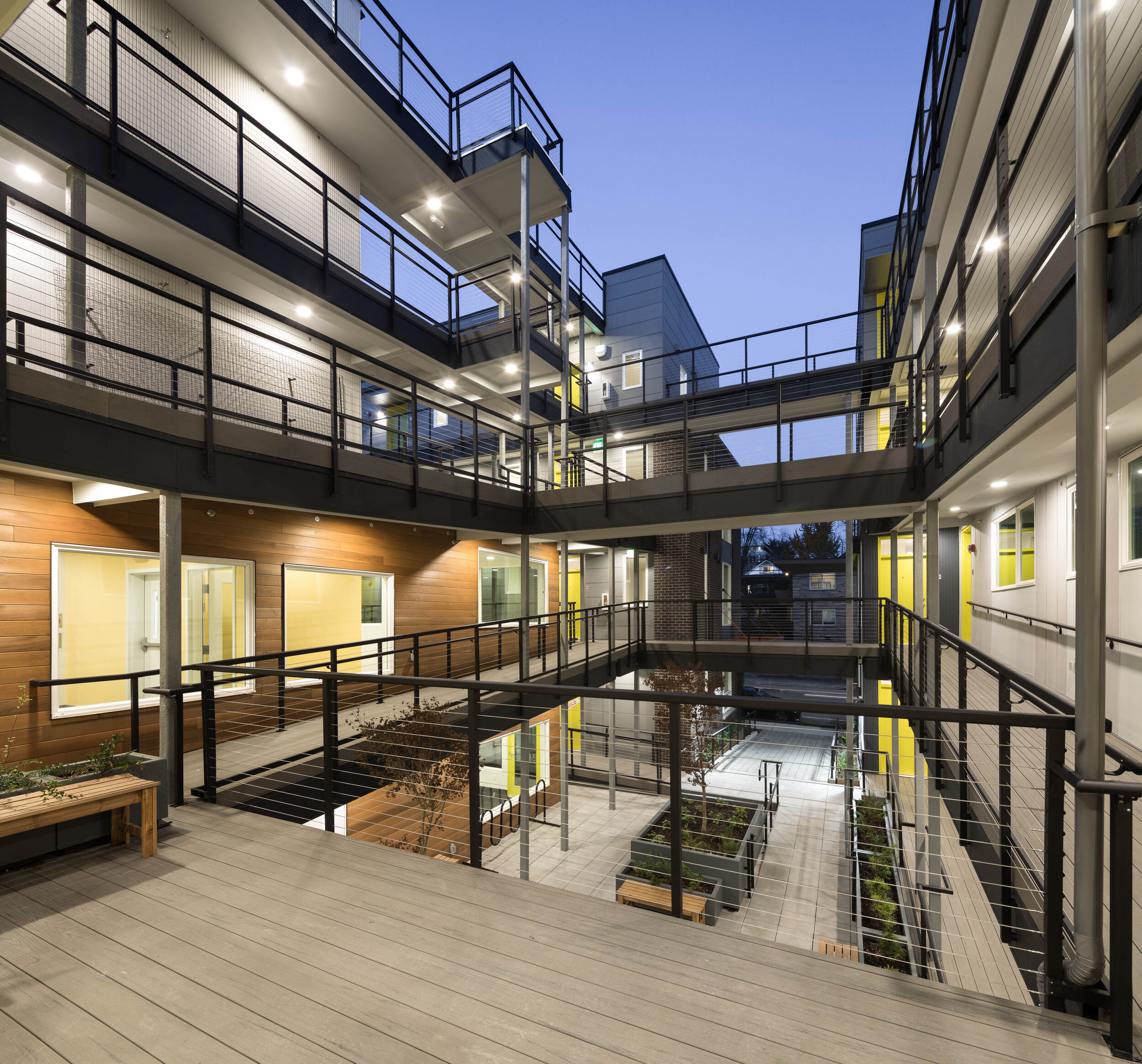

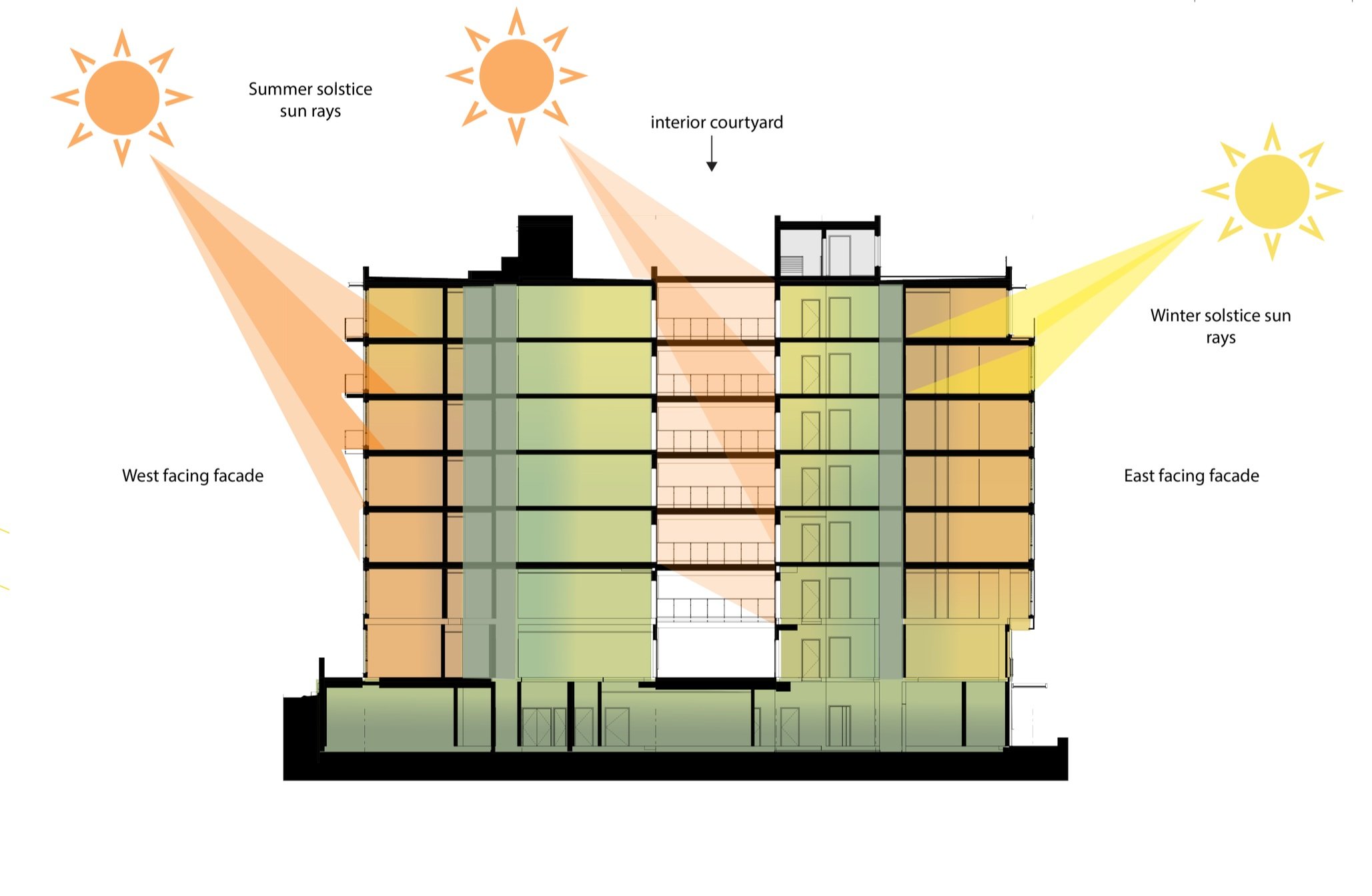
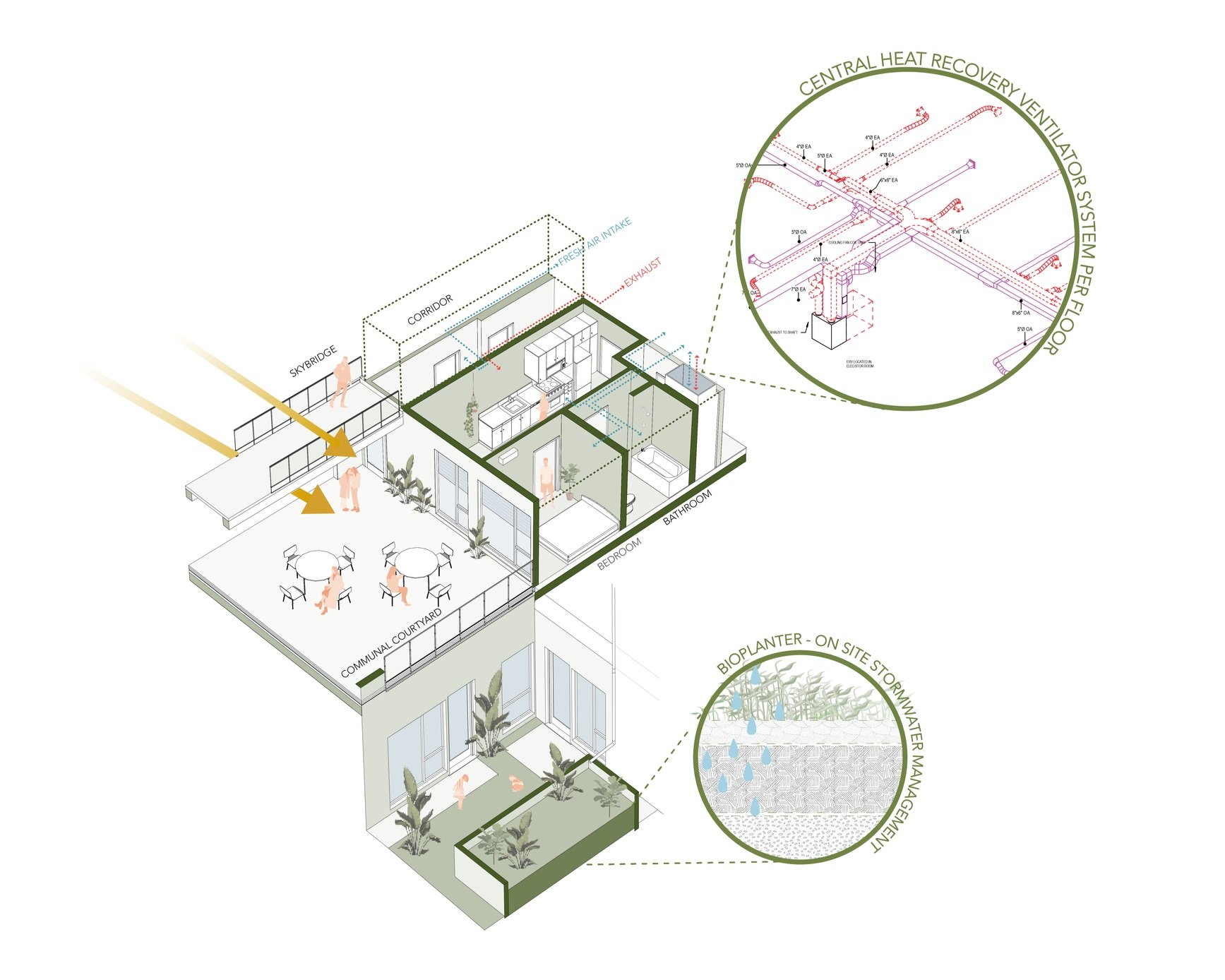



Project: Madrone Apartments Passivhaus
Neighborhood: Central District
Status: Completed 2024
Building Type: Apartments
# Units: 107
Located in Seattle's Central Area on a mid-block infill lot in between the Liberty Bank Building and the surrounding residential neighborhood, the Madrone Apartments was designed with the evolving context of the neighborhood in mind. The apartment is split into two "towers" with units in each that face outward to 24th Avenue to the east and to the church parking lot to the west, as well as internally toward each other and a central courtyard. This strategy maintains the neighbors’ privacy while maximizing daylight to the units. The two towers are connected by exterior covered bridges at each floor and a central shared amenity courtyard at the second floor. A roof deck is located on the east "tower" oriented to capture views and minimize impacts on surrounding properties.
Designed to Passivhaus standards, a priority of the development team, the project uses high performance windows, air sealing and insulation to reduce the energy needed to maintain temperature control. Each phase of design required a significant amount of collaboration and coordination with our consultant team specially focused on mechanical systems and the building’s envelope design. This requirement influenced the final design of the project, realized as a relatively straightforward and simple building envelope in terms of size and shape. In addition to a landscaped entry sequence, the project is proposing an installation of two benches at the sidewalk that integrates the building with the surrounding neighborhood and streetscape.





