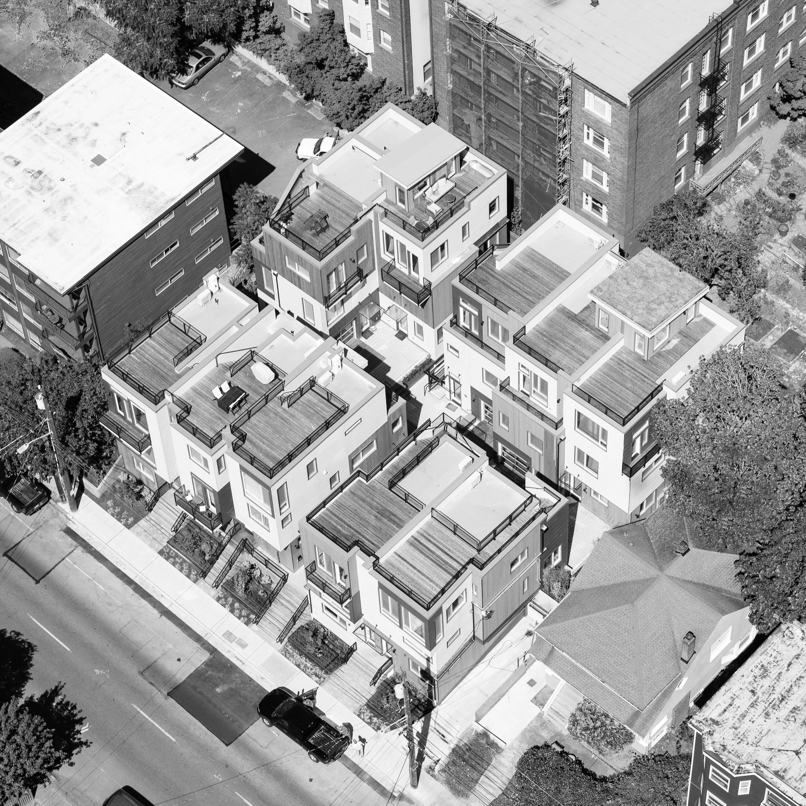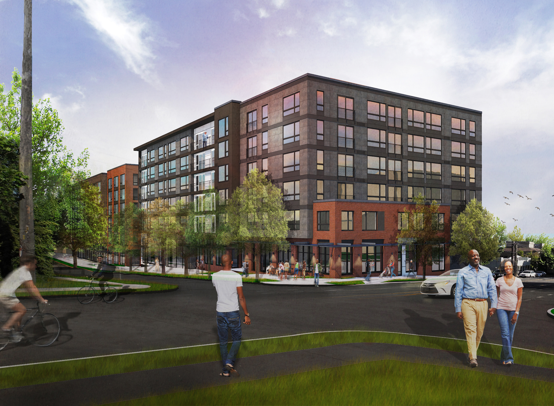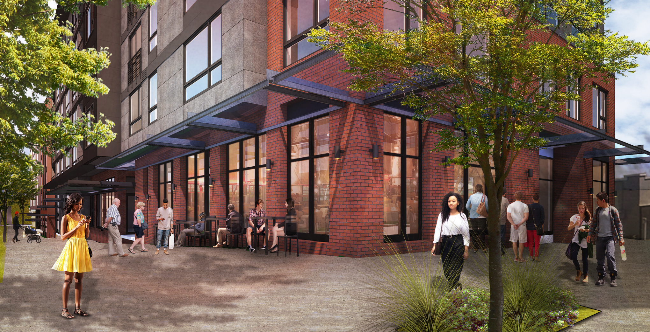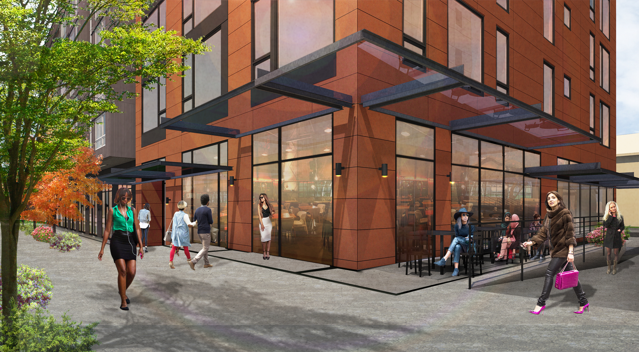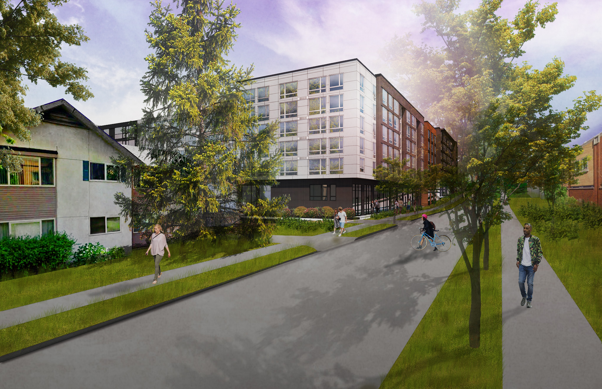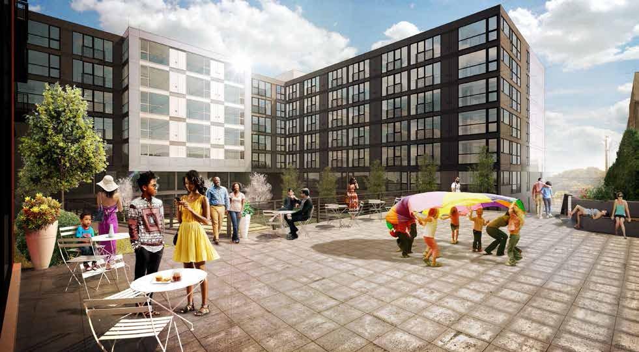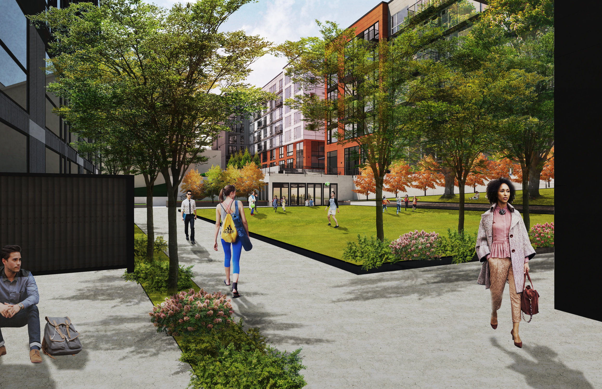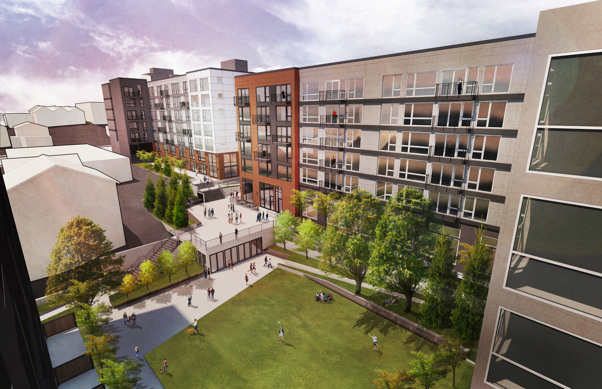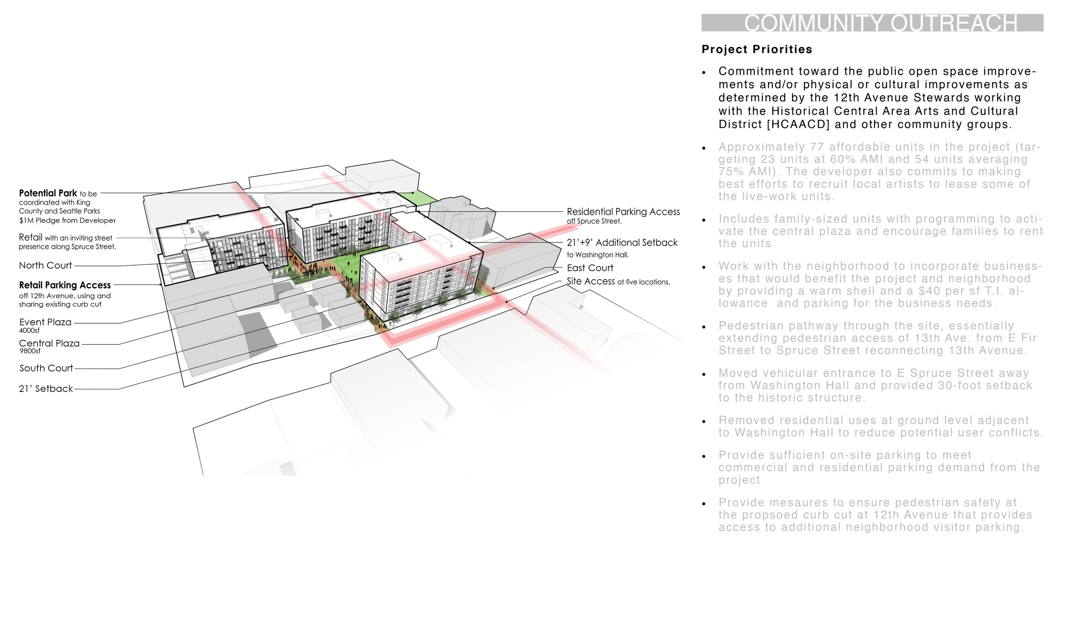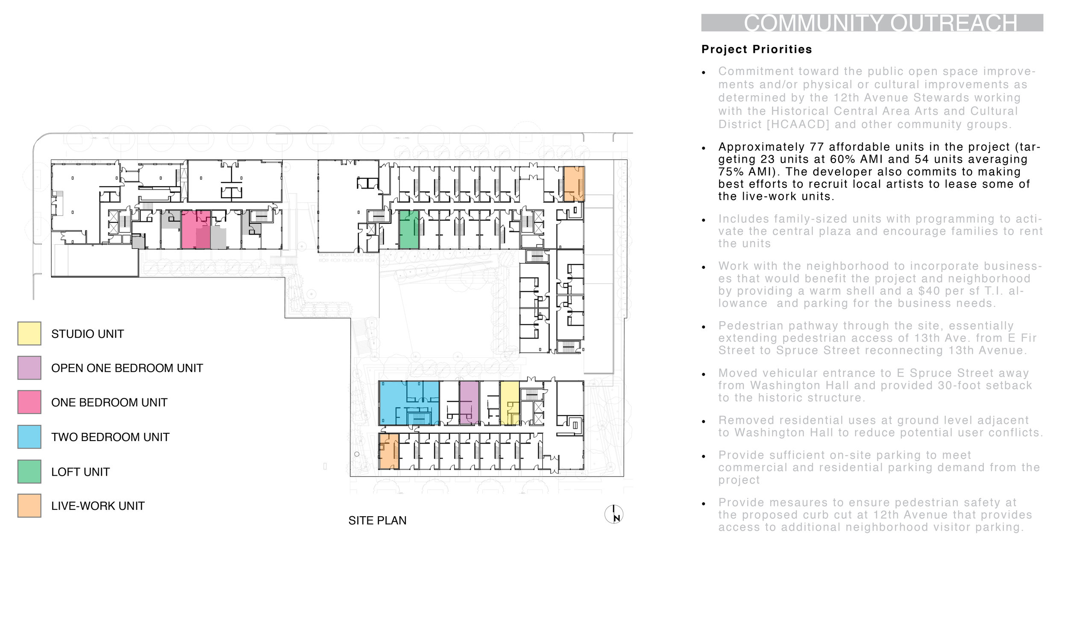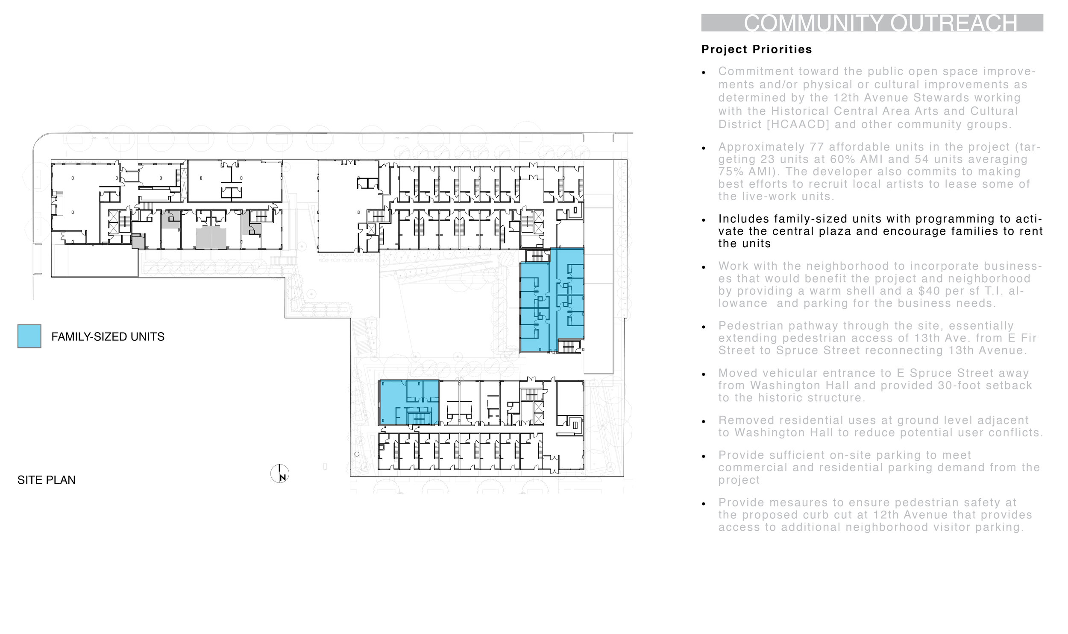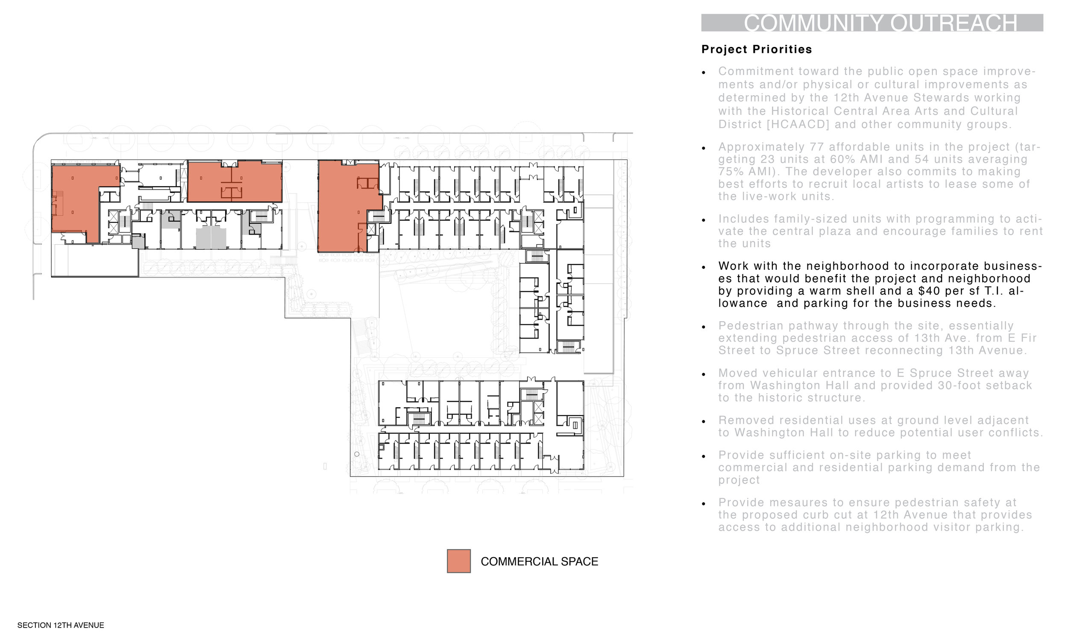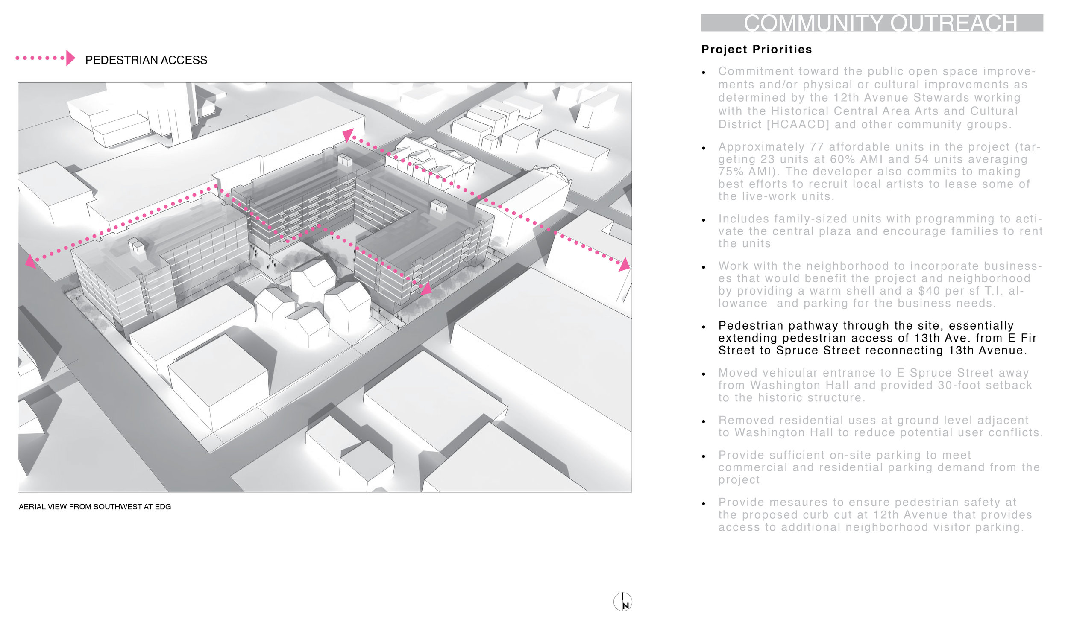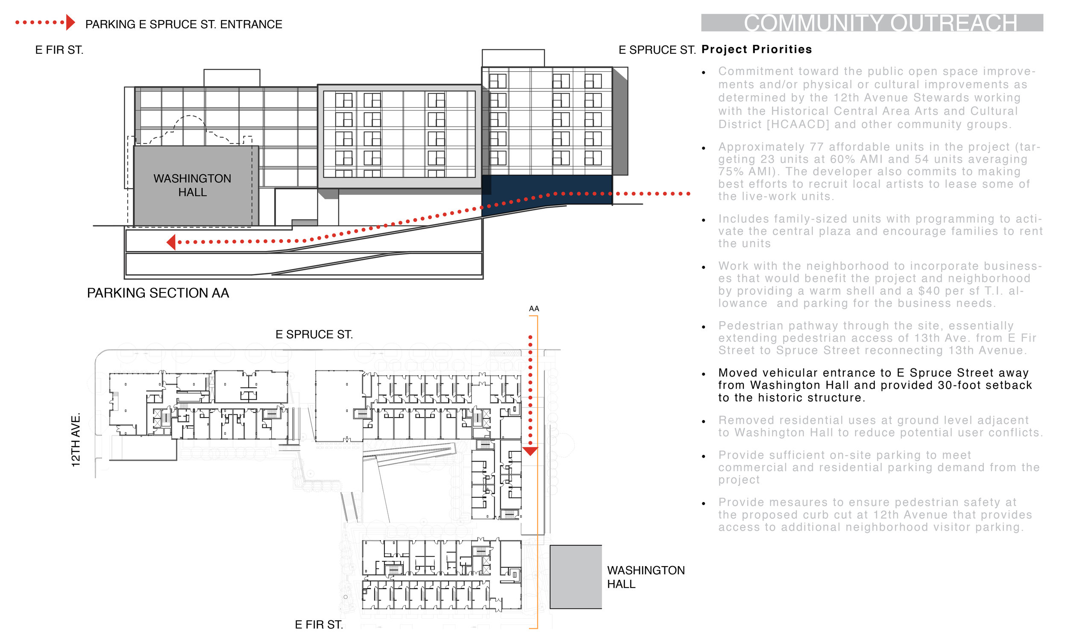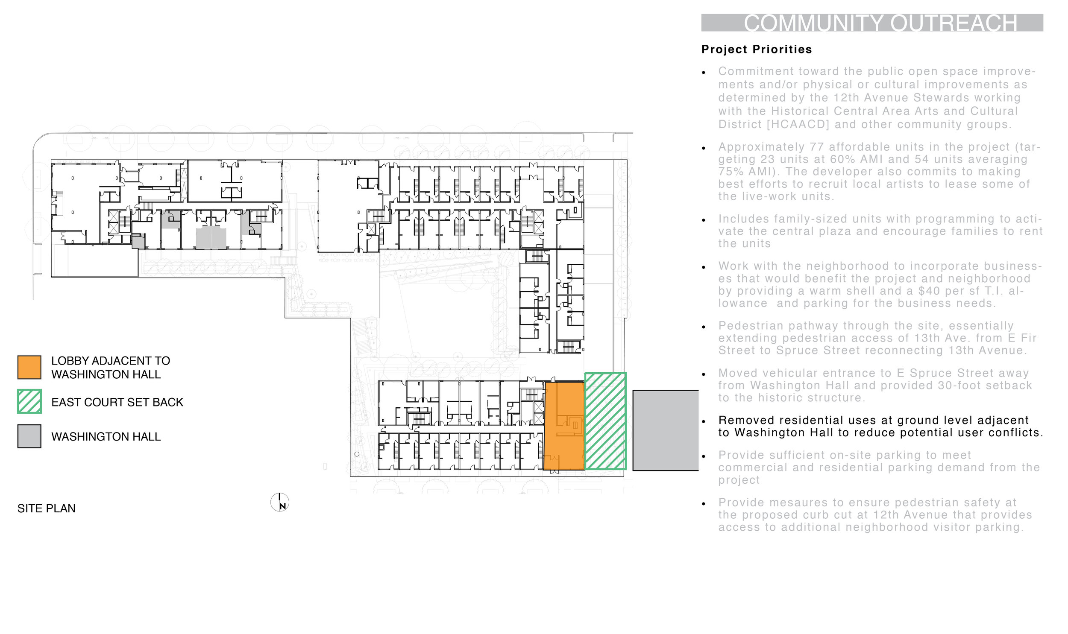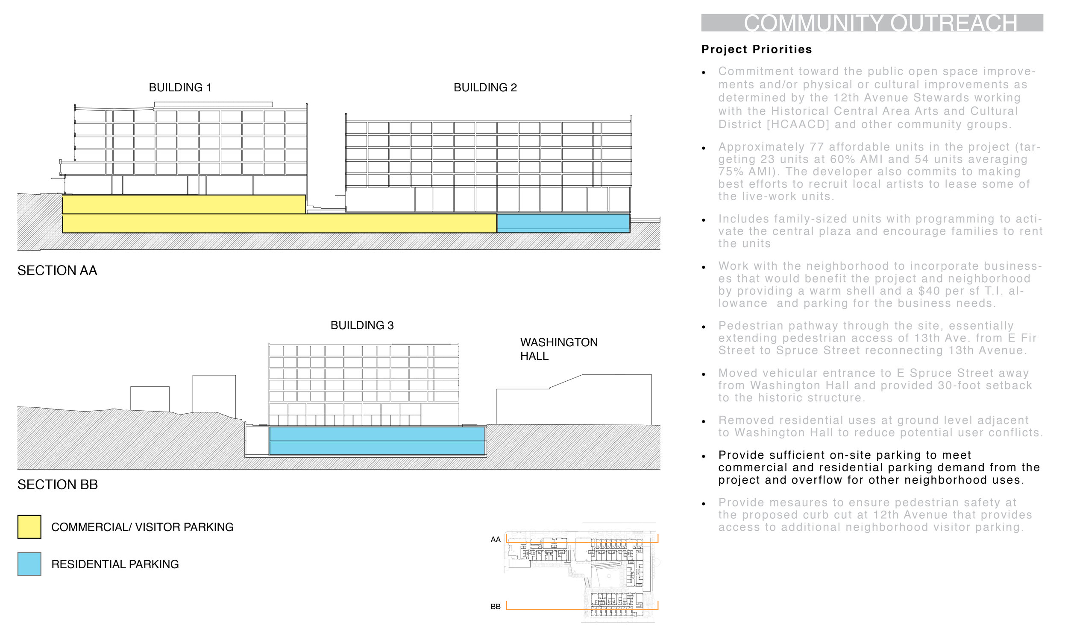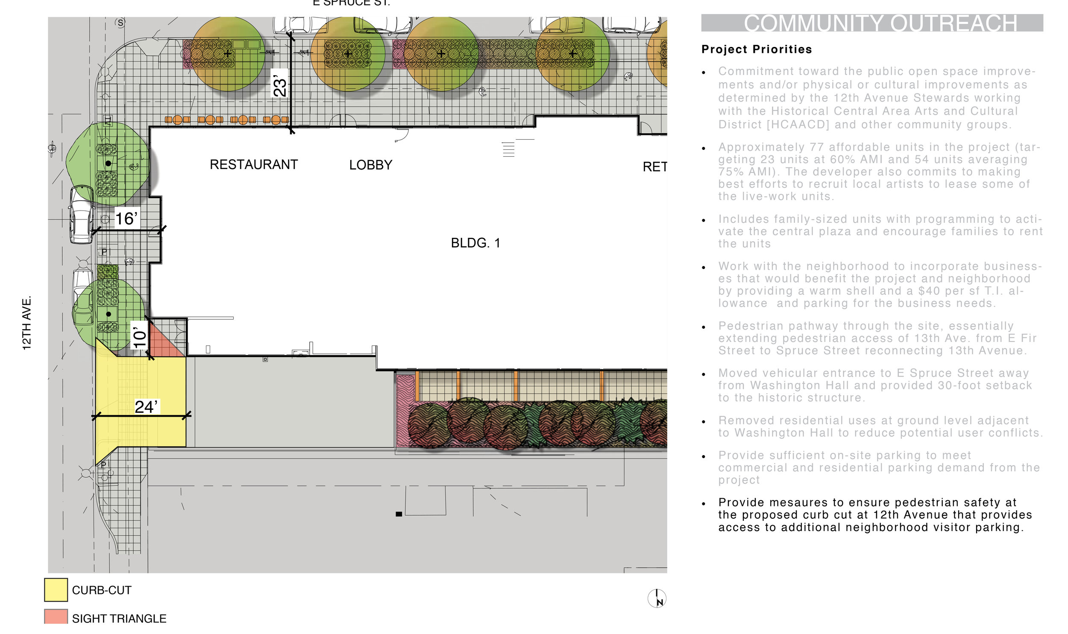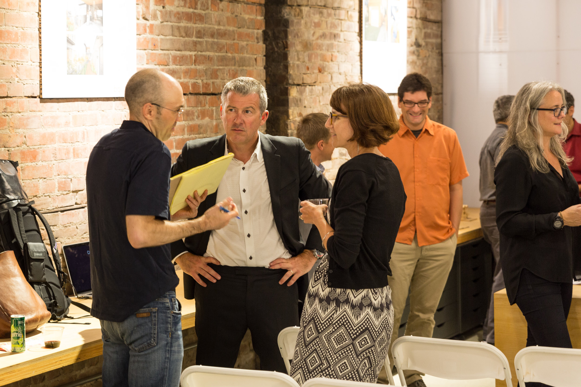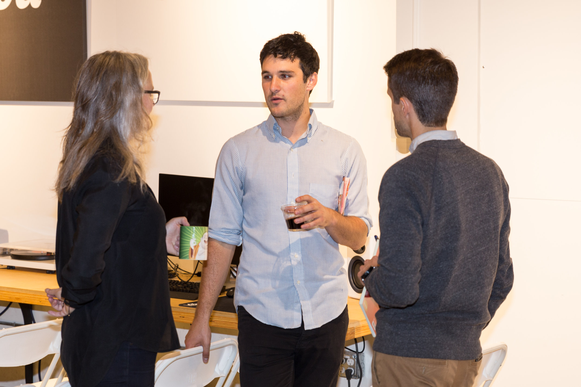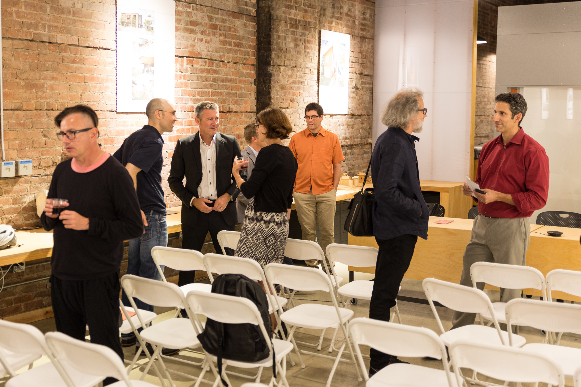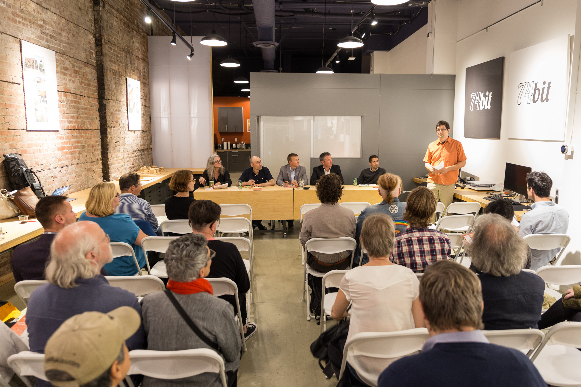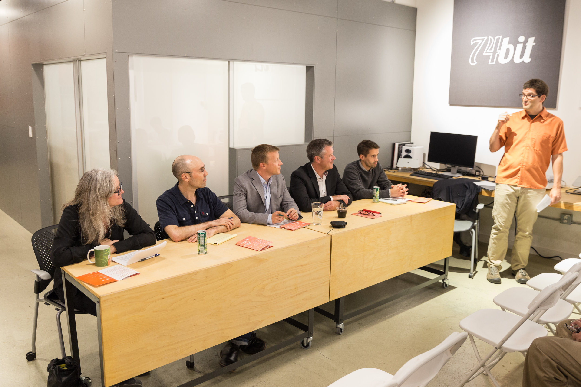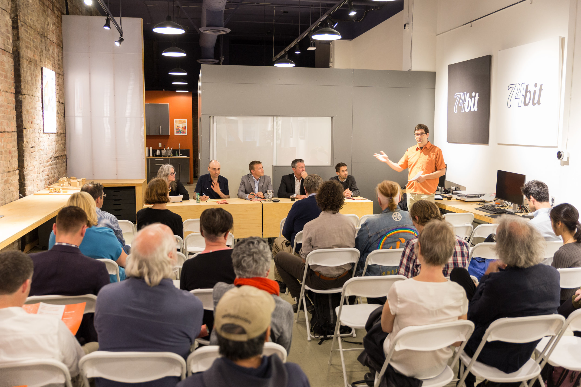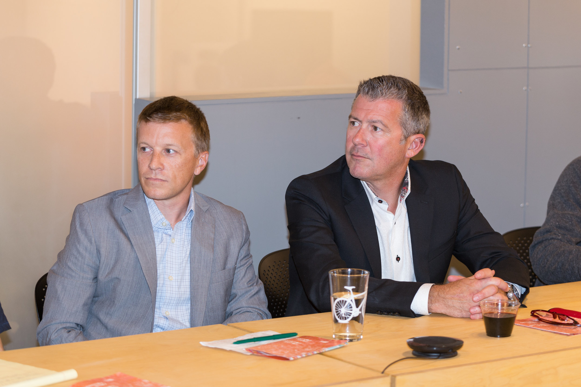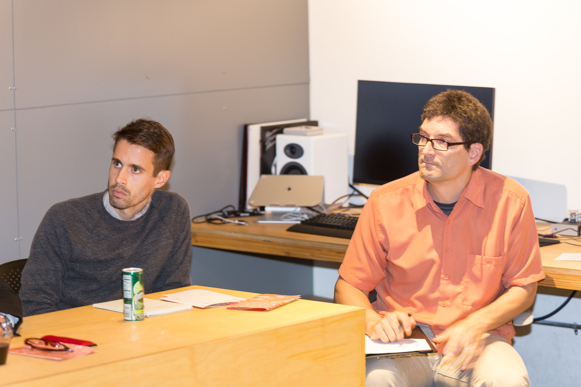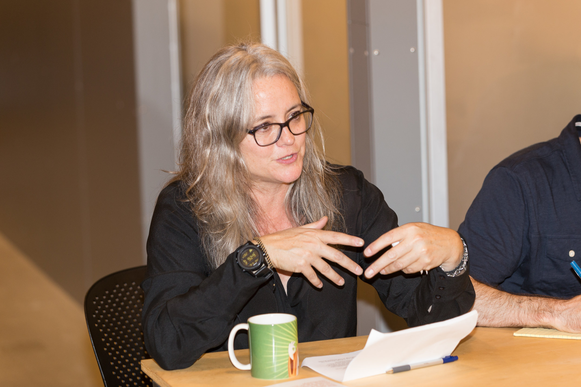We're pleased to share that SolHaus, co-developed by b9 architects and Cascade Built, has won the "Home of the Year" award in the category of "Best Urban Infill Project."
Clad in a mix of reclaimed barn wood and modern materials, the project is comprised of 10 uniquely designed townhomes that reflect careful attention to detail and energy efficiency. SolHaus was designed and constructed to rigorous passive house standards to significantly reduce energy consumption and offer superlative comfort for occupants. Located in the city’s urban core, SolHaus owners enjoy large windows overlooking a common courtyard and private rooftop decks with sweeping city views for vibrant indoor/outdoor living. Additional project features include double-height spaces, all LED lighting, zero VOC paints, high-performance European tilt & turn windows, and continuous fresh air filtered and free from pollution, dust and mold by state-of- the-art systems. SolHaus was completed in summer 2016.
Click the links below for more information
"SolHaus wins green award" in the DJC (Daily Journal of Commerce)
"Passive townhouses in Capitol Hill win national award for green building" in Curbed Seattle

