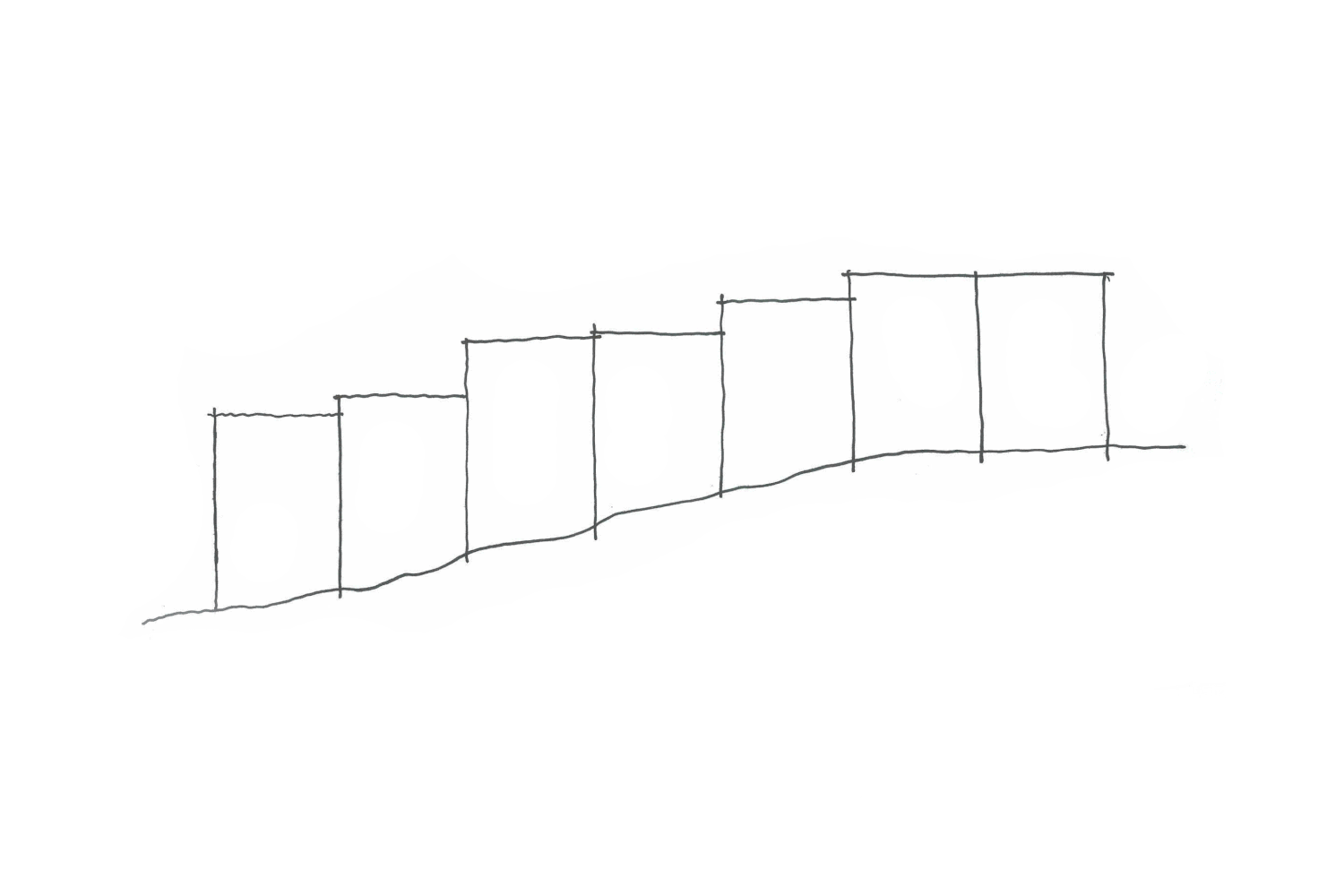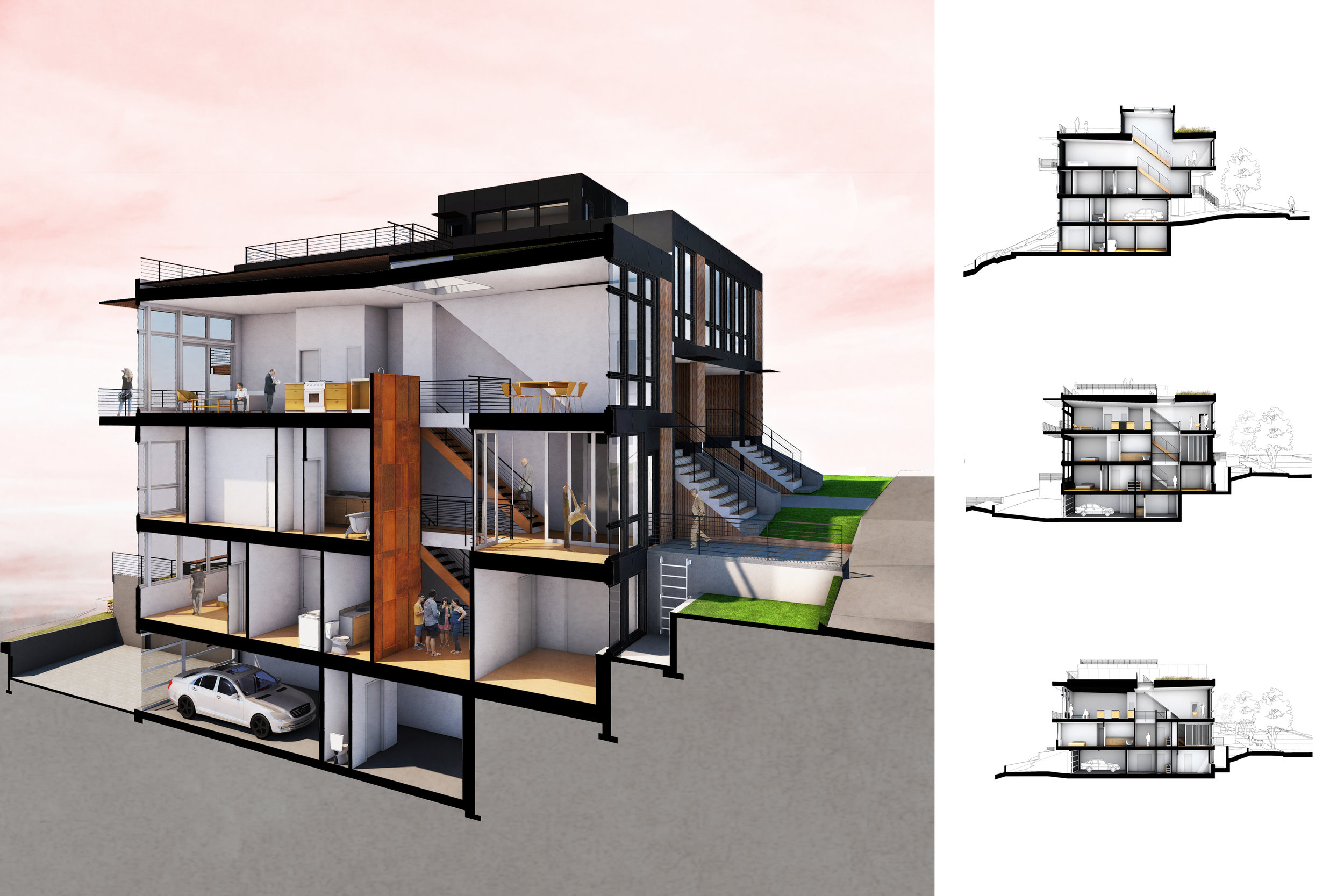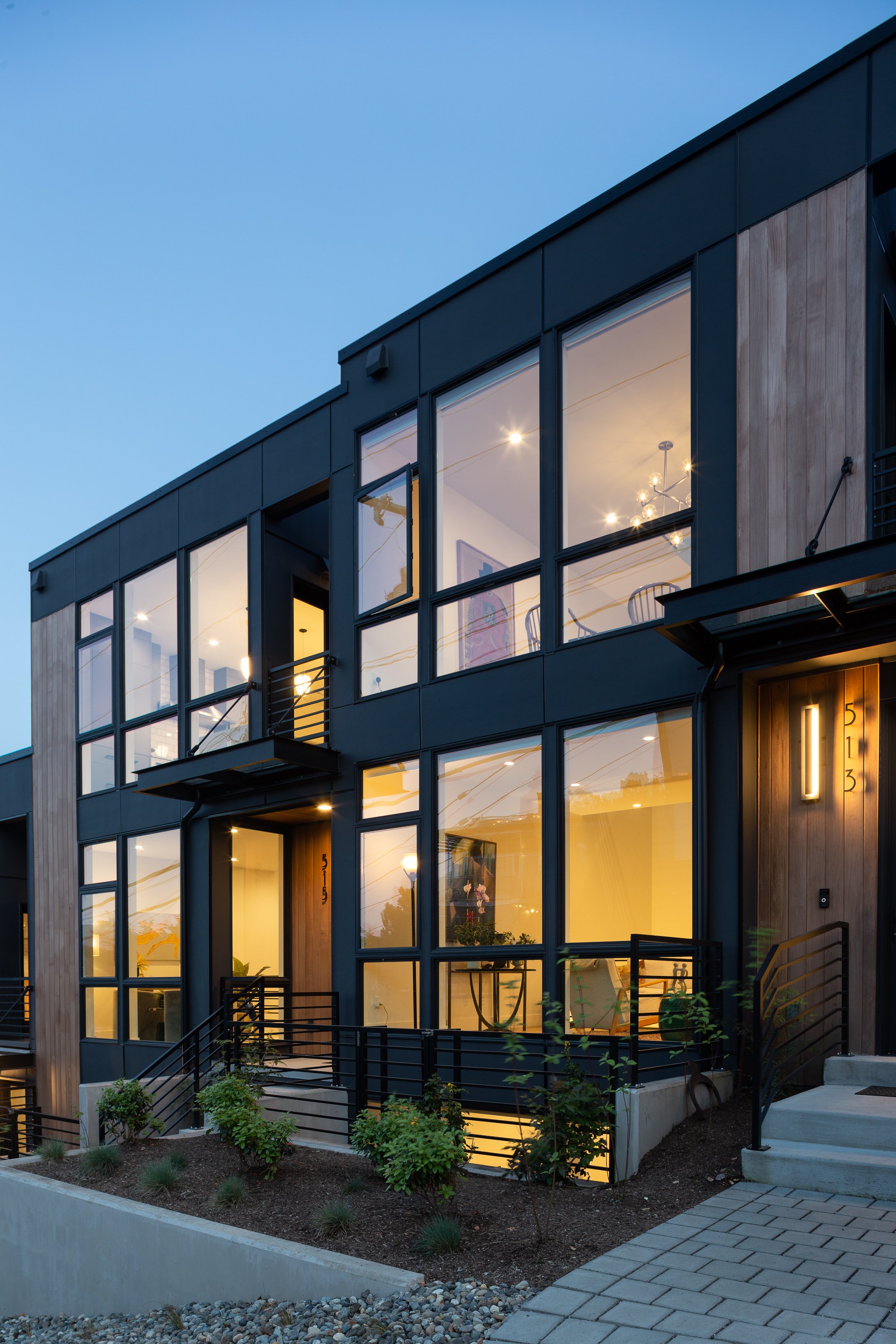The Galer rowhouses represent a new approach to a well-known urban typology and a twist on a suburban one. Nearly all rowhouse projects in Seattle’s urban neighborhoods would have maximized the density within the site’s zoning capacity by filling the site with compact units on three floors and parking for vehicles as a driver of the site access and experience. Instead, the Galer Rowhouses propose only 7 expansive homes, prioritizing spaciousness and elegant floor plans where 12 units would have been possible in order to provide an urban alternative to the suburban home on a cul-de-sac. Parking is minimized and the experience focuses on the resident instead of the vehicular access and “storage”. A single hidden shared driveway wraps around the back of the site to access most home’s two-car garage parking stalls. Where the site’s topography simply would not allow this, the two homes at the top of the hill utilize a shared driveway from the street, common in the urban rowhouse typology in many American cities. In all homes, the parking is tucked under the living spaces which are then prioritized for access to daylight and views. . Nestled along a sloping hill from west to east and north to south in Seattle’s Queen Anne neighborhood, this project is an architectural response to the unique topography of the area and a commitment to providing high-end living spaces for urban dwellers.. This approach underscores the project's emphasis on comfort and quality of urban life, making the Galer rowhouses a coveted home in Seattle.
Maximizing Views and Enhancing Urban Living
One of the defining features of the Galer rowhouses is their thoughtful orientation and design, which maximizes the stunning views of downtown Seattle and the iconic Space Needle and Mt Rainier beyond. Each home is carefully positioned to take advantage of the natural slope of the site, stepping down the hill in a way that allows unobstructed sightlines from every home to the south, east and west. This terraced arrangement ensures that all residents enjoy panoramic vistas, creating a strong visual connection between the homes and the cityscape beyond.
To further capitalize on these breathtaking views, each rowhouse is designed with an inverted floor plan, placing the primary living areas on the top floor with projecting balconies. This layout not only maximizes exposure to natural light but also positions the most frequently used, and communal spaces where the views are the most impressive and with easy access to a spectacular roof deck. Bedrooms are located below the living floor, taking advantage of similar views through floor-to-ceiling windows. Each floor is design to capture a framed view of the skyline, with an ever-changing canvas of city lights and sunsets, while generous ceiling heights enhance the sense of openness and space.
Embracing Indoor-Outdoor Living with Rooftop Decks
Another standout feature of the Galer rowhouses is the private rooftop decks that crown each unit. These outdoor spaces provide residents with a unique vantage point over Seattle, offering sweeping views of Lake Union, downtown Seattle, and the surrounding mountain in all directions. The rooftop decks and balconies at living floors are designed to be extensions of the indoor living areas, providing a seamless flow between indoor and outdoor spaces. As an outdoor space for lounging and entertaining, the decks serve as private retreats where residents can enjoy the beauty of Seattle’s natural and urban landscapes.
Integration with the Queen Anne Neighborhood
While the Galer rowhouses offer a luxurious living experience, they are also thoughtfully integrated into the fabric of the Queen Anne neighborhood. The design respects the scale and character of the surrounding homes, blending contemporary architectural elements with the traditional charm of the area. The stepped design of the rowhouses mirrors the natural topography of Queen Anne, creating a harmonious relationship between the built environment and the landscape.
Conclusion
The Galer rowhouses set a new benchmark for urban housing in Seattle, offering a unique blend of spaciousness, high-end finishes, and spectacular views. By prioritizing quality over quantity, the project has created a residential development that appeals to those seeking a sophisticated, private, and comfortable urban lifestyle. The strategic placement of living spaces, the inclusion of private rooftop decks, and the careful integration with the Queen Anne neighborhood all distinguish the Galer rowhouses as an urban modern living destination.









