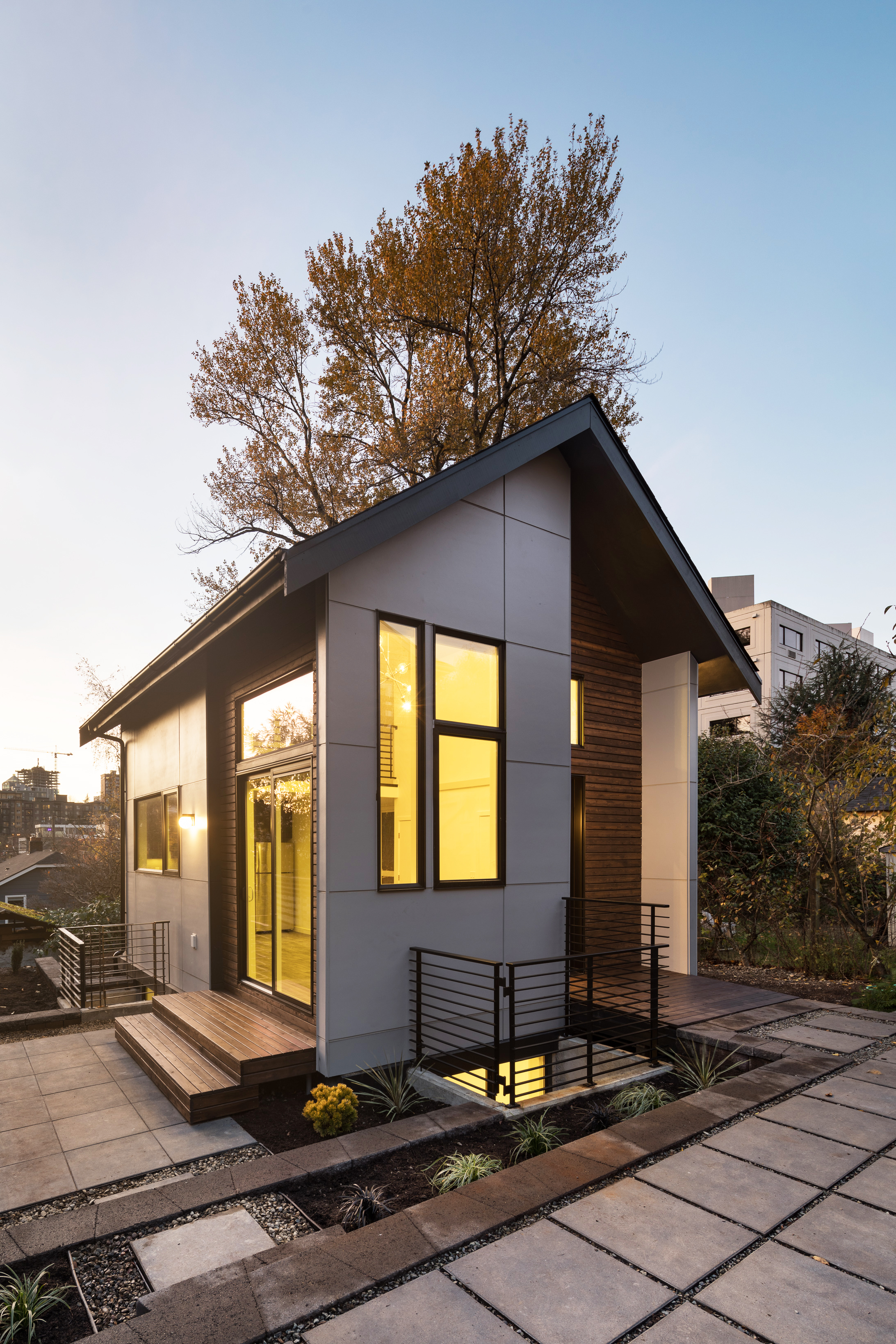





Project: Des Moines Residence
Neighborhood: Des Moines, WA
Status: Design Completed, in Process
Building Type: Single Family Custom Residential
Custom modern home designed by b9 architects
Nestled into a clearing on a heavily wooded and sloped site, this single family residence features a series of frames and openings, taking advantage of the incredible views to the west of Puget Sound. In contrast, vertical planes divide the interior volumes deliberately into specific rooms. The center of the house is a large double height living room with a feature sculptural vertical element landing in a fireplace. A large exterior deck and the kitchen and dining rooms extend from the open living space at the first floor. Above a catwalk borders the double height space providing connections throughout the house at both levels. All bedrooms are located on the second floor.
A large roof deck is accessed through a sculptural interior stair with views to the southwest, west and northwest to the Puget Sound and Olympic Peninsula beyond.








