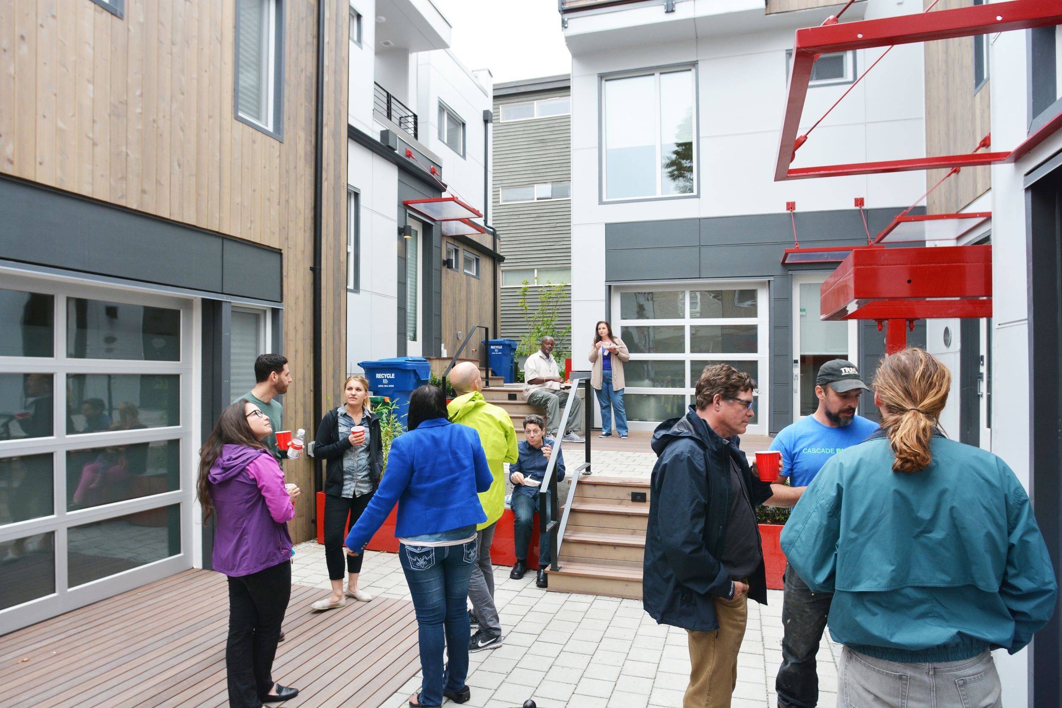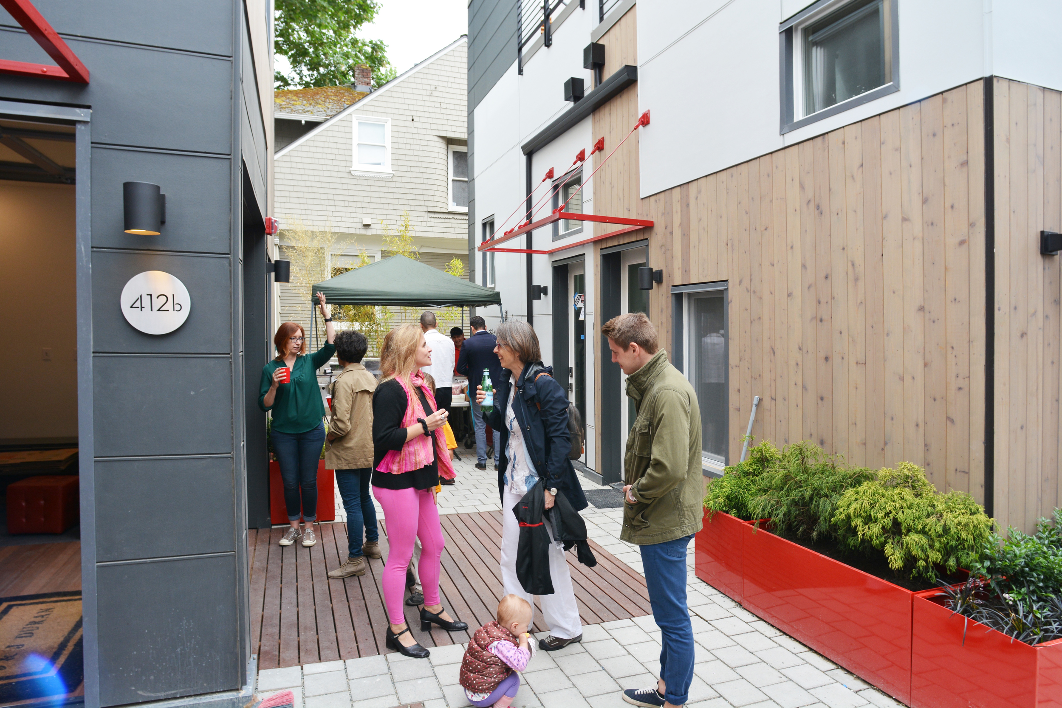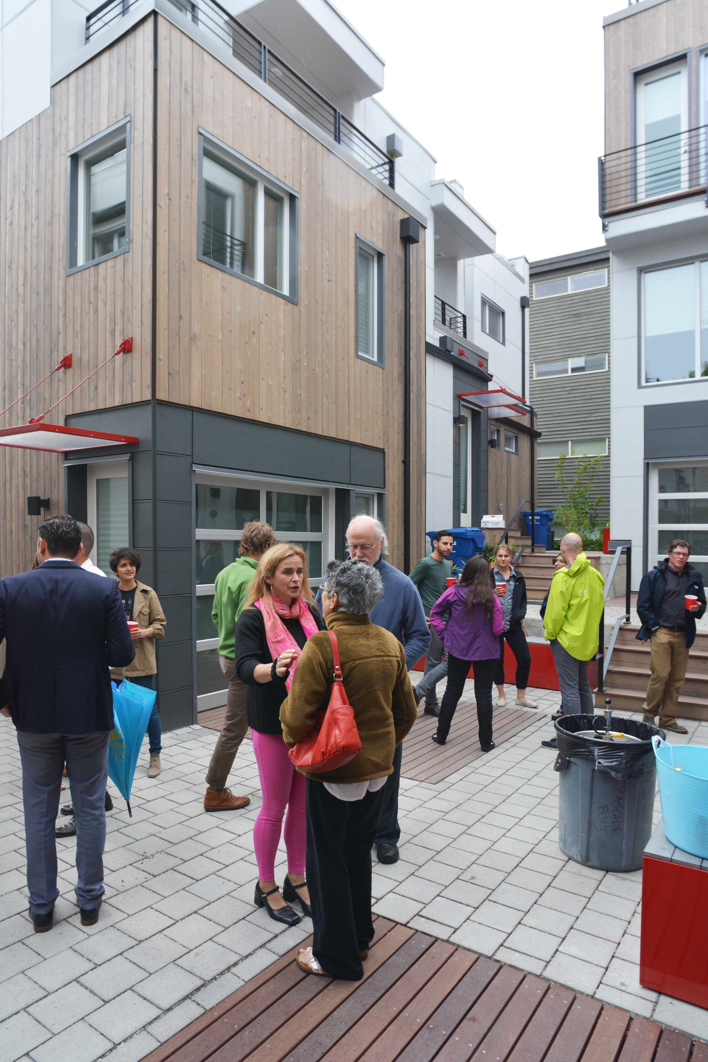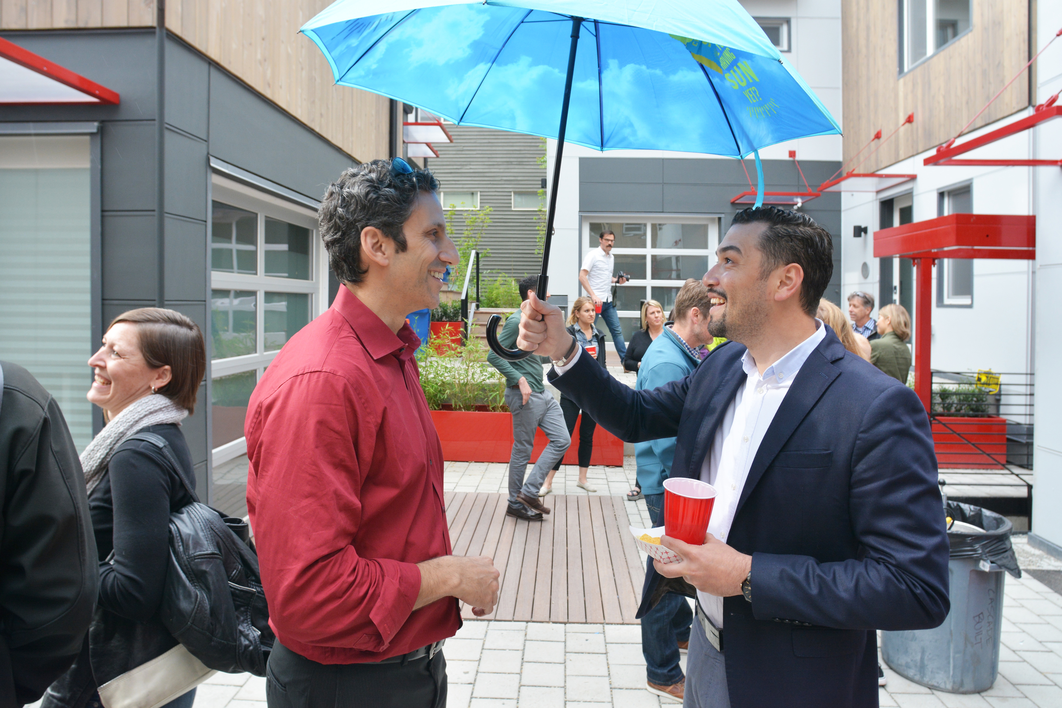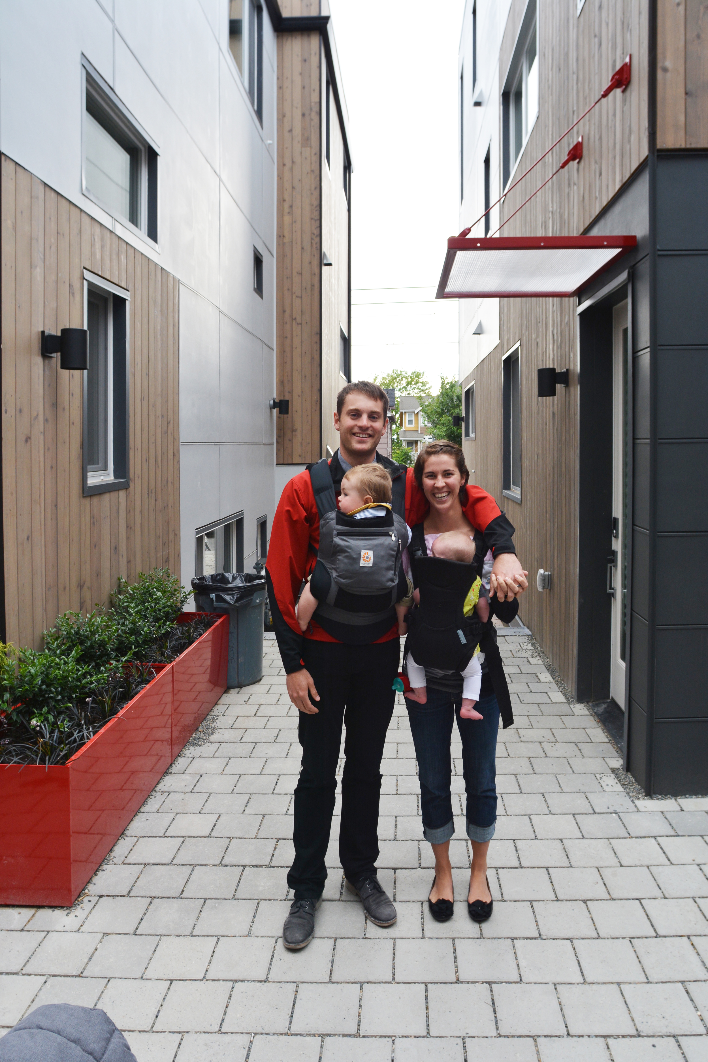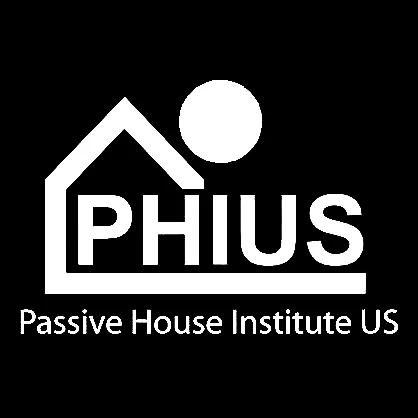Last week, Brad and Angela checked on the progress of our project, Central Residence, with our client and contractor, Fradkin Fine Construction. This single family home in particular is a project that we at b9 are especially excited about since it was first conceptualized in 2008. We finally began construction in July 2015 this year and expect it to be completed by early September 2016.
The 2,600 sf custom home is designed for a family that wanted a variety of spaces that would allow for more open and communal living with semi-private spaces for guests to relax and be able to access easily. The result is a singular L-shaped structure bisected with a breezeway that connects the front yard and entryway to a large deck and more private rear yard. At the interior an open double and triple-height space fills the home with daylight and provides fluid connections between the spaces.
We're very excited with the progress and encourage you to check in for more updates in a month as construction comes to an end.
Street facade showing our major moves of the entry pathway and sloped roof to emphasis the interior vertical space
Covered breezeway
Kitchen and living space
Our vertical open space viewed from different levels
Guest room at ground level showing built-in storage with access to the vertical open space shown above
Master bedoom with mezzanine
View to the northeast from master bedroom
Back facade with access to basement
Back patio














