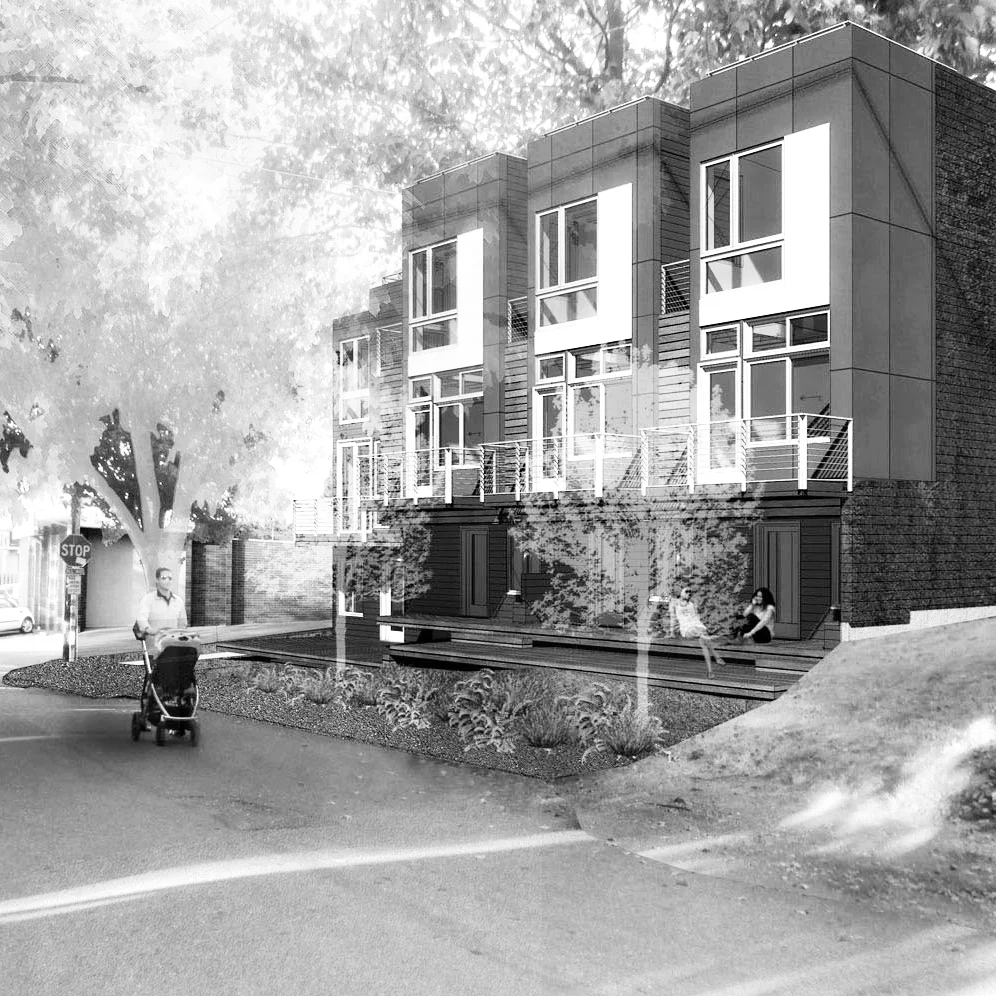Finally! Construction is under way on several b9 projects at the moment. Two of these, which are nearly neighbors in Seattle’s Eastlake neighborhood, require some imagination at the moment since they are barely out of the ground. Both projects were designed with their site in mind and made sure to take advantage of the local topography and maximize access to daylight.
Here are a few visual aids and, as always, let us know what you think!













