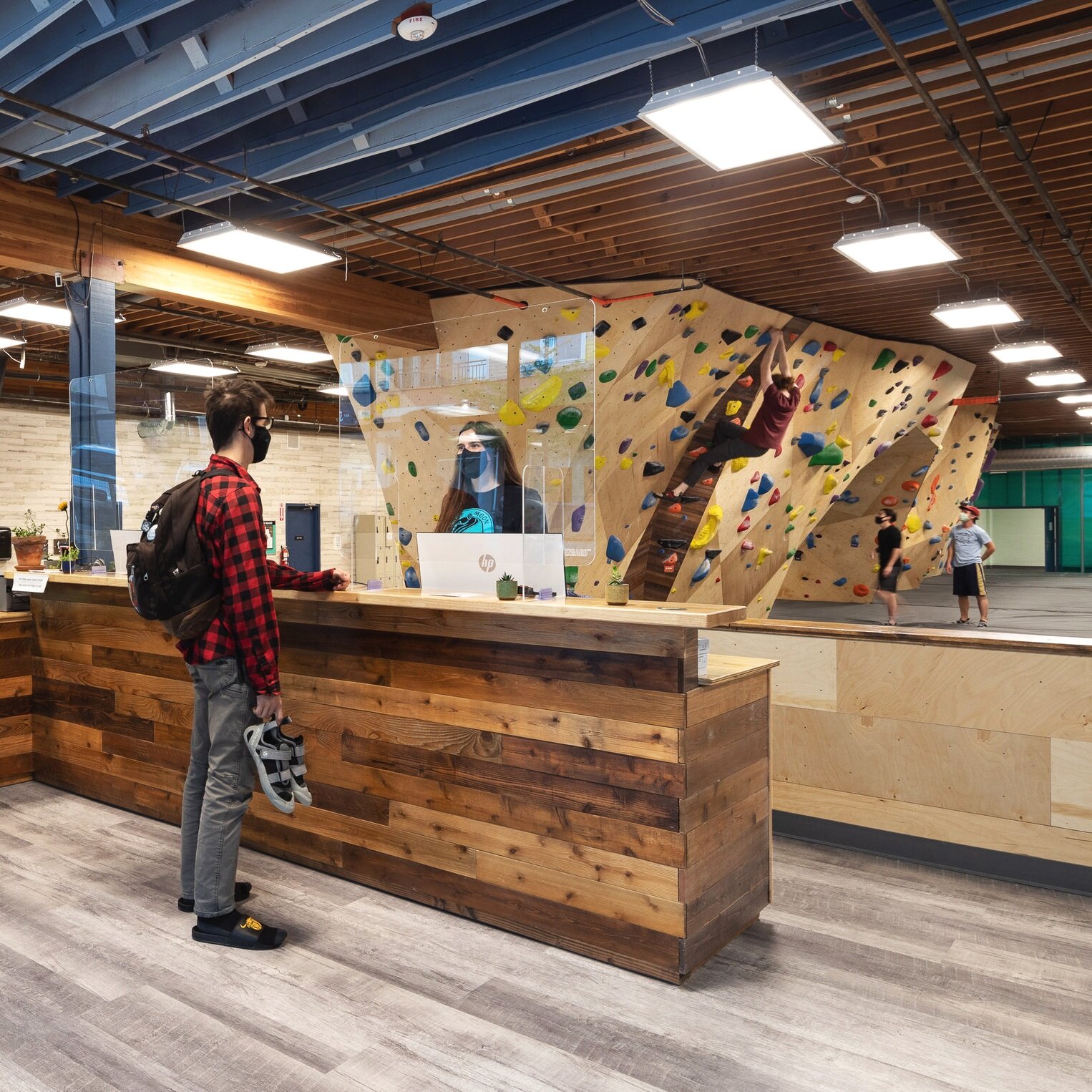






Project: b9 architects office
Neighborhood: Capitol Hill
Status: Completed in 2024
Building Type: Commercial
In the process of moving to our new space in July 2024, we deconstructed our existing conference room and reclaimed the hundred year old cedar for the second time along with other materials to reconstruct our conference room in the new space. We used the reclaimed wood in a new way to create a feature wall for the office entry space because the conference room is using the existing exposed brick wall as a featured texture. Due to a previous renovation of the building, we were able to feature the existing heavy timber structure and wood ceiling as part of the open office concept.
Existing private conference rooms were removed from the new space to create an open floor plan accentuating the large west facing windows and structural brace. All new lighting was added to accentuate the natural material palate of the space.
As part of the this conversion no new dry wall was added. Instead, formaldehyde free apple ply panels were used extensively. We reclaimed all of the desk service from our previous space and converted an 80' long counter into flexible desk karts to be arranged to meet our needs as the change and adapt.
Though our old space was a store front, we still invite you to come and visit and intend to host events albeit less visible to the street.








