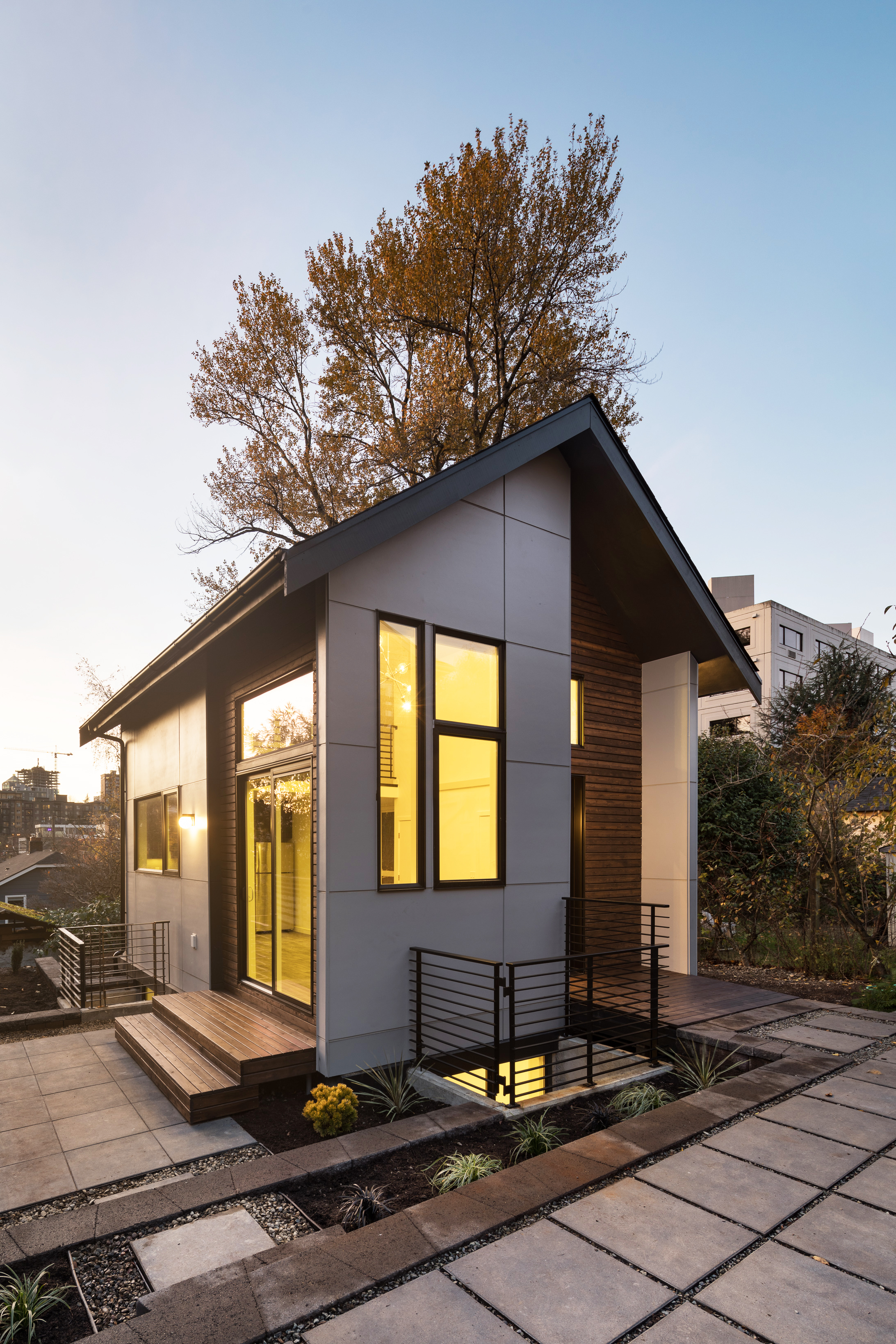





Project: Alder Residence
Neighborhood: Central Area, Seattle
Status: Under Construction
Building Type: Single Family Custom Residential and Accessory Dwelling
Unit #: 1 Primary; 1 Accessory
Custom modern home designed by b9 architects
This single family residence consists of a series of stepping “terraces” that follow the topography of the site and create occupiable exterior decks at multiple floors of living. The center of the home provides a shell for these terraces and holds them visually in place.
Large sliding glass doors and windows connect the primary interior living spaces with the exterior terraces. The entry is double height, with a feature stair connecting the open interior volumes at all floors. In addiction, a small residential elevator provides accessible living at the interior.
The home contains three bedrooms, two of which are suites on the first floor with the open living floor lift up to the second floor to take advantage of city views and access to daylight.
At the rear of the site, the building contains a separate two story attached accessory dwelling. Its living floor is at the same level as the primary residence, but due to topography is at the level of the existing grade at the rear of the site, creating a private outdoor terrace and yard for the separate unit.








