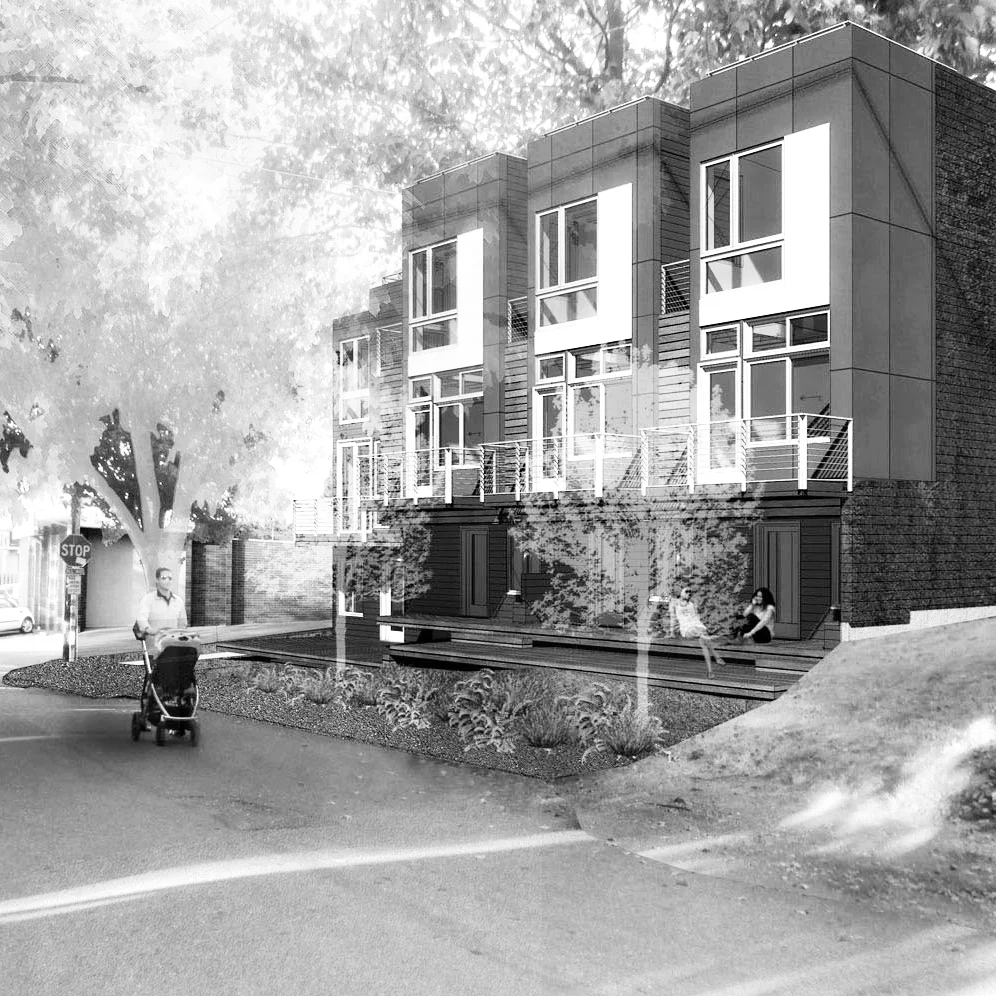We’ve been a little quiet on the blog lately… but that’s because we have been cranking our gears and working on a new project type for b9 – apartments! Construction has begun on our townhouses in Fremont and we are working in the neighborhood again. The project is a new mixed-use apartment building and the proposed site is 743 N 35th Street.
You are invited to an informal Fremont Neighborhood Meeting to discuss the project.
Come see the preliminary design proposal and share your comments with those involved in designing the project. All are welcome!
Where: Fremont Public Library Meeting Room
731 N 35th Street
When: Saturday April 19th 11:00a – 12:30p
The formal Early Design Guidance Meeting with the Northwest Design Review Board will be:
Where: Ballard Community Center, Sunset/Captain Ballard Room
6020 28th Ave NW
When: Monday April 28th 6:30pm – 8:00pm
Contact: info@b9architects.com


























